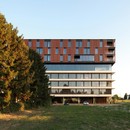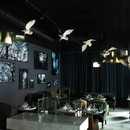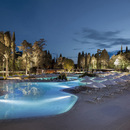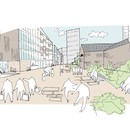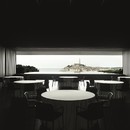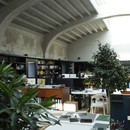Biography
The young studio 3LHD architects talks about the interaction between regional architecture and contemporary movements in worldwide architecture and how it effected 3LHD main projects.Interview by Flores Zanchi
1 - Talking about the contemporary Croatian architecture, do you think it is possible to identify a contemporary Croatian style and do you think 3LHD works in this direction?
We don’t think that styles are so important nowadays. Still, in the last 20 years, we can say that group of new contemporary Croatian architects emerges on our architectural scene with some of the most important realizations mainly in the public sector and housing. Participation of those emerging architects in lecturing on international universities, in competitions and publications, receiving international awards and recognitions are best proof of its quality and recognizable specificities. Maybe, it’s worth mentioning that very strong modernist tradition is always a source of inspiration as well as local regional architecture and of course being up to date with contemporary movements in world architecture.
2 - Recently 3LHD architects have completed the Hotel Lone located in Monte Mulini forest park, one of the most attractive tourist area of Croatia. Would you tell us something about the building? Which are its features?
Hotel Lone is the first design hotel in Croatia, situated in Rovinj’s most attractive tourist zone, in a unique and protected region of the Monte Mulini forest. The hotel has 236 rooms and 12 suites, 16 rooms offer an exclusive experience of a private massage pool built in the room's terrace. There are three hotel restaurants, two bars, a jazz club and a mini club. One of the characteristics of the hotel is a high-quality conference center as well as a Mediterranean-inspired wellness spa.
The hotel was designed taught by the experience and the highly successful collaboration of Croatian architects, product designers and artists from the 1970s generation, this time by a team of new generation Croatian creatives comprised of architects, conceptual artists, product, fashion and graphic designers. This was a great opportunity to promote worldwide Croatian creativity, especially since all designers and artist involved in the project are already internationally recognized.
In addition to the overall architecture, the interiors and the furniture were designed and chosen especially for the hotel in order to achieve a distinct and recognizable identity. The designers from Numen / For Use designed the furniture. The fashion studio I-GLE designed the staff uniforms and other textiles. Artist Silvio Vujičić created graphics on fabrics for the rooms. Installations in the hotel lobby were made by a group of innovative artists: Ivana Franke - "Room for running ghosts"; Silvio Vujičić - "In the hanging garden no one speaks" and the fashion studio I-GLE - textile compositions No1, No2, No3. Studio92 designed the Wellness & Spa center, while Studio Kappo did Landscape design. The agency Bruketa & Žinić OM conceived and oversaw the visual identity of the hotel.
The site's complex terrain determined the specific Y shaped ground plan which enabled a functional organizational scheme; quality views from all rooms and the grouping of public facilities around a vertical lobby that connects common spaces on all levels, creating a central volume of impressive height and scale where all vital functions of the hotel take place. Surrounding ambiance is the hotel’s signature visual element which also defined all views of the interior. The ambient light and Mediterranean greenery reflects on the glossy surfaces of ceilings in public areas and on the mirrored panels on the walls in the rooms, pulling them deeply into the interior and intensifying the effect of the surrounding plants.
3 - One of your on board project is the Green Pavillion Restaurant in Zagreb. The idea behind the project brings out the high quality of the existing vegetation. Can you describe in detail what the project is about?
This is actually the project for Canteen of Agriculture and Forestry University in Zagreb. The most important element and the inspiration for this project is the location itself, with extremely high quality existing vegetation, which is densely distributed throughout the plot and gradually diluted out toward the eastern edge. The idea of the new Pavilion / Restaurant is to construct a space by mapping the area of high quality trees and to define the remaining territory for construction. By raising this "cut" green territory in the air the space “below” is created. The basic formal and functional element and a seasonal regulator of light is so-called “vegetative” canopy that has been formed along the entire roof edge around the whole building.
The large entrance atrium is the main entrance Plaza, a meeting place, an open terrace and a main entrance to all building spaces. Two main restaurants (canteen and a’la carte) are located next to two main building atriums. The canteen space is oriented to the Forest Park and the sliding doors enable its expansion to the outside environment. The Students association offices and the multifunctional Hall are part of the eastern volume, thus allowing the pavilion to be built in phases.
The small temporary buildings and greenhouses that have always been present throughout the campus as part of the faculty culture have served as inspiration for the accommodation units with ten apartments which have been incorporated into the project concept. The apartments are designed as freestanding volumes raised up on the roof for privacy. Zones with different plants which may also serve educational purposes were formed around the apartments, on the roof surface.
The idea is to create a sustainable house, which will contribute to the environment in every respect - with building materials, construction and structure. In designing, a special significance is given to natural lighting and natural space ventilation, which further reduces the energy requirements for artificial lighting, heating and cooling. The roof and its oversized vegetative canopy are excellent regulators of heat, a thick protective cover that keeps the house from cold in winter and heat in summer.
4 - 3LHD is a collaborative architectural studio which guests several collaborators from different fields and backgrounds. How do you manage the team work and which are the features of working in a collaborative atmosphere?
The most important thing in our practice is a team work. From a beginning we were working as a 4 equal partners. Now when office has 25 people, we are forming different creative teams depending on the projects and always bringing in creatives from different disciplines to contribute to the main idea. Negotiation, tolerance and low ego must be the main recipe to success in a team work. Creating good atmosphere for every project is essential, and people are much more important than ideas. Great ideas will always occur in this kind of creative and dynamic environment. Most of our projects, Memorial Bridge, Croatian Pavilions on EXPO in Japan/Spain, Riva Split Waterfront, Zamet Centre, Zagreb Dance Centre and finally Lone Hotel, include a large number of creative collaborators, people of different professions, areas of activity and affinity, construction engineers, light specialist, product, fashion and graphic designers, artists.
5 - What projects is 3LHD working on at this moment? Could you please tell us a bit about your current activity?
After the successful completion and opening of the hotel Lone, 3LHD is still working on projects in Rovinj, which include reconstruction of existing hotels in Monte Mulini zone and a new project of Tourist Apartments Resort Amarin.
Current project list also includes a bus terminal Zabica soon to be built in Rijeka, a residential project 4 Towers and Business Centre Miramare, both in Zagreb, as well as already mentioned Green Pavilion Restaurant, a competition project we won last year.
Another large project currently on board is a project for Toronto Port Lands Sports Centre in Canada, ice arena for 4 hockey fields at the site of the old harbour area. The project is very specific since it has a vertical structure in which hockey rinks are located one above the other. Currently the project is on hold.
Aljosa Brajdic
Sandro Lendler
Damir Fabijanic
Domagoj Blazevic
Cat Vinton
Interview
The young studio 3LHD architects talks about the interaction between regional architecture and contemporary movements in worldwide architecture and how it effected 3LHD main projects.Interview by Flores Zanchi
1 - Talking about the contemporary Croatian architecture, do you think it is possible to identify a contemporary Croatian style and do you think 3LHD works in this direction?
We don’t think that styles are so important nowadays. Still, in the last 20 years, we can say that group of new contemporary Croatian architects emerges on our architectural scene with some of the most important realizations mainly in the public sector and housing. Participation of those emerging architects in lecturing on international universities, in competitions and publications, receiving international awards and recognitions are best proof of its quality and recognizable specificities. Maybe, it’s worth mentioning that very strong modernist tradition is always a source of inspiration as well as local regional architecture and of course being up to date with contemporary movements in world architecture.
2 - Recently 3LHD architects have completed the Hotel Lone located in Monte Mulini forest park, one of the most attractive tourist area of Croatia. Would you tell us something about the building? Which are its features?
Hotel Lone is the first design hotel in Croatia, situated in Rovinj’s most attractive tourist zone, in a unique and protected region of the Monte Mulini forest. The hotel has 236 rooms and 12 suites, 16 rooms offer an exclusive experience of a private massage pool built in the room's terrace. There are three hotel restaurants, two bars, a jazz club and a mini club. One of the characteristics of the hotel is a high-quality conference center as well as a Mediterranean-inspired wellness spa.
The hotel was designed taught by the experience and the highly successful collaboration of Croatian architects, product designers and artists from the 1970s generation, this time by a team of new generation Croatian creatives comprised of architects, conceptual artists, product, fashion and graphic designers. This was a great opportunity to promote worldwide Croatian creativity, especially since all designers and artist involved in the project are already internationally recognized.
In addition to the overall architecture, the interiors and the furniture were designed and chosen especially for the hotel in order to achieve a distinct and recognizable identity. The designers from Numen / For Use designed the furniture. The fashion studio I-GLE designed the staff uniforms and other textiles. Artist Silvio Vujičić created graphics on fabrics for the rooms. Installations in the hotel lobby were made by a group of innovative artists: Ivana Franke - "Room for running ghosts"; Silvio Vujičić - "In the hanging garden no one speaks" and the fashion studio I-GLE - textile compositions No1, No2, No3. Studio92 designed the Wellness & Spa center, while Studio Kappo did Landscape design. The agency Bruketa & Žinić OM conceived and oversaw the visual identity of the hotel.
The site's complex terrain determined the specific Y shaped ground plan which enabled a functional organizational scheme; quality views from all rooms and the grouping of public facilities around a vertical lobby that connects common spaces on all levels, creating a central volume of impressive height and scale where all vital functions of the hotel take place. Surrounding ambiance is the hotel’s signature visual element which also defined all views of the interior. The ambient light and Mediterranean greenery reflects on the glossy surfaces of ceilings in public areas and on the mirrored panels on the walls in the rooms, pulling them deeply into the interior and intensifying the effect of the surrounding plants.
3 - One of your on board project is the Green Pavillion Restaurant in Zagreb. The idea behind the project brings out the high quality of the existing vegetation. Can you describe in detail what the project is about?
This is actually the project for Canteen of Agriculture and Forestry University in Zagreb. The most important element and the inspiration for this project is the location itself, with extremely high quality existing vegetation, which is densely distributed throughout the plot and gradually diluted out toward the eastern edge. The idea of the new Pavilion / Restaurant is to construct a space by mapping the area of high quality trees and to define the remaining territory for construction. By raising this "cut" green territory in the air the space “below” is created. The basic formal and functional element and a seasonal regulator of light is so-called “vegetative” canopy that has been formed along the entire roof edge around the whole building.
The large entrance atrium is the main entrance Plaza, a meeting place, an open terrace and a main entrance to all building spaces. Two main restaurants (canteen and a’la carte) are located next to two main building atriums. The canteen space is oriented to the Forest Park and the sliding doors enable its expansion to the outside environment. The Students association offices and the multifunctional Hall are part of the eastern volume, thus allowing the pavilion to be built in phases.
The small temporary buildings and greenhouses that have always been present throughout the campus as part of the faculty culture have served as inspiration for the accommodation units with ten apartments which have been incorporated into the project concept. The apartments are designed as freestanding volumes raised up on the roof for privacy. Zones with different plants which may also serve educational purposes were formed around the apartments, on the roof surface.
The idea is to create a sustainable house, which will contribute to the environment in every respect - with building materials, construction and structure. In designing, a special significance is given to natural lighting and natural space ventilation, which further reduces the energy requirements for artificial lighting, heating and cooling. The roof and its oversized vegetative canopy are excellent regulators of heat, a thick protective cover that keeps the house from cold in winter and heat in summer.
4 - 3LHD is a collaborative architectural studio which guests several collaborators from different fields and backgrounds. How do you manage the team work and which are the features of working in a collaborative atmosphere?
The most important thing in our practice is a team work. From a beginning we were working as a 4 equal partners. Now when office has 25 people, we are forming different creative teams depending on the projects and always bringing in creatives from different disciplines to contribute to the main idea. Negotiation, tolerance and low ego must be the main recipe to success in a team work. Creating good atmosphere for every project is essential, and people are much more important than ideas. Great ideas will always occur in this kind of creative and dynamic environment. Most of our projects, Memorial Bridge, Croatian Pavilions on EXPO in Japan/Spain, Riva Split Waterfront, Zamet Centre, Zagreb Dance Centre and finally Lone Hotel, include a large number of creative collaborators, people of different professions, areas of activity and affinity, construction engineers, light specialist, product, fashion and graphic designers, artists.
5 - What projects is 3LHD working on at this moment? Could you please tell us a bit about your current activity?
After the successful completion and opening of the hotel Lone, 3LHD is still working on projects in Rovinj, which include reconstruction of existing hotels in Monte Mulini zone and a new project of Tourist Apartments Resort Amarin.
Current project list also includes a bus terminal Zabica soon to be built in Rijeka, a residential project 4 Towers and Business Centre Miramare, both in Zagreb, as well as already mentioned Green Pavilion Restaurant, a competition project we won last year.
Another large project currently on board is a project for Toronto Port Lands Sports Centre in Canada, ice arena for 4 hockey fields at the site of the old harbour area. The project is very specific since it has a vertical structure in which hockey rinks are located one above the other. Currently the project is on hold.
Aljosa Brajdic
Sandro Lendler
Damir Fabijanic
Domagoj Blazevic
Cat Vinton
Related Articles: Studio 3LHD
03-05-2022
Related Articles: 3LHD: Sasa Begovic, Marko Dabrovic, Tatjana Grozdanic Begovic, Silvije Novak, Paula Kukuljica
Related Articles







