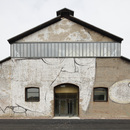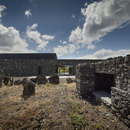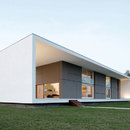Biography
After graduating in Architecture from the Polytechnic University of Milan in 1998, Andrea Oliva (1972) began carrying out a detailed analysis of different spatial solutions, focusing especially on environmental sustainability issues and on converting areas and buildings to give them new functions, often with a social purpose.In 2000, he founded Studio Cittaarchitettura, which deals with design at different scales. He therefore designed public, residential and commercial buildings, masterplans and, above all, worked on urban and historical industrial building redevelopment projects. He is also active in the fields of installations and interior design.
Several works by his firm stand out in particular, as they are an example of a design vision that respects history and “highlights all its features”, such as the reconversion of the former water towers in Budrio (Bologna) and the Casa sulla Morella home.
The redevelopment of the aqueduct (a project that won the Centocittà prize in 2003), based on an accurate interpretation of the shapes and colors of the original cladding, has added a new dimension to the building (now an important cultural center), which can now be used for exhibitions and by the community, while preserving the spirit of the original material.
Such respect for history is also evident in other reconversion and redevelopment projects in the area (redevelopment of V.le Umberto I° in Reggio Emilia and of Lake Soraga).
For Casa sulla Morella (2009), a single-family country home near Castelnovo Sotto, he won the silver medal at the International Award for Sustainable Architecture. The theme of eco-sustainability is evident here, in a “suspended” structure with two elements (portico and living space) that come together in a partially open module, which is both imposing and lightweight.
In recent years, the firm has implemented two major brownfield site reclamation projects.
The former Carbochimica cogeneration plant in Fidenza (The Plan Award 2017) is situated in a strategic location destined to redevelop the area “as a prestigious place linked to advanced services for the tertiary sector, technological research and excellence in production”.
The facility is configured “as a medium-scale district heating source/network intended for the production of district heating energy, that is at the service of buildings about 22 km away” and its purpose is to “create centralized high-yield energy production with significant primary energy savings” (The Plan).
A remarkable restoration and refunctionalization work has recently been completed at the former Officine Reggiane in Reggio Emilia (2013-2019).
Built in the early 20th century, these facilities were a benchmark for domestic mechanical engineering, and produced such things as trains, planes, tanks, steam locomotives and other mechanical components.
The redevelopment of Shed 18, considered a “strategic building of Parco Innovazione” and a symbol of the phase of maximum operational and commercial expansion of Officine Reggiane, involved an area of approximately 8,600 square meters, including offices and laboratories.
Its new role is that of a technological hub, where major research and development companies with about 400 technicians and operators are based.
Structurally, this “cathedral of mechanics” consists of three naves of different heights and is “built on a frame of 28 nailed steel portals, which create a perspective organized into work areas (...) the internal 'landscape' is separated from the external one by brick walls (...) ribbon windows along the entire length and large access portals filter the light necessary for the internal work areas, revealing the mutual relationship between included and excluded landscape”.
With regard to the restoration and refunctionalization work, Oliva stated: “In a context where testimony is so fragile, to the point of losing the meaning of memory, the real innovation in design lies in integral preservation. Full restoration not only of the product, but also of the process residues, stains, writings and imperfections. Shed 18 reveals its history inside, like a large frescoed room with multiple perspectives and viewpoints (...) This reconfigured structure is reminiscent of a neighborhood, an urban space, while maintaining the identity and posture of the workshop in its historical structural elements.”
Andrea Oliva selected works and projects
- Capannone 18 ex Officine Reggiane, Reggio Emilia (Italia), 2019
- Ruote da Sogno, Reggio Emilia (Italia), 2016
- Centrale di cogenerazione, Fidenza (Italia), 2016
- Capannoni 17 e 18 ex Officine Reggiane, Reggio Emilia (Italia), 2019
- Tecnopolo per la ricerca industriale, Reggio Emilia (Italia), 2013
- Polo scolastico, Novellara (Italia), 2013
- Area ex carbochimica, Fidenza (Italia), 2013
- Casa sulla Beviera, Bagnolo in Piano, Reggio Emilia (Italia), 2013
- Case rpe18, Bagnolo in Piano, Reggio Emilia (Italia), 2010
- Piazza 24 maggio, Reggio Emilia (Italia), 2010
- Le torri dell’acqua, Bologna (Italia), 2009
- Casa sulla Morella, Castelnovo Sotto, Reggio Emilia (Italia), 2009
- Enoteca Canale Maestro, Reggio Emilia (Italia), 2007
- P.zze della Vittoria-Martiri 7 luglio, Reggio Emilia (Italia), 2006
- Casa del Sole, Montecchio (Italia), 2004
- Riqualificazione Lago di Soraga (Italia), 2001
- Riqualificazione V.le Umberto I°, Reggio Emilia (Italia), 2001
Official website
www.cittaarchitettura.it
Related Articles: Andrea Oliva
Related Articles









