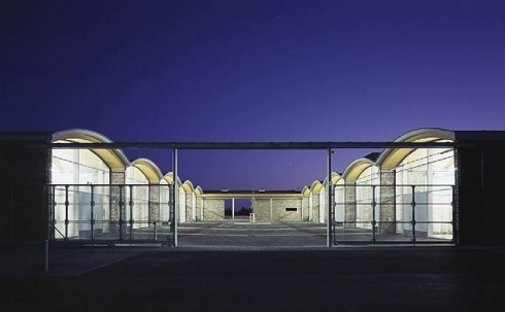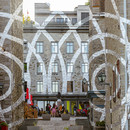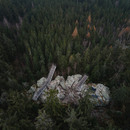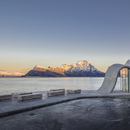- Blog
- Sustainable Architecture
- A sustainable building that has proven its worth over the years

In a strategic location between the Ruhr basin with its population of 11 million and the important farming region of Vestfalia, the “Gründerzentrum” was designed in the early '90s to promote the establishment of small and medium-sized enterprises in the area in the context of a wider-ranging redevelopment project in response to the decline of the mining industry.

In the design of one of the buildings, the one built in 1996 and specifically dedicated to the green building professions, HHS Planer + Architekten AG Hegger Hegger Schleiff applied the guidelines of sustainable construction when the word was not as widely known as it is today, and the building has proven the validity of these building criteria over the years.
The industrial buildings made available to the businesses, with their flexible layouts, are grouped around three sides of the courtyard, while the fourth side is formed by the office block.
The building was constructed out of renewable raw materials and recycled material (klinker). The floors in the offices are made of stratified wood, while the steel structure of the industrial buildings is filled in with bricks from a nearby mine, emphasising the concept of redevelopment which underlies the centre and promoting harmonious integration into its surroundings. The roofs are insulated with recycled cellulose.
The buildings are heated with convectors which take in air from outside when appropriate, depending on weather conditions, or through an underground channel or a façade of collectors four floors high. The warmth of the recovered air is reused to heat the incoming air. Rainwater is used in the toilets.
Thus the centre itself conveys the ideas inspiring it, that is, sustainable structural change with low CO2 emissions in a region with an industrial past and a high debt to pay to the environment. Change is always possible!
Design: HHS Planer + Architekten AG Hegger Hegger Schleiff, Kassel, http://www.hhs.ag
Structural design: Ingenieurbüro Dr. Meyer, Kassel, Building services design: Ingenieurbüro Prof. Dr. Hausladen, Kirchheim and Rempe + Polzer, Gießen, Soil expertise: Ingenieurbüro Jessberger + Partner, Bochum, Landscaping: Prof. Schmid Treiber Partner, Leonberg
Location: Hamm, Germany
Photographs: © Jens Willebrand, http://www.willebrand.com/



















