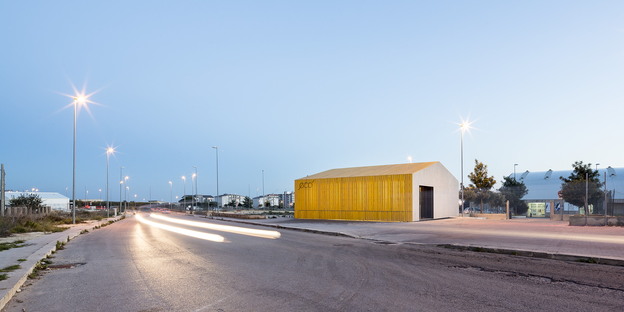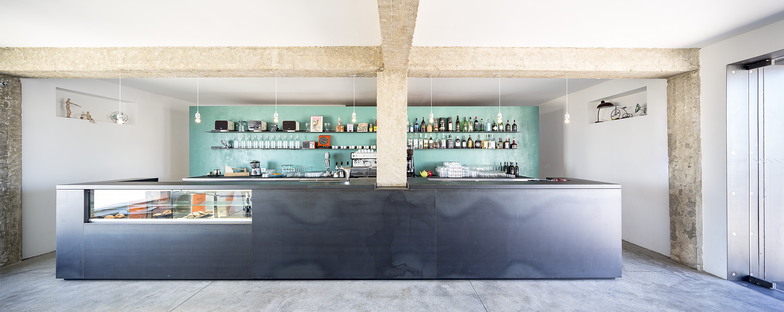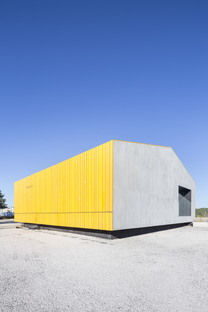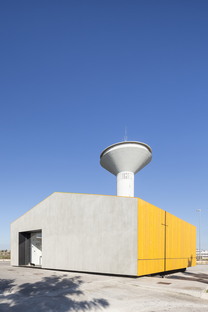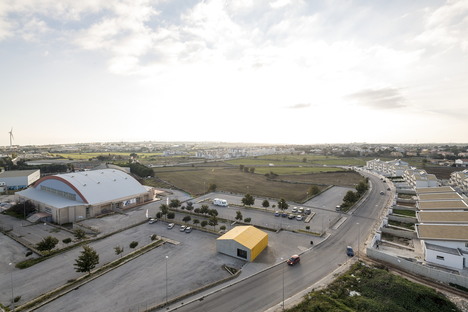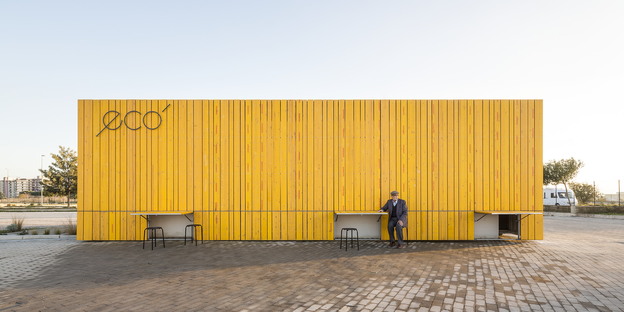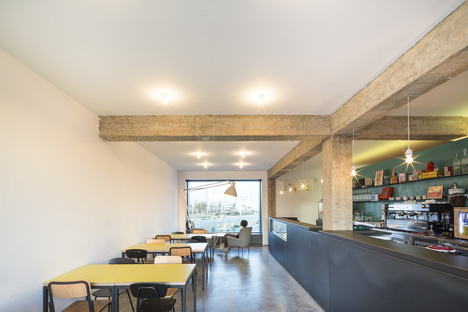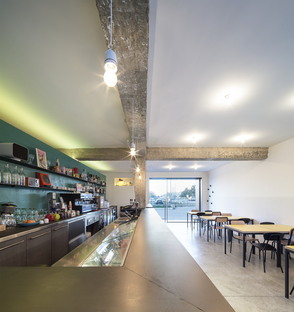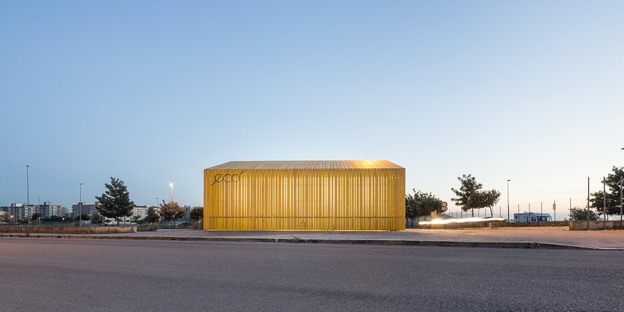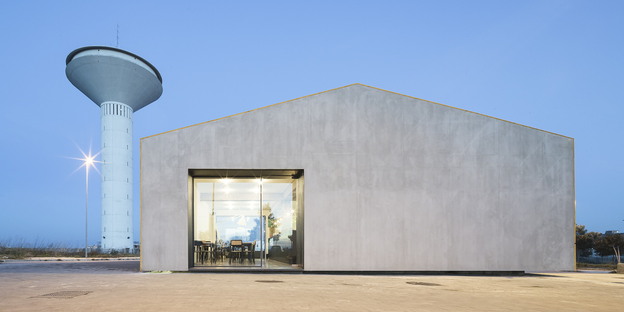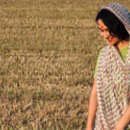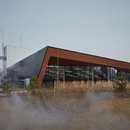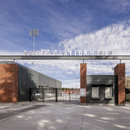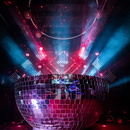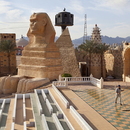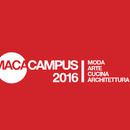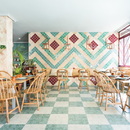- Blog
- Materials
- Eco Bar, creative repurposing by Giuseppe Gurrieri
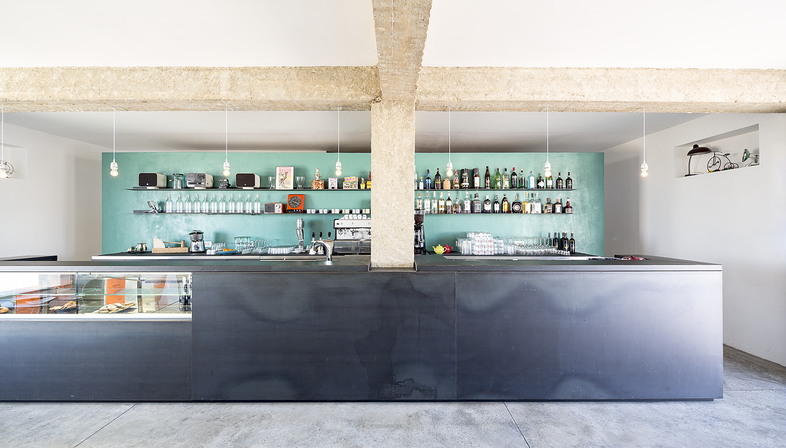 Architect Giuseppe Gurrieri has converted an abandoned building outside Ragusa into Eco Bar. The old ticket office in the sports centre is now a café-bistro and new hangout for the community.
Architect Giuseppe Gurrieri has converted an abandoned building outside Ragusa into Eco Bar. The old ticket office in the sports centre is now a café-bistro and new hangout for the community.Using architecture as a community driver is without a doubt one of the most important aspects of our times, particularly in so-called critical areas like outer suburbs, often high-transit places without any real identity, the classic non-places of Marc Augé.
Eco Bar, the project by Italian architect Giuseppe Gurrieri in collaboration with Fabrizio Camillieri, Giulia Filetti and Valentina Occhipinti is the end result of the repurposing of a building that used to be the ticket office for a sports centre outside Ragusa (Sicily), now used only rarely. The zone has a low building density plan - lots of empty spaces broken up by rows of new residential buildings as well as some community facilities like schools, a market and a business centre. The city council aimed at repopulating this neighbourhood also by creating a community focal point, a place where locals could hang out together.
Giuseppe Gurrieri took the old 1980s building with a square floor plan, a reinforced concrete frame and hollow brick infill walls and proposed improving the aesthetics on the one hand, and the environmental performance on the other. So, the project involved creating an outer skin that reshapes the ticket office and insulated it at the same time, just as well because here in summer temperatures soar to 40° C and more. The gap created by the envelope made from low-cost, reused materials also houses the technical systems and can be used as a storage area.
Two large windows at the short ends of the volume engage with the suburban landscape and the street-facing north side has been covered with yellow wooden slats. A multifunctional facade because part of the casing can be folded out to create outdoor, communal tables.
The interiors of Eco Bar are simple and streamlined, dominated by the material nature of the bare concrete structural elements, echoed by the concrete floor and the sheet metal counter along with vintage style furnishings. Architecture with a traditional shape using contemporary materials, with a low-lying plan that creates a visual counterpoint with the nearby water tower and at the same time a strong community reference, and thus “a sense of place”.
Christiane Bürklein
Architect: Giuseppe Gurrieri - http://www.giuseppegurrieri.it/
Site: Ragusa
Year: 2015
Client: Private + Public
Gross Floor Area: 100 m2
Design Team: Fabrizio Camillieri, Giulia Filetti, Valentina Occhipinti
Photography: © Filippo Poli










