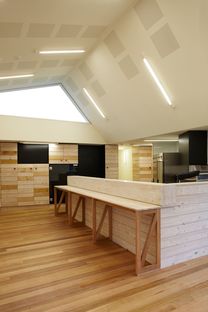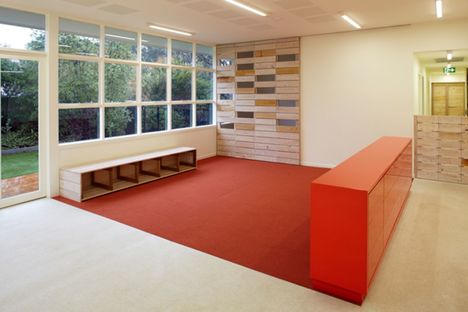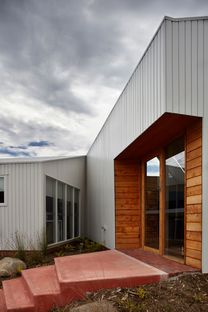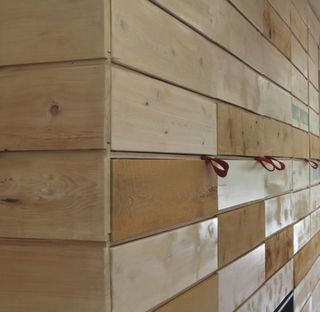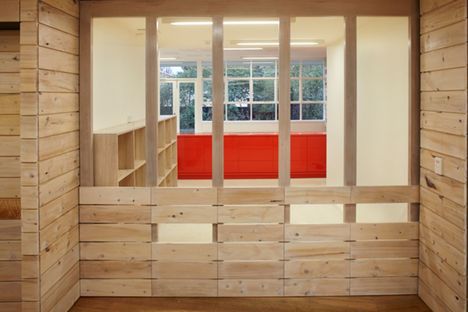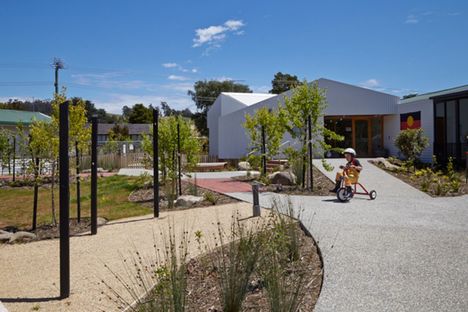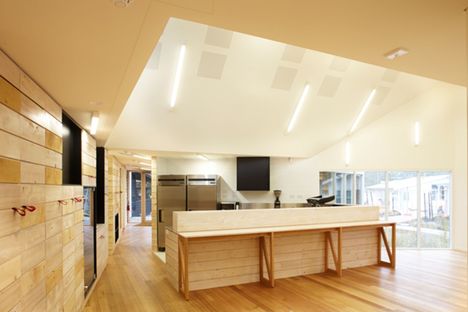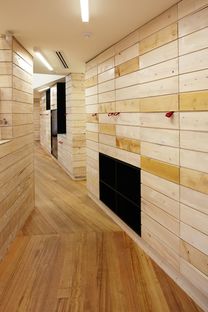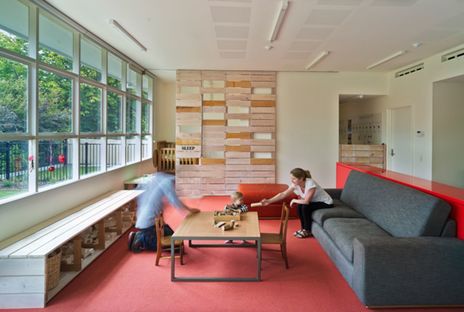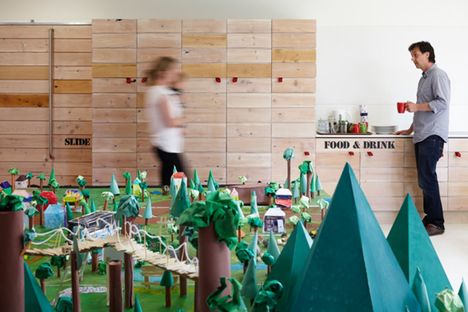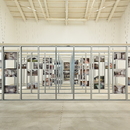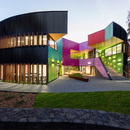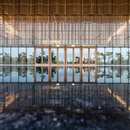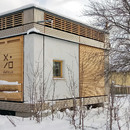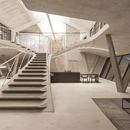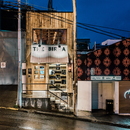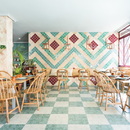21-03-2014
Geeveston Child and Family Centre, Liminal Studio.
- Blog
- Materials
- Geeveston Child and Family Centre, Liminal Studio.
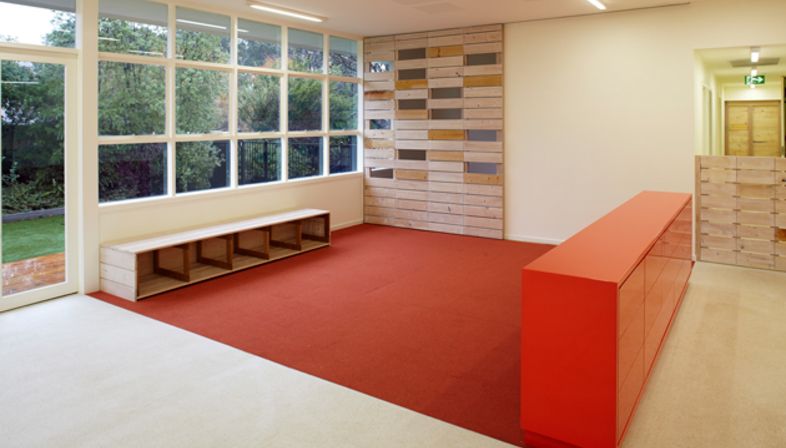 Liminal Studio, creative Australian “think-tank” located in Hobart, Tasmania, has designed the Geeveston Child and Family Centre. A building extension whose project reached out to the rural community of Geeveston and actively involved the locals, fostering a real local social network.
Liminal Studio, creative Australian “think-tank” located in Hobart, Tasmania, has designed the Geeveston Child and Family Centre. A building extension whose project reached out to the rural community of Geeveston and actively involved the locals, fostering a real local social network.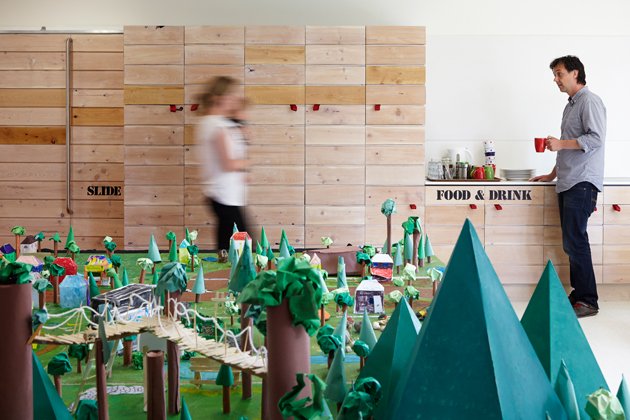
Community participation and mutual aid are extremely important, particularly in rural townships like Geeveston in Tasmania, where the quality of local life depends a lot on real contact between neighbours.
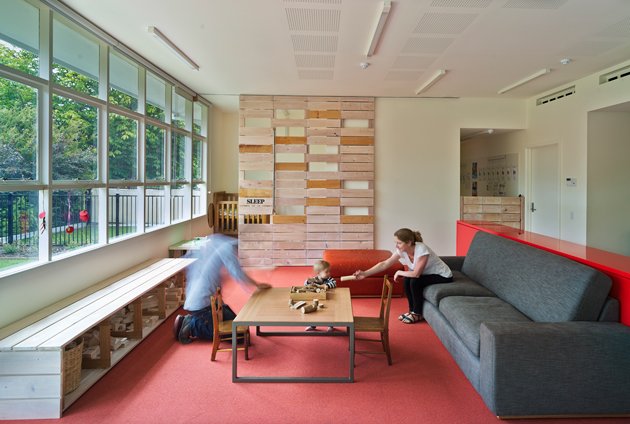
This centre is federally funded through the Indigenous Early Childhood Development National Partnership Agreement, and aims to assist families with very young children (birth-5 years) by providing community facilities like childcare and health centres.
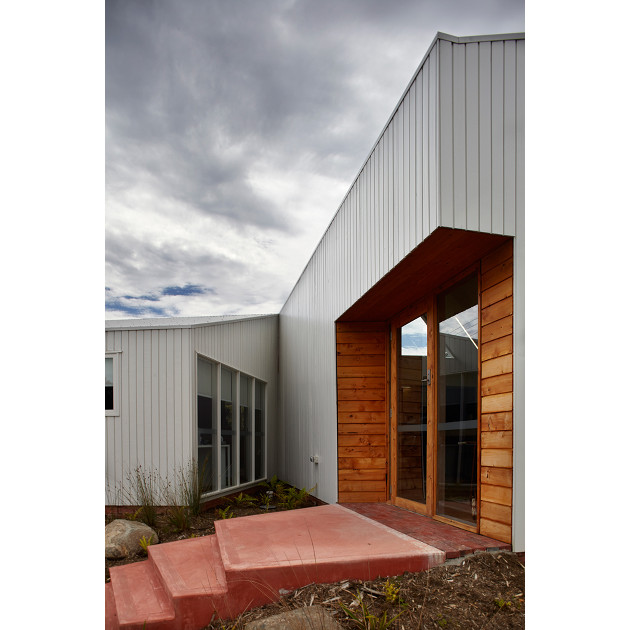
To foster community ownership of the centre in the local environment,Liminal Studio involved the community in the decision making. The project injects new life into the weatherboard vernacular of these 1950s buildings .
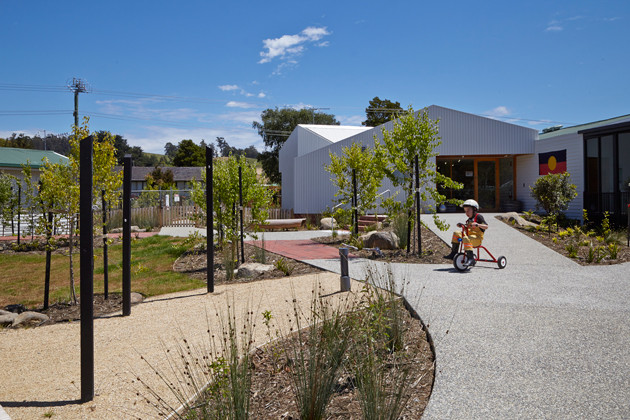
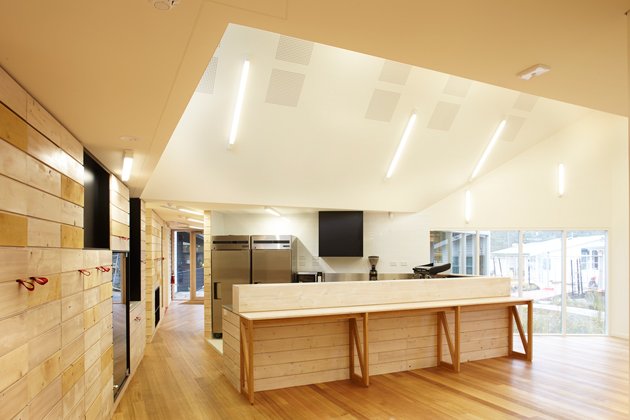
The existing buildings were extended and adapted to their new use: three steep gabled volumes fused together asymmetrically, with streamlined interiors creating spatial flow.
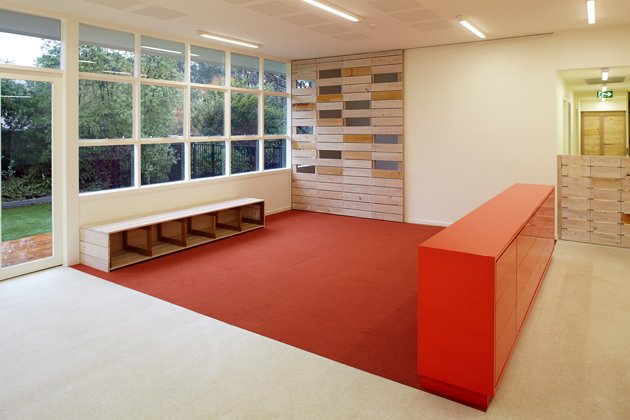
This project manages the needs of the different users, from the children through to their families and at the same time engages with its backdrop. It provides a safe, private environment for the children without boxing them in, and supports local gatherings, encouraging a supportive social network. The project has been shortlisted for the 2014 Australian Interior Design Awards for Public Design.
Project: Liminal Studio
Location: Geeveston, Tasmania, Australia
Year Photography: © Peter Whyte, Courtesy of Liminal Studio










