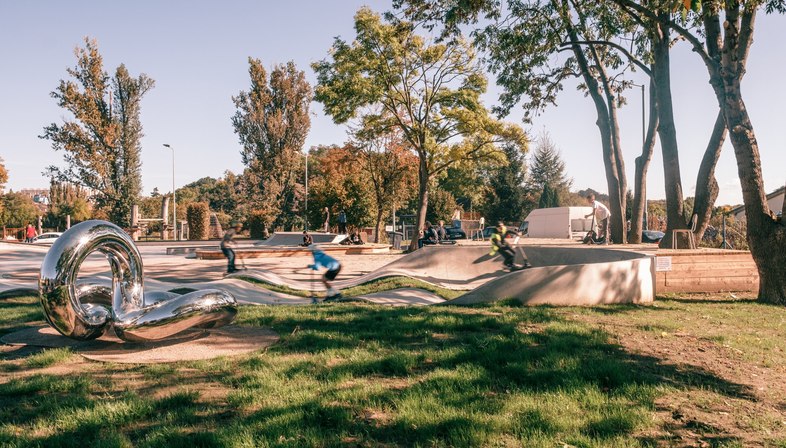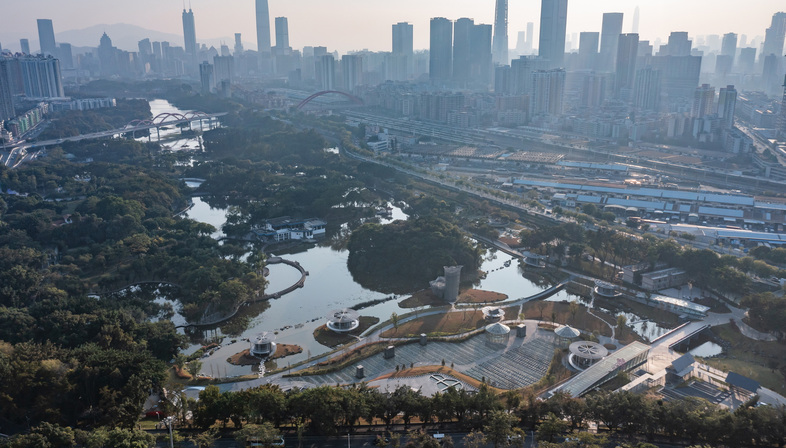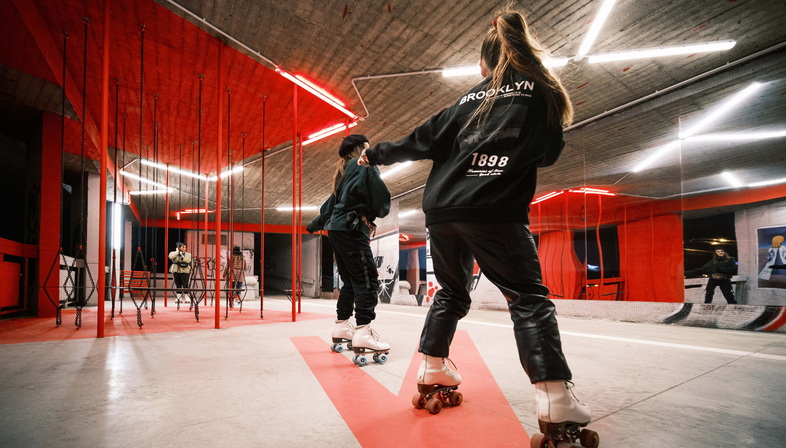Livegreenblog
Landscaping Green Architecture
Landscaping and urban design because public spaces are becoming more and more important in architecture.
RECENT PROJECTS
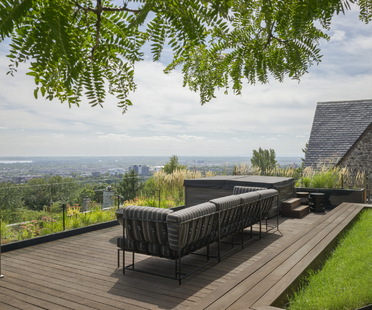
01-02-2021 - Landscaping
Clarke Terrace by MYTO design d'espaces vivants
Designer Martine Brisson and landscape architect Roxanne Miller of Canadian studio MYTO design d'espaces vivants created Clarke Terrace, a true landscape on the roof of a house: a place that becomes an integral part of the home, offering users all the convenience of a conventional garden.
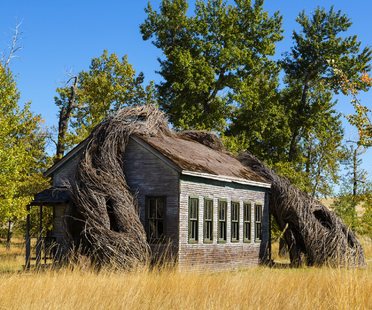
28-01-2021 - Landscaping
Cushing Terrell: art and architecture converge at the Tippet Rise Art Center
US architecture firm Cushing Terrell has built a structure for the Tippet Rise Art Center in Fishtail, Montana, to be used as the setting for a sculptor’s work. Designing it to be as unobtrusive as possible, the architects adopted sustainable solutions for the “Daydreams” Schoolhouse protecting the sculpture by artist Patrick Dougherty.
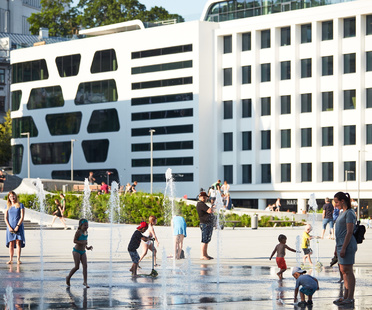
06-01-2021 - Landscaping
Best of Livegreenblog 2020, Landscaping
To see in the new year, we take a look back at the public landscaping projects that impressed us the most in 2020. Interest in projects that upgrade public space, one of Livegreenblog’s pet themes, has grown enormously, not least because of the pandemic.
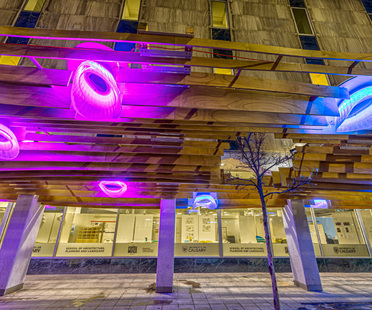
09-12-2020 - Landscaping
A sense of urban security thanks to design in Calgary
Calgary 9 Block Project us the name of the project by the students from the University of Calgary’s School of Architecture, Planning, and Landscape (SAPL). It is a temporary, experimental installation specifically tailored to improve the perceived sense of safety in a downtown zone, developed under the supervision of Professor Mauricio Soto-Rubio and robotics specialist Guy Gardner.
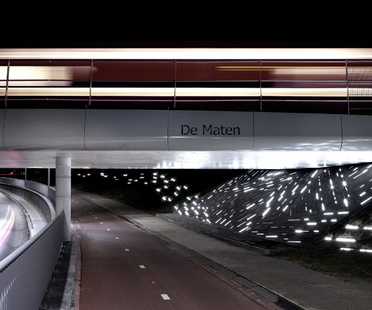
04-12-2020 - Landscaping
Light installation by Matthias Oostrik in Assen
Using the “De Maten” railway underpass in the Dutch city of Assen is a unique experience. The light installation called Een Spoor van Water—A Trail of Water—by the artist Matthias Oostrik lights up every time a train passes overhead and symbolically connects to the city’s waterways. An artistic expression that helps to pre-empt the atmosphere of a non-place often associated with these infrastructures.
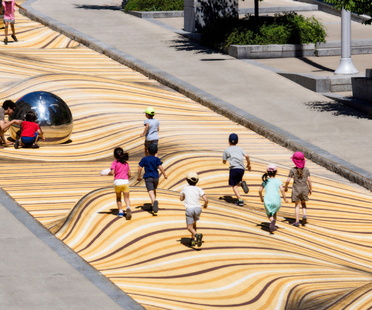
10-11-2020 - Landscaping
Moving Dunes, an installation by NÓS in Montreal
With Moving Dunes, the Canadian studio NÓS has designed an urban project in the centre of Montreal based on the concept of anamorphosis. This method revolves around a distorted projection requiring the viewer to occupy a specific vantage point, use special devices or both to view a recognizable image and here it animated their installation that they propose as an experiential mirage.







