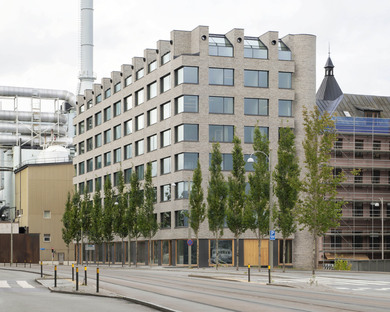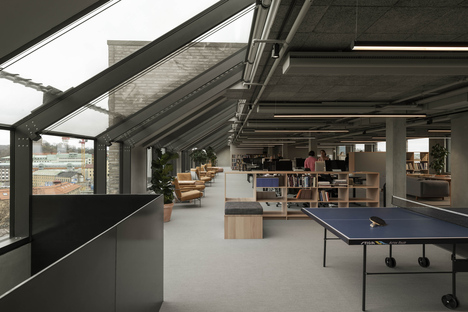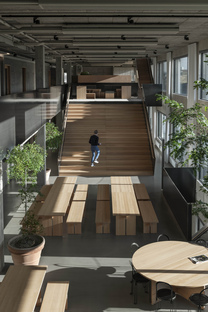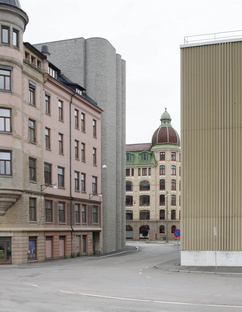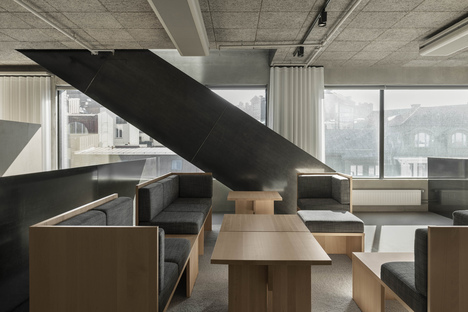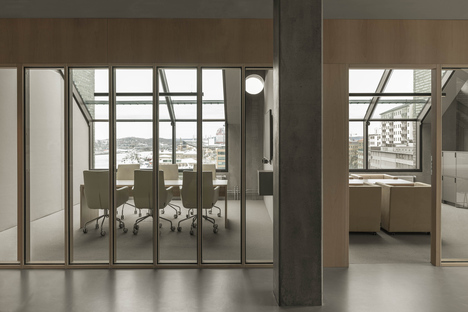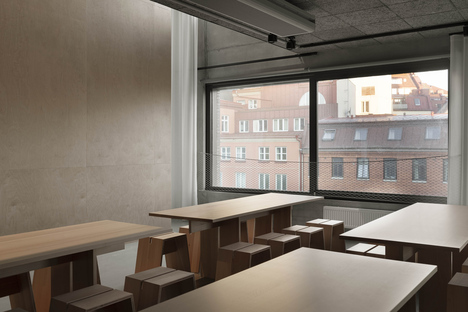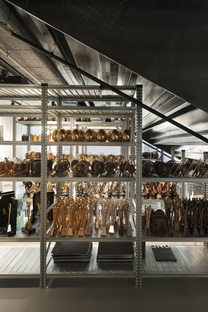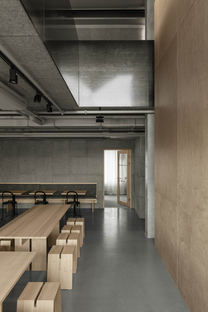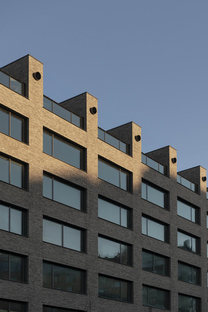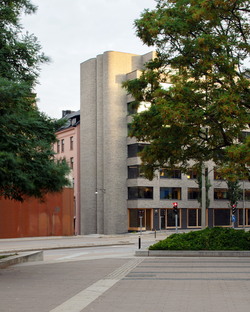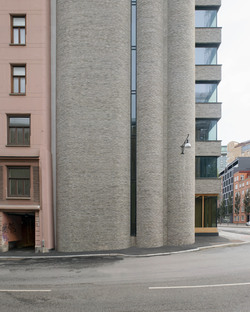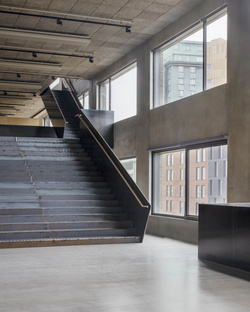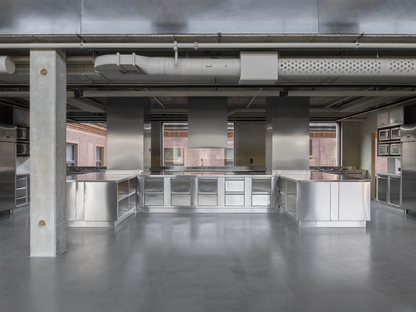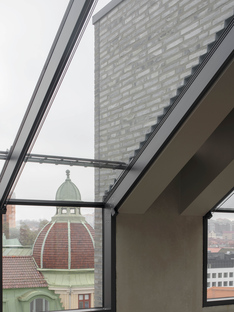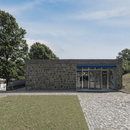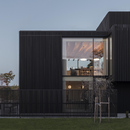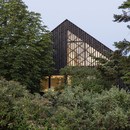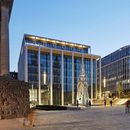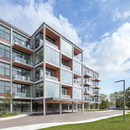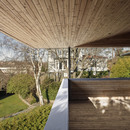25-10-2023
Merkurhuset in Gothenburg by the OLSSON LYCKEFORS studio, between present and past
Olsson Lyckefors,
- Blog
- News
- Merkurhuset in Gothenburg by the OLSSON LYCKEFORS studio, between present and past
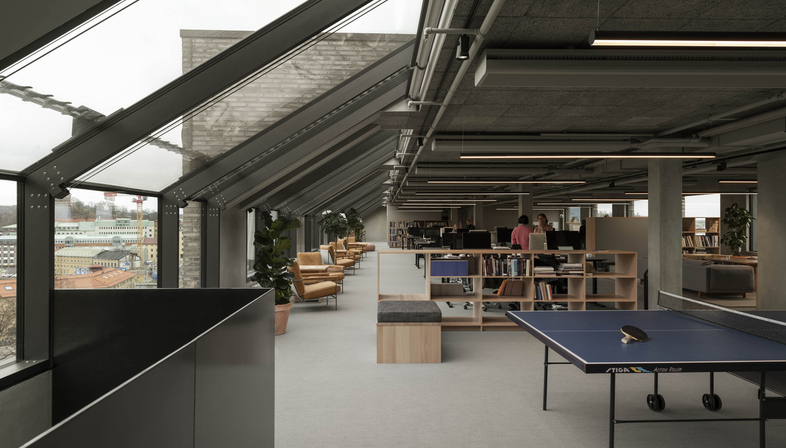 In the world of Swedish architecture, commissions for the design of new prominent buildings in city centres are relatively rare. Contemporary interventions in downtown areas are often met with scepticism, given the historical importance and conservation efforts of these urban spaces. However, there are exceptions, and one of these outstanding projects is the new Merkurhuset building in Gothenburg, designed by the renowned Swedish architecture studio Olsson Lyckefors.
In the world of Swedish architecture, commissions for the design of new prominent buildings in city centres are relatively rare. Contemporary interventions in downtown areas are often met with scepticism, given the historical importance and conservation efforts of these urban spaces. However, there are exceptions, and one of these outstanding projects is the new Merkurhuset building in Gothenburg, designed by the renowned Swedish architecture studio Olsson Lyckefors.Gothenburg, Sweden's second largest city, boasts a rich architectural heritage, including the old Merkurhuset built in 1897, an imposing structure and the oldest on Skeppsbron quay. The building designed by Swedish architect Ernst Kruger displays a Renaissance style composed of a variety of different materials, including wood, stucco, granite and limestone, thus creating an eclectic jewel with a beautiful pink façade, so much so that it ended up in the "Accidentally Wes Anderson" design blog. In the early 1900s, the building was purchased by the Svenska Lloyd Swedish shipping company. Today, the Merkurhuset remains an office complex that retains a Q1 designation, which identifies it as a historically significant piece of architecture, protected from demolition.
This historical excursus explains the strict rules that Olsson Lyckefors' architects had to follow, as well as the design challenge in finding a solution that would respond to the delicate relationship between modernity and tradition on site. The irregularly shaped lot, in combination with the height restrictions of the master plan, had a significant impact on the project, particularly evident in the top floor of the building, whose external glass wall is characterised by an angle similar to a pitched roof.
Olsson Lyckefors' design gives a nod to the history of architecture, drawing inspiration from SOM's iconic Inland Steel Building in Chicago, in which the vertical systems of the building were detached from the horizontal floor plans. In the Merkurhuset, the stairs and the lift shafts were strategically placed at each end of the building, optimising the open plan of the offices. The vertical structures were shaped like masonry cylinders built in Danish Flensburg brick, as a salute to the nearby Rosenlundsverket heating plant and the rounded bay windows of the old Merkurhuset.
The interior design was created in collaboration with the user of the new architecture, the Forsman & Bodenfors advertising agency, taking inspiration from the aesthetics of industrial buildings with a focus on clean materials and visual simplicity. The concept for the furniture pays homage to Donald Judd's minimalist design, with geometric wooden structures serving as seating and tables. Beech wood was intentionally chosen as the main material for the furniture and the interior elements, making a bold statement in favour of this robust and aesthetically pleasing – yet often overlooked – material in the furniture world.
Olsson Lyckefors' new Merkurhuset office building is a testament to the possibilities that emerge when architects, clients and historical contexts converge. A contemporary addition to Gothenburg's architectural fabric, bridging the gap between the city's rich heritage and its ever-changing future. It is no coincidence that the studio received the Kasper Salin Prize for the project, the oldest and most prestigious architecture prize in Sweden.
Christiane Bürklein
Project: Olsson Lyckefors
Location: Gothenburg, Sweden
Year: 2023
Photos: Mikael Olsson and Erik Lefvander










