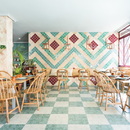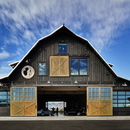- Blog
- Sustainable Architecture
- Oak Pass House by Walker Workshop
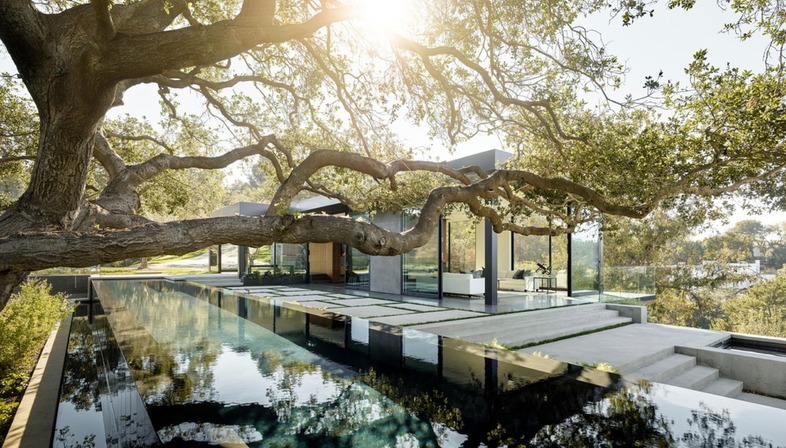 Walker Workshop design-build firm has designed a house after carefully considering the location's unique features, light and space. Oak Pass House minimises its impact by blending into the natural surroundings.
Walker Workshop design-build firm has designed a house after carefully considering the location's unique features, light and space. Oak Pass House minimises its impact by blending into the natural surroundings.Oak Pass House by Walker Workshop is located in Beverly Hills, California and responds to its surroundings, although its warm, minimal ambience is also a tribute to great Californian architecture.
The 14,000 square metre ridge site commands panoramic canyon views and includes over 130 Coast Live Oak Trees. In his use of the property's topography and landscape as the primary drivers for the house design, Noah Walker, founder of Walker Workshop limited the building's impact, facilitated continuity between interior and exterior, and made the most of the site's inherent beauty
So most of the building is actually buried into the hillside, with just the kitchen, living and dining areas open to view. This pavilion is formed of different masses - all with floor to ceiling sliding glass doors - and the individual components rotate slightly to give each of them a unique perspective and views of the canyon.
The bedrooms are on the lower level and here a sunken courtyard brings in light and air from above. The green roof of the lower level folds the whole structure into the hillside, transitioning between it and the pavilion and pulling the landscape directly to the living spaces.
The ethereal impression that you get of Oak Pass House by Walker Workshop is further underscored by a 75-odd metre infinity lap pool that reflects the trees. This design choice stresses the ties between architecture and nature and creates a kind of mirage that helps blend the already blurred lines separating building and site.
The lightness of the architecture makes you forget how big the house actually is at 700+ square metres, and is a testimony to the great sensitivity of Walker Workshop in fitting the house into this breathtaking landscape.
Christiane Bürklein
Architects/ Designers: Walker Workshop
Project manager: Noah Walker
Structural Engineer: John Labib & Associates
Civil Engineer: Barbara L. Hall, P.E.
Location: Beverly Hills, CA, USA
Project end date: 2016
Area: 8,000 sf (743 m2)
Photographer: Joe Fletcher
Thanks to v2com










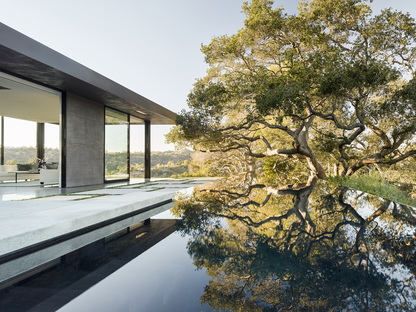
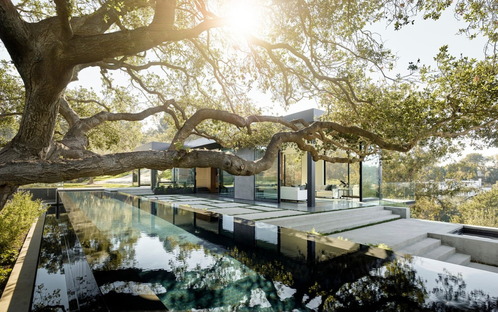
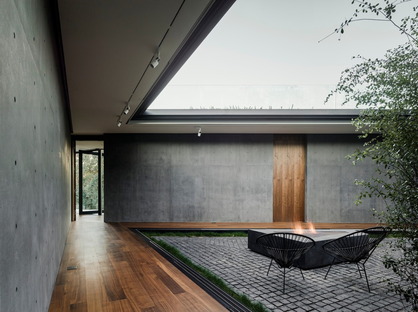
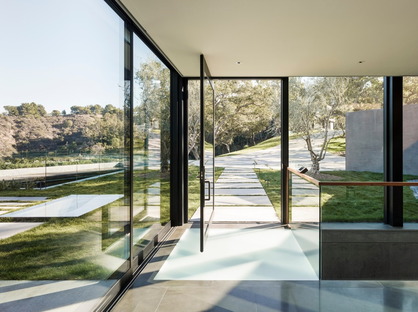
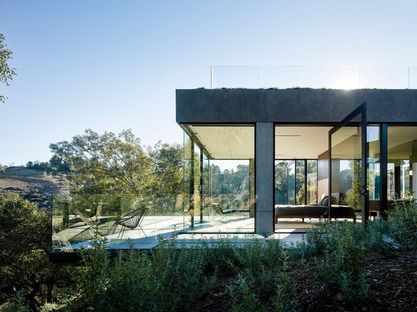
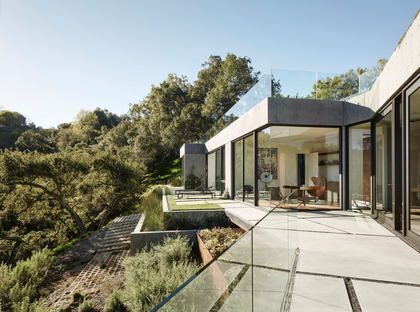
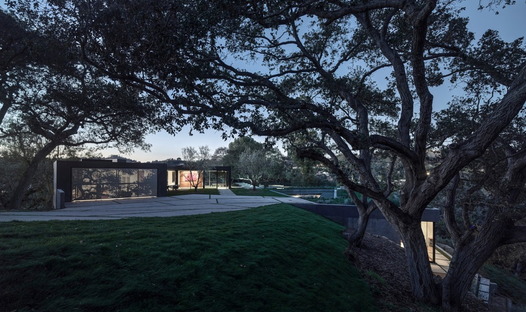
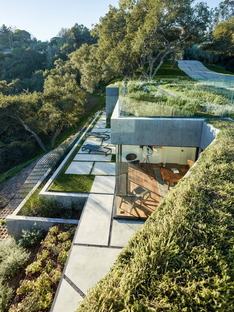
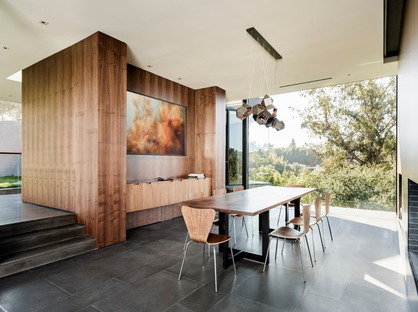
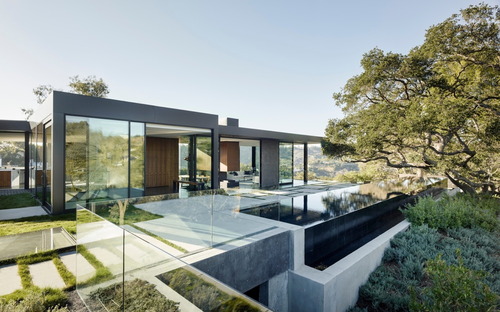
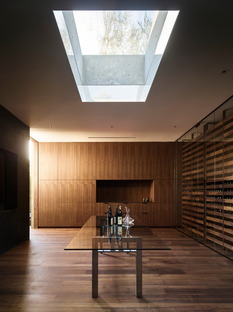
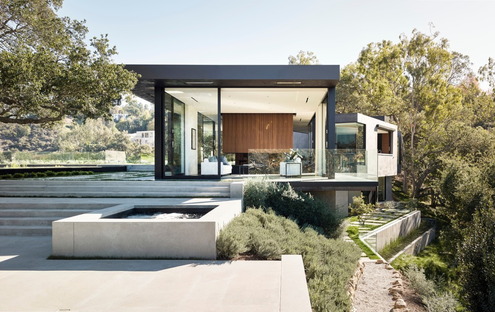


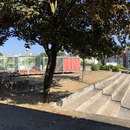
_-_photo_silvia_gin_and_zeshan_mazhar_mini.jpg)


