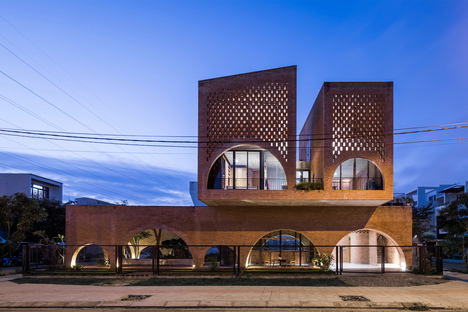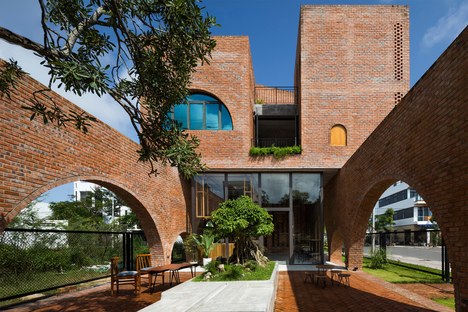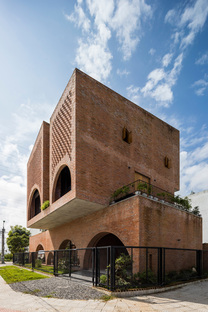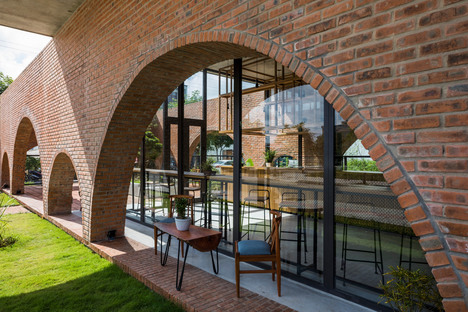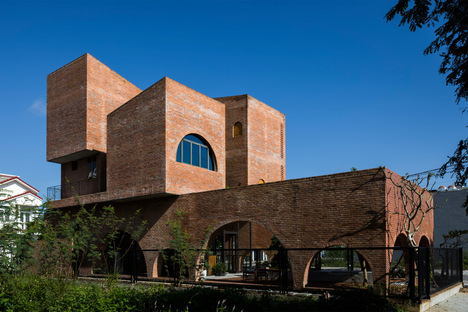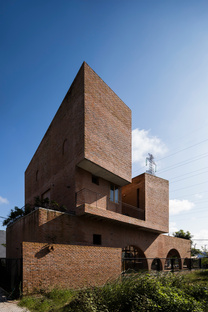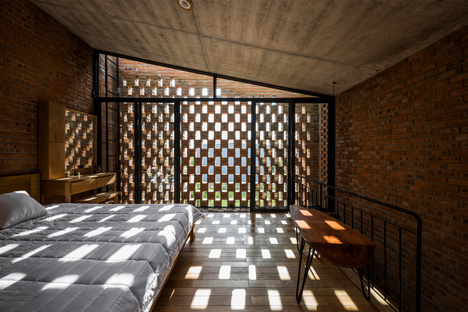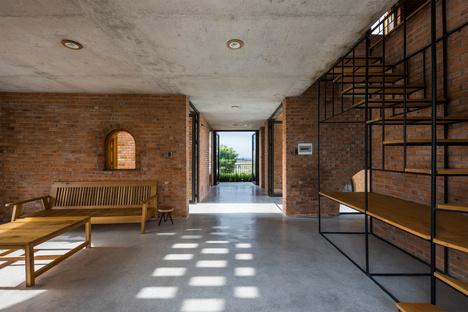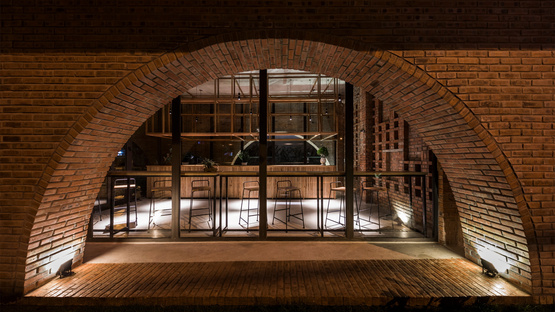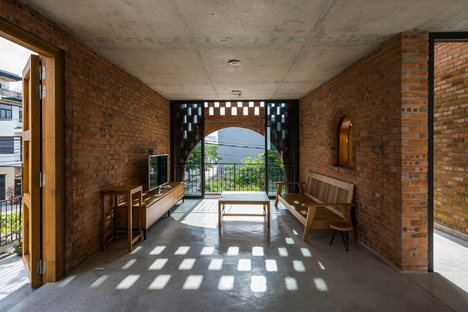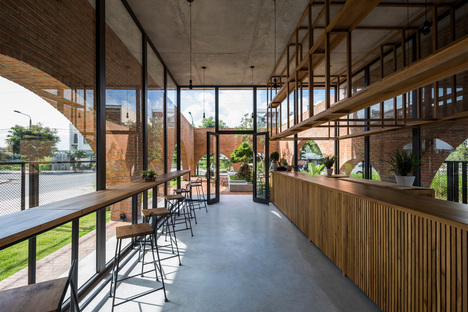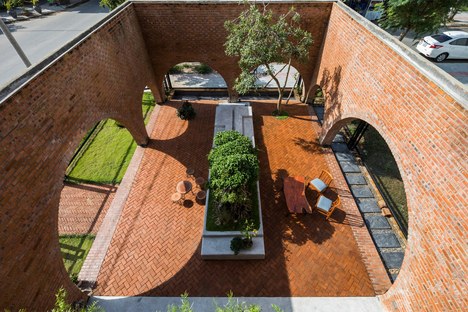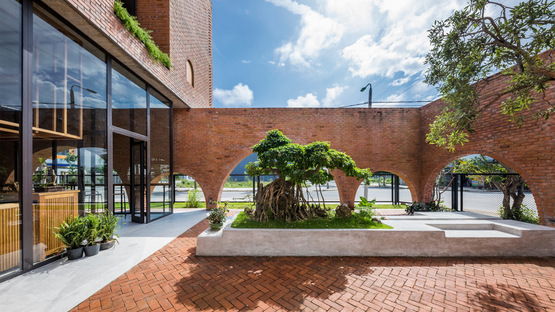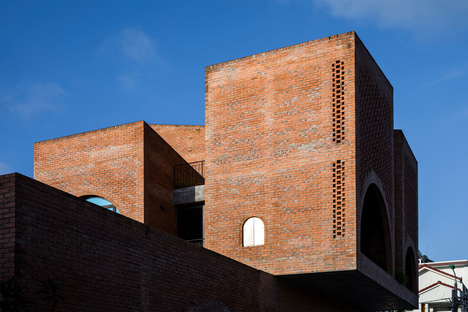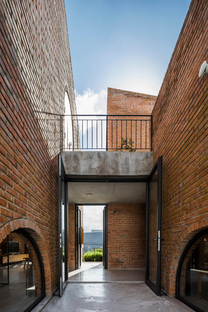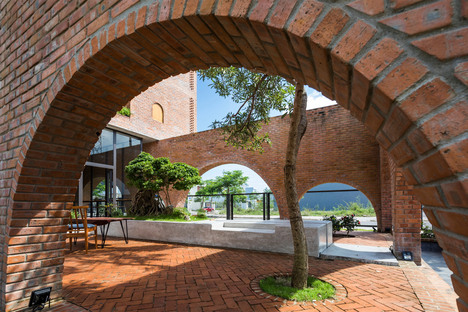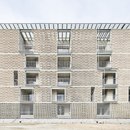- Blog
- Sustainable Architecture
- Tropical Space and the Cuckoo House
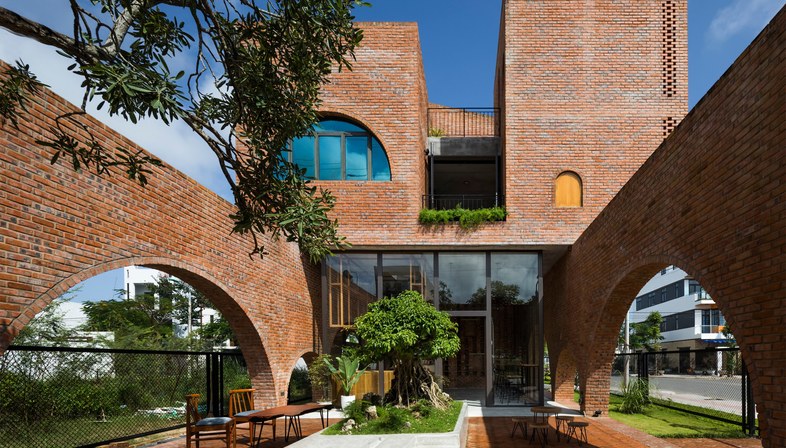 The city of Da Nang, with its over 1 million inhabitants, is the fourth largest city in Vietnam located halfway between Hanoi in the north and Ho Chi Minh City in the south. It is known for its historical attractions, but the main reason most travellers visit and stay here is its proximity to the well known My Khe Beach, Lang Co Beach, Hoi An and My Son beaches. The coast of Da Nang, in fact, stretches for 30 km and is renowned for its calm and cool waters.
The city of Da Nang, with its over 1 million inhabitants, is the fourth largest city in Vietnam located halfway between Hanoi in the north and Ho Chi Minh City in the south. It is known for its historical attractions, but the main reason most travellers visit and stay here is its proximity to the well known My Khe Beach, Lang Co Beach, Hoi An and My Son beaches. The coast of Da Nang, in fact, stretches for 30 km and is renowned for its calm and cool waters.It is here, in an urban renewal area near a river, that the Cuckoo House stands, a project designed by the Vietnamese Tropical Space studio.
The firm founded by Nguyen Hai Long and Tran Thi Ngu Ngon, partners in work and life, was founded in 2011 and follows an approach focused on improving the way people live with their surroundings. In this sense, the main design influences characterising their projects are sculpture and climate. As the architects explain: "Everything starts with a response to the local climate and mitigating the effects of climate change. Initially, these are practical design choices but our style of architecture is inspired by sculptural forms and simple shapes. It is important that our buildings are a reflection of the people who inhabit the space, and not just a reflection of the building's architects. So besides looking very closely at the location and surrounding landscape, we also want to understand the story of the owners."
This explains the unique shape and structure of the Cuckoo House, a residential building that extends over 279 square metres of space and uses the ground floor as a small café framed by rectangular brick walls, while the upper floor – that also houses an attic – serves as a family's living space. To facilitate the family ménage, the architects combined three different blocks on a square floor plan. Block A accommodates the master bedroom and extends over two floors. The top floor is the bedroom and the other is the bathroom and the walk-in closet. Block B also has two floors. On the upper floor we find the children's bedroom, while the lower floor accommodates the living room. Finally, block C houses the kitchen and the dining room.
The structure is built in exposed bricks, which are also used for the brise-soleil and dominate in the interiors, in combination with light wood and metal, for a simple but welcoming interior design, in clear reference to modernism. As the Tropical Space architects explain:"Housing design in modern Vietnam is quite closed with rooms having thick walls and doors for air-conditioning. We create more porous designs to allow the house itself to breathe."
Precisely for this reason, thanks to the tropical climate, outdoor spaces obviously play a very important role. On the upper floor, the balconies thus extend as part of the internal space, becoming common areas between the inside and the outside, where the family can meet and spend time together. The bioclimatic contribution of this design is also quite important, as these balconies change the speed of the wind that passes through the home. The internal courtyard and the external garden on the ground floor, on the other hand, are separated by brick walls. These elements offer beautiful arches functional to the use of the external spaces, as the carefully studied shade allows customers of the café to enjoy the central seating area.
The Cuckoo House by Tropical Space therefore not only offers a beautiful combination between various generations and between work and home, but also serves as an excellent example of an architecture conceived with great attention to the context and to the local climatic conditions.
Christiane Bürklein
Project: Tropical Space
Location: Hoa Xuan, Da Nang, Vietnam
Year: 2019
Images: Oki Hiroyuki










