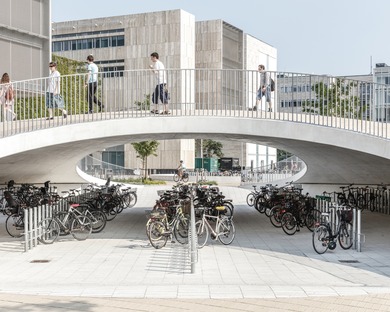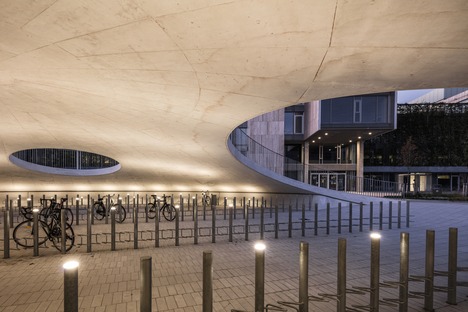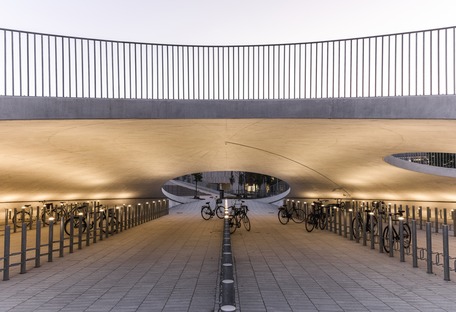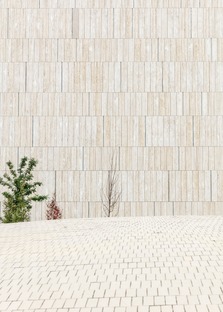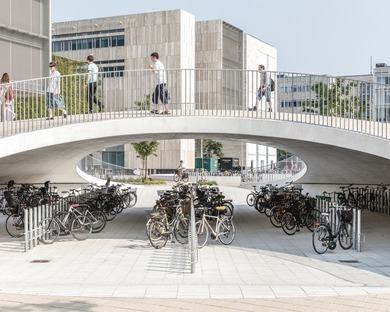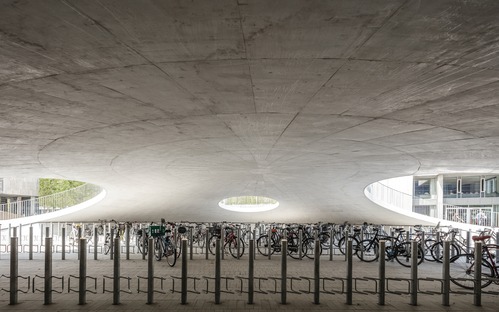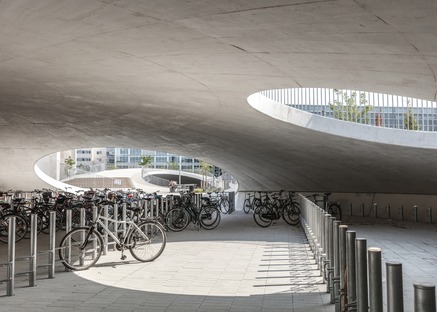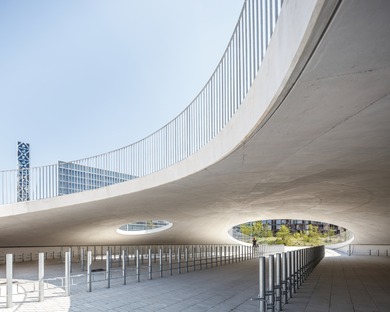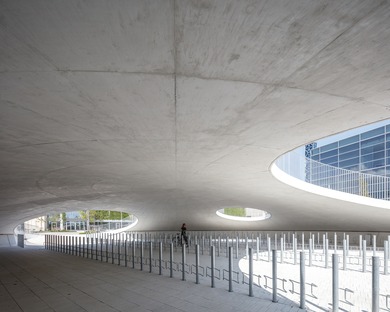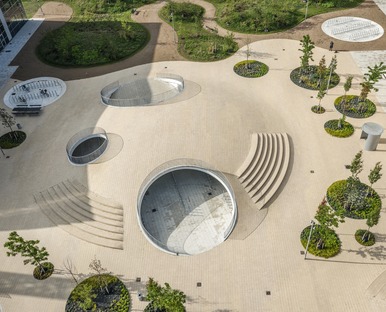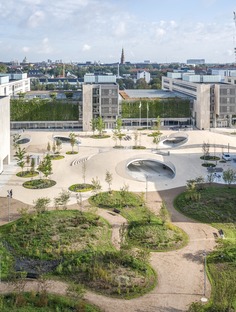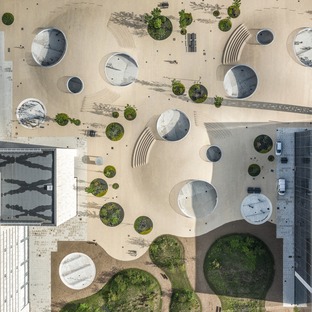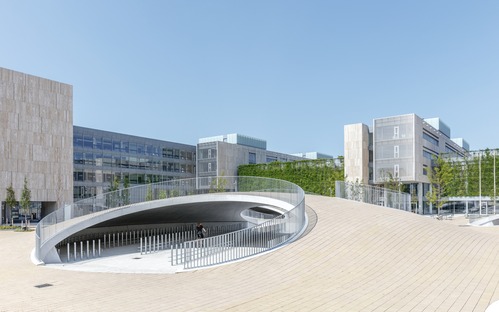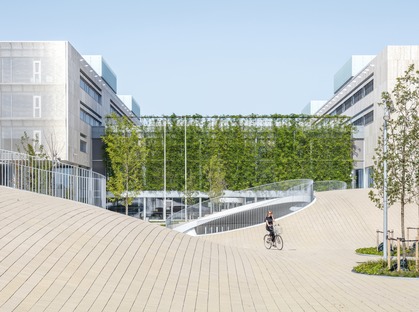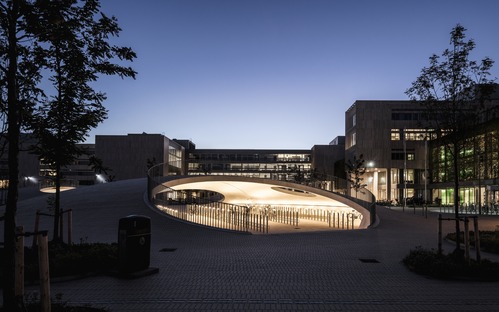 Copenhagen’s biggest square is named after Karen Blixen and characterised by hollow concrete hills that create a new hilly urban landscape.
Copenhagen’s biggest square is named after Karen Blixen and characterised by hollow concrete hills that create a new hilly urban landscape.Located between the Copenhagen University buildings and the Royal Danish Library on the southern part of the campus, the vast, irregularly shaped 21,415 sqm space was becoming a faceless place with no urban boundaries. This was making it a place of dispersion rather than aggregation, in view of the huge number of students who frequent the area, 16,000, plus 2,000 university employees. The architects transformed the area into a tectonic space by creating true hills, constructing thin reinforced concrete vaults covering parking spots for the huge number of bicycles, about 2000, that Danes use to get around the city. The bicycle is so common that Denmark is one of the European countries with the most cyclists, and in fact more than 40% of the population of Copenhagen commutes by bicycle.
In view of this, COBE, with the assistance of EKJ for the design of the concrete structures, turned the square’s huge size to account to build three concrete domes covered with hand-laid tiles. The colours of the tiles reflect the colours of the buildings around the square, creating a material continuum and establishing continuity between different levels while ensuring easy maintenance of the entire construction.
Another interesting aspect of the project is control of rainwater, which is conveyed toward areas of urban greenery for easy collection. This expedient prevents water from stagnating in the square, and particularly underneath the concrete vaults, while at the same time ensuring sustainable biodiversity in the urban microcosmos recreated by the architects of COBE.
Fabrizio Orsini
Program: new urban space by the University of Copenhagen, South Campus (KUA).
Place: Copenhagen, Denmark. Size: 21,415 m2.
Client: Danish Building and Property Agency.
Private donation: grant from the private foundation A.P. Møller og Hustru Chastine Mc-Kinney Møllers Fond til almene Formaal.
Architect: COBE.
Full-service consultant: EKJ Consulting Engineers.
Additional engineers: CN3, Vind-Vind.
Contractors: M. J. Eriksson (construction contract), NCC Denmark (concrete contract).
Press review: The project just had two 5-star reviews and one 6-star review in the major newspapers in Denmark.











