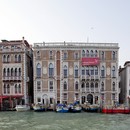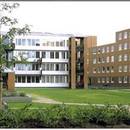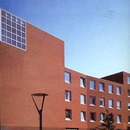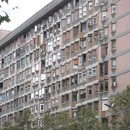Biography
MBM design studio (an acronym of the partners’ surnames Martorell, Bohigas and Mackay) in Barcelona is a historic Spanish architectural and urban planning practice renowned for numerous projects in Barcelona, particularly the port area and masterplan for the 1992 Olympic village.
Having completed their academic studies, the two founding partners, Josep Maria Martorell (1925-2017) and Oriol Bohigas (1925), began their professional partnership in 1951. The practice, in Barcelona, was originally named "Martorell & Bohigas, arquits".
British architect David Mackay (1933-2014) joined the practice in 1962, adding his surname to the acclaimed partnership. The design studio has continued to operate under this name in Spain and other European countries for over 60 years.
Francesc Gual (1958-2017) and Oriol Capdevila (1955) joined the team in 2000. Both had already worked for the practice on various projects since 1981 and 1990 respectively.
Other partners in the long-standing practice included Albert Puigdomènech (1944-2004), who began working with MBM in 1985 on the Olympic Village project, and remained part of the team until 1996.
Founding partner, Oriol Bohigas has had a long theoretical and teaching career (he lectured at the Barcelona School of Architecture from 1964 and became Director of the Institute in 1971) in addition to publishing numerous books and essays.
When the practice was launched, Bohigas and Martorell’s primary concern was their “opposition to Francoist architecture”, in vogue in the country. To distance themselves, the practice took a number of prominent figures in Italian architecture as their role models. These included “Ernesto Rogers (editor of Casabella) due to his theoretical work and Ignazio Gardella (one of the founders of the Italian Modernist Movement) for his design practice (…). This change to modernity in Catalonia is due primarily to the influence of Italian architecture and the Milan group in particular”. (V.P. Bagnato, interview with Bohigas for Arketipo, 2006).
The practice and these requirements were immediately established as fundamental values in new architectural concepts.
In 1953 the design studio won the tender for new construction techniques organized by “La Caixa”, thus beginning their long association with residential architecture.
“They designed the Paseo Maragall and calle Escorial housing complexes in Barcelona. Thus began their lengthy research into housing types and complexes in joint ownership which would continue though the 1960s, 70s, 80s and 90s. Examples include calle Calvet, Avenida de la Meridiana, Pau Alsina, Casa del Pati, via Augusta, calle Borrell, calle Casp, Crescente de Viladecans, and the Olympic Village "Can Floch" block in 1992, following the Vora de la Ronda house in Barcelona and buildings in Aix en Provence completed in 2000" (L. Gelsomino, Fiaschi, Alinea Editrice, Florence, 2001).
Other significant projects include detached houses such as Casa Canovelles, Granollers (1977).
From the mid-1980s, MBM designed a series of public libraries (Can Sumarro, La Sènia, Tortosa, Badia del Vallès and St. Boi de Llobregat). Following the Olympic Village project, the practice focused on a series of “projects relating to the architectural design of urban planning themes”, extending their work beyond Spain to Siena, Birmingham, Paris Hamburg and Berlin.
MBM will also be remembered for the outstanding urban masterplan created for the Olympic Games in Barcelona. Alongside such luminaries in international architecture as Norman Foster and Richard Meier, they designed several public spaces (the aforementioned Olympic Village, Olympic Park/Parc del Litoral and Olympic Port). Due to the scope of the work, it was considered an "urban renaissance” for the Spanish city.
In the prologue for the book on MBM’s body of work, published in 2006 by RBA Editores, Deyan Sudjic wrote that MBM design studio is not interested in creating contentious, spectacular or obviously “signature” architecture, rather the value of their work lies in being recognizable and subtly revealing their cultural roots.
Oriol Capdevila, together with Oriol Bohigas, has also been responsible for numerous projects in Italy over the last few years which include work in Parma, Salerno, Catania and Falconara.
Other more recent MBM projects include the Disseny Hub Center and Museum Building in Barcelona which opened in December 2014.
Oriol Bohigas - MBM Arquitectes selected works and projects
- Museo del Design, Barcellona (Spagna), 2014
- Uffici RBA Editors, Barcellona (Spagna), 2011
- Stazione centrale della Polizia in Plaça Espanya, Barcellona (Spagna), 2010
- Scuola Costa i Llobera, Barcellona (Spagna), 2008
- Uffici UGT trade union, Barcellona (Spagna), 2008
- Edificio Neapolis, Vilanova (Spagna), 2008
- Progetto per il Nuovo Palazzo del Cinema di Venezia, 2005
- Quartiere Sextius Mirabeau, Aix-en-Provence, (Francia), 2004
- Progetto di riqualificazione del waterfront, Falconara (Italia), 2003
- Progetto per la riqualificazione urbana (appartamenti negozi e uffici) della fabbrica De Cecco, Pescara (Italia), 2000
- Appartamenti “Small Circus”, Maastricht (Paesi Bassi), 1998
- Progetto per la ridefinizione di Buchanan Street, Glasgow (Regno Unito), 1997
- Progetto per concorso “Mission Perrache-Confluent”, Lione (Francia), 1997
- Paseo Maritimo Benidorm, Alicente (Spagna), 1993
- Padiglione “Gothic stone and tensile” Expo di Siviglia, Siviglia (Spagna), 1992
- Padiglione del Futuro, Siviglia (Spagna), 1992
- Masterplan per il Villaggio Olimpico, Barcellona (Spagna), 1992
- Harbormaster's house, Porto Olimpico, Barcellona (Spagna), 1991
- Villa Olimpica (Olympic Village), Barcellona (Spagna), 1992
- Hotel Melia, Puerto Vallarta (Messico), 1990
- Progetto per piazza Matteotti, Siena (Italia), 1988
- La Creueta del Coll Park, Barcellona (Spagna), 1987
- Biblioteche pubbliche di Can Sumarro, La Sènia, Tortiosa, Ciutat Badìa, St. Boi de Llobregat (Spagna), dal 1984
- Casa Canovelles, Granollers, Barcellona (Spagna), 1977
- Complesso residenziale Vall- Roig de Cerdanyola, Barcellona (Spagna), 1974
- Progetto casa Regas, Girona (Spagna), 1973
- Parrocchia di Sant Sebastià de Verdum, Barcellona (Spagna), 1965
- Appartamenti Europalma, Maiorca (Spagna), 1964
- Casa Guardiola, Argentona (1955)
- Abitazioni di calle Escorial, Calvet, Borrell, Casp, Barcellona (Spagna), anni Cinquanta
Official website:
www.mbmarquitectes.cat
Having completed their academic studies, the two founding partners, Josep Maria Martorell (1925-2017) and Oriol Bohigas (1925), began their professional partnership in 1951. The practice, in Barcelona, was originally named "Martorell & Bohigas, arquits".
British architect David Mackay (1933-2014) joined the practice in 1962, adding his surname to the acclaimed partnership. The design studio has continued to operate under this name in Spain and other European countries for over 60 years.
Francesc Gual (1958-2017) and Oriol Capdevila (1955) joined the team in 2000. Both had already worked for the practice on various projects since 1981 and 1990 respectively.
Other partners in the long-standing practice included Albert Puigdomènech (1944-2004), who began working with MBM in 1985 on the Olympic Village project, and remained part of the team until 1996.
Founding partner, Oriol Bohigas has had a long theoretical and teaching career (he lectured at the Barcelona School of Architecture from 1964 and became Director of the Institute in 1971) in addition to publishing numerous books and essays.
When the practice was launched, Bohigas and Martorell’s primary concern was their “opposition to Francoist architecture”, in vogue in the country. To distance themselves, the practice took a number of prominent figures in Italian architecture as their role models. These included “Ernesto Rogers (editor of Casabella) due to his theoretical work and Ignazio Gardella (one of the founders of the Italian Modernist Movement) for his design practice (…). This change to modernity in Catalonia is due primarily to the influence of Italian architecture and the Milan group in particular”. (V.P. Bagnato, interview with Bohigas for Arketipo, 2006).
The practice and these requirements were immediately established as fundamental values in new architectural concepts.
In 1953 the design studio won the tender for new construction techniques organized by “La Caixa”, thus beginning their long association with residential architecture.
“They designed the Paseo Maragall and calle Escorial housing complexes in Barcelona. Thus began their lengthy research into housing types and complexes in joint ownership which would continue though the 1960s, 70s, 80s and 90s. Examples include calle Calvet, Avenida de la Meridiana, Pau Alsina, Casa del Pati, via Augusta, calle Borrell, calle Casp, Crescente de Viladecans, and the Olympic Village "Can Floch" block in 1992, following the Vora de la Ronda house in Barcelona and buildings in Aix en Provence completed in 2000" (L. Gelsomino, Fiaschi, Alinea Editrice, Florence, 2001).
Other significant projects include detached houses such as Casa Canovelles, Granollers (1977).
From the mid-1980s, MBM designed a series of public libraries (Can Sumarro, La Sènia, Tortosa, Badia del Vallès and St. Boi de Llobregat). Following the Olympic Village project, the practice focused on a series of “projects relating to the architectural design of urban planning themes”, extending their work beyond Spain to Siena, Birmingham, Paris Hamburg and Berlin.
MBM will also be remembered for the outstanding urban masterplan created for the Olympic Games in Barcelona. Alongside such luminaries in international architecture as Norman Foster and Richard Meier, they designed several public spaces (the aforementioned Olympic Village, Olympic Park/Parc del Litoral and Olympic Port). Due to the scope of the work, it was considered an "urban renaissance” for the Spanish city.
In the prologue for the book on MBM’s body of work, published in 2006 by RBA Editores, Deyan Sudjic wrote that MBM design studio is not interested in creating contentious, spectacular or obviously “signature” architecture, rather the value of their work lies in being recognizable and subtly revealing their cultural roots.
Oriol Capdevila, together with Oriol Bohigas, has also been responsible for numerous projects in Italy over the last few years which include work in Parma, Salerno, Catania and Falconara.
Other more recent MBM projects include the Disseny Hub Center and Museum Building in Barcelona which opened in December 2014.
Oriol Bohigas - MBM Arquitectes selected works and projects
- Museo del Design, Barcellona (Spagna), 2014
- Uffici RBA Editors, Barcellona (Spagna), 2011
- Stazione centrale della Polizia in Plaça Espanya, Barcellona (Spagna), 2010
- Scuola Costa i Llobera, Barcellona (Spagna), 2008
- Uffici UGT trade union, Barcellona (Spagna), 2008
- Edificio Neapolis, Vilanova (Spagna), 2008
- Progetto per il Nuovo Palazzo del Cinema di Venezia, 2005
- Quartiere Sextius Mirabeau, Aix-en-Provence, (Francia), 2004
- Progetto di riqualificazione del waterfront, Falconara (Italia), 2003
- Progetto per la riqualificazione urbana (appartamenti negozi e uffici) della fabbrica De Cecco, Pescara (Italia), 2000
- Appartamenti “Small Circus”, Maastricht (Paesi Bassi), 1998
- Progetto per la ridefinizione di Buchanan Street, Glasgow (Regno Unito), 1997
- Progetto per concorso “Mission Perrache-Confluent”, Lione (Francia), 1997
- Paseo Maritimo Benidorm, Alicente (Spagna), 1993
- Padiglione “Gothic stone and tensile” Expo di Siviglia, Siviglia (Spagna), 1992
- Padiglione del Futuro, Siviglia (Spagna), 1992
- Masterplan per il Villaggio Olimpico, Barcellona (Spagna), 1992
- Harbormaster's house, Porto Olimpico, Barcellona (Spagna), 1991
- Villa Olimpica (Olympic Village), Barcellona (Spagna), 1992
- Hotel Melia, Puerto Vallarta (Messico), 1990
- Progetto per piazza Matteotti, Siena (Italia), 1988
- La Creueta del Coll Park, Barcellona (Spagna), 1987
- Biblioteche pubbliche di Can Sumarro, La Sènia, Tortiosa, Ciutat Badìa, St. Boi de Llobregat (Spagna), dal 1984
- Casa Canovelles, Granollers, Barcellona (Spagna), 1977
- Complesso residenziale Vall- Roig de Cerdanyola, Barcellona (Spagna), 1974
- Progetto casa Regas, Girona (Spagna), 1973
- Parrocchia di Sant Sebastià de Verdum, Barcellona (Spagna), 1965
- Appartamenti Europalma, Maiorca (Spagna), 1964
- Casa Guardiola, Argentona (1955)
- Abitazioni di calle Escorial, Calvet, Borrell, Casp, Barcellona (Spagna), anni Cinquanta
Official website:
www.mbmarquitectes.cat
Related Articles










