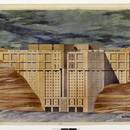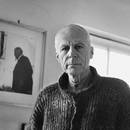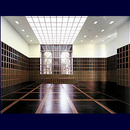Biography
German architect and teacher Oswald Mathias Ungers (1926-2007) is famous as a “representative of radical neo-rationalism in antithesis with certain trends in the new avant-garde movements”.Ungers played a key role on the European architecture scene in the second half of the twentieth century thanks to the consistent theoretical basis of his designs, founded on concreteness, rigour and geometrical logic.
Ungers grew up in Nazi Germany, and after the Second World War he attended the Technische Hochschule in Karlsruhe studying with Egon Eiermann of the German rationalist school.
He opened his own practice in Cologne in 1950, initially working primarily on homes and schools; in the next decade he began teaching at a number of prestigious universities (Berlin, Ithaca, Harvard, Los Angeles, Düsseldorf).
He entered many projects in competitions, from the seat of the German embassy in Rome (1964) to Bremen university campus (1976), the Berlin courthouse (1979) and the competition for the Cinema building at the Lido in Venice (1991).
He also designed museums in Frankfurt, Hamburg and Cologne: Wallraf-Richartz-Museum in Cologne (2001) is considered a summary of his ideas about architecture from the eighties onward.
In addition to the “square” module recurrent in his projects, Ungers is remembered as one of the most important architects involved in the reconstruction of the city of Berlin, pursuing a vision of city planning which began with Joseph Kleihues in the eighties and was continued by Hans Stimmann after the fall of the Berlin Wall.
Ungers has been awarded numerous prizes and his work has been featured in exhibitions and retrospectives. His publications include the 1982 volume Architecture as theme.
Oswald Mathias Ungers famous works and projects
- Wallraf-Richartz Museum, Colonia (Germania), 2001
- Ristrutturazione Kunstpalast, Dusseldorf (Germania), 1999
- Residenza Ungers, Colonia-Müngersdorf (Germania), 1999
- Friedrichstadt-Passagen (Quartier 205), Berlino (Germania), 1996
- Thermen am Viehmarkt, Treviri (Germania), 1996
- Museum of Contemporary Art, Amburgo (Germania), 1995
- Tribunale della Famiglia; ampliamento della Pretura, Berlino (Germania), 1995
- Residenza dell’ambasciatore tedesco, Washington (USA) 1994
- Biblioteca Regionale del Baden, Karlsruhe (Germania), 1991
- Quartiere Forellenwerg, Salisburgo (Austria), 1984
- Deutsches Architekturmuseum, Francoforte sul Meno (Germania), 1984
- Messe-Torhaus, Francoforte (Germania), 1983
- Complesso di appartamenti sulla Schillerstrasse, Miquelstrasse, Lützowplatz (1982/1983)
- Complesso residenziale a Wuppertal (Germania), 1959
- Istituto per studi scientifici, Oberhausen (Germania), 1958
- Abitazione unifamiliare, Oderweg, Colonia (Germania), 1951
Related Articles: Oswald Mathias Ungers
Related Articles









