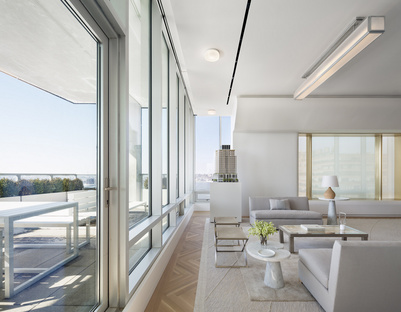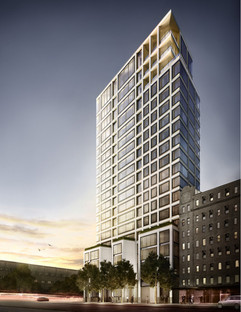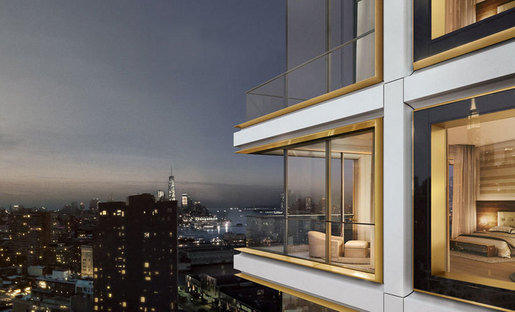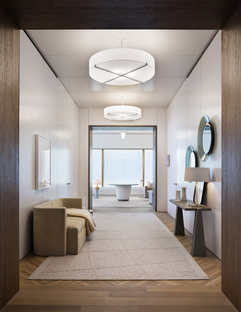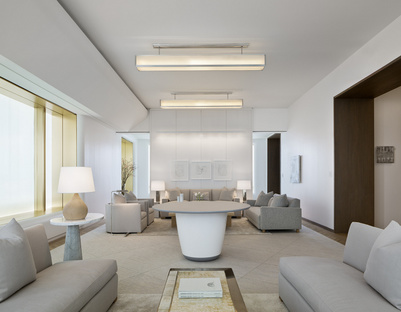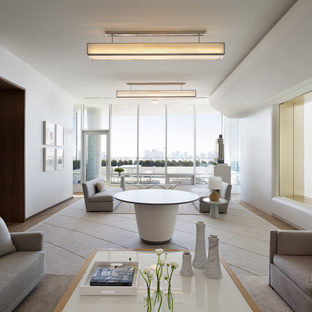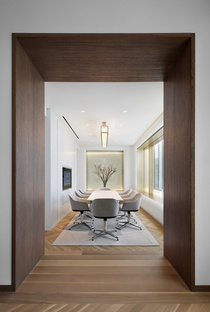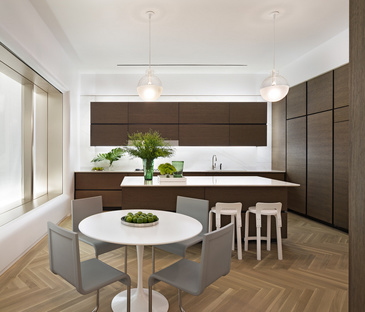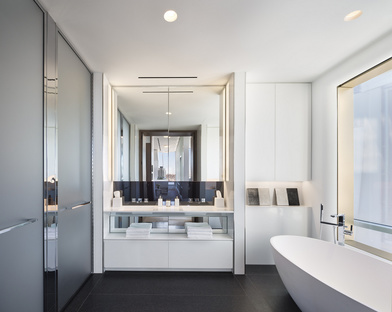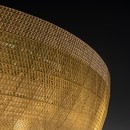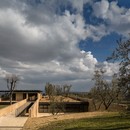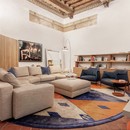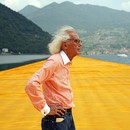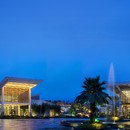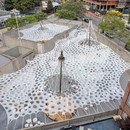17-04-2014
Shelton, Mindel & Associates, Interior Design 551W21 Sales Office
Foster + Partners, Alvar Aalto,
USA,
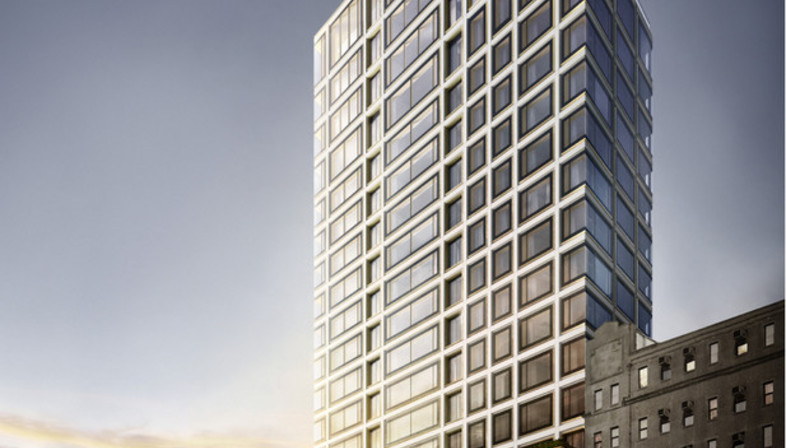
The interior design project by architect Lee Mindel of the American studio Shelton, Mindel & Associates recreates the atmosphere of a home. The sales office is in fact intended to offer prospective buyers a concrete demonstration of the type of home that will be available in tower 551W21, designed by Foster + Partners and currently under construction in New York.
The sales office on the 20th floor of the Chelsea Art Tower contains all the functions of a home, including bedrooms and a kitchen. Its position makes it possible to check up on the progress of work on the nearby 551W21 construction site and enjoy panoramic views of the Hudson River and the New York skyline.
The layout takes into account the features of the contemporary home, with spaces following one upon the other in sequence from the corridor to the spacious living room, from the dressing room to the master bathroom. The apartment is fitted with designer furnishings (Alvar Aalto, Billy Baldwin, Fontana Arte, Patrick Norguet, V’Soske) and components designed by Foster + Partners.
(Agnese Bifulco)
Interior design 551W21 Sales Office: Lee Mindel (Shelton, Mindel & Associates)
551W21 design: Foster + Partners.
Location: News York USA
Images 551W21 courtesy of Foster + Partners © Hayes Davidson
Photo 551W21 Sales Office © Michael Moran/OTTO
http://551w21.com/
http://www.fosterandpartners.com/
http://www.sheltonmindel.com/










