- Home
- Tag
- Masao nishikawa
Tag Masao Nishikawa
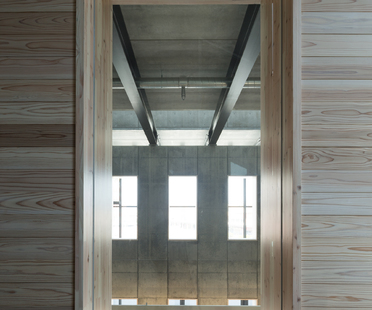
09-12-2015
Tsuruga Multipurpose Center ORUPARK by Chiba Manabu Architects
ORUPARK Multipurpose Center stands on the site of an an early twentieth-century railway station in Tsuruga, Japan. Chiba Manabu Architects have preserved the original station layout in the new ORUPARK, a multipurpose park open to the city of Tsuruga.
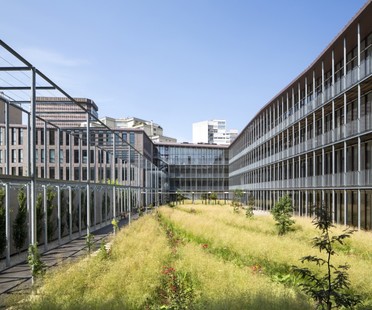
19-08-2015
Exhibition Zoom, RDAI Architecture, Galerie d'Architecture, Paris
An exhibition dedicated to the RDAI Architecture agency of architects, winner of the 2014 Equerre d’Argent award for its project on the Cité des Métiers Hermès in Pantin, is on show at the Galerie d'Architecture in Paris.
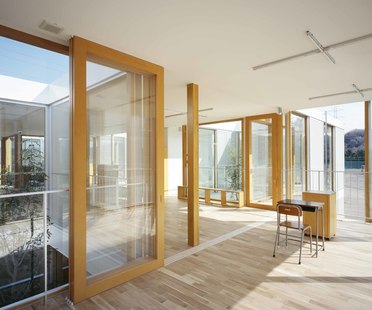
09-06-2015
Takeshi Hosaka: Hongodai Christ Church and School, Yokohama
A glass building such as Takeshi Hosaka’s Hongodai Christ Church School in Yokohama achieves a degree of coexistence between the natural and artificial worlds that is itself a contradiction. Takeshi Hosaka’s Hongodai Christ Church School uses architecture to propose a new way of learning.
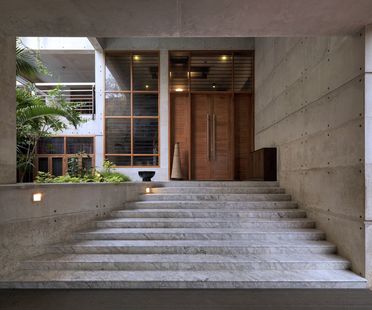
31-12-2014
Rafiq Azam and the Mamun residence in Chittagong (Bangladesh)
The Manum Residence recently completed by Rafiq Azam is located in Chittagong, in southeast Bangladesh. As in all his buildings, in the Manum Residence Rafiq Azam uses concrete and brick, water and greenery in unusual ways to represent his idea of sustainability.
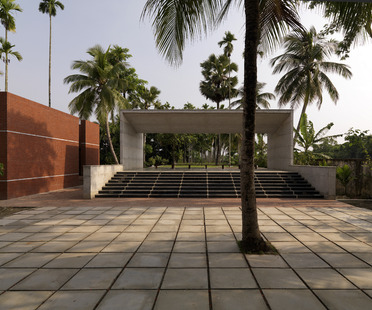
24-07-2013
Rafiq Azam: family tomb in Bangladesh
Rafiq Azam builds a family tomb in Noakhali, in southern Bangladesh. The architect views the tomb as a gateway between earth and heaven, reflected in the shape of the concrete cornice framing a stand of betel palms, the vertical lines of which contrast with the horizontal line of the roof. The project includes a single bench on which to sit in prayer before the grassy meadow where the dead are buried.
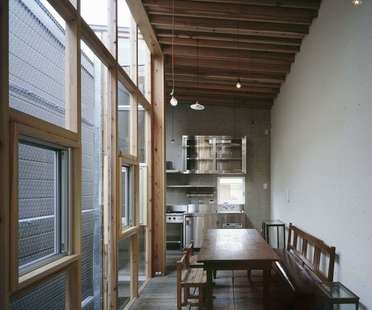
18-07-2012
Lovearchitecture: home in Ookayama
In Tokyo’s Ookayama district, famous in sustainable architecture circles for its building covered with solar panels measuring 100 metres by 30 metres, designed by the Tokyo Institute of Technology, stands a small private home built by Love Architecture with an exemplary internal layout and relationship with its surroundings.
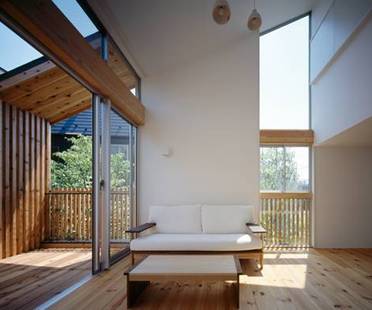
18-06-2012
Seirinkyo Houses – duplex in Tokyo
LoveArchitecture of Japan has designed a duplex home that draws on the heritage of the past while proposing a new solution to preserve the city’s urban fabric.

















