Tag Massimo Iosa Ghini
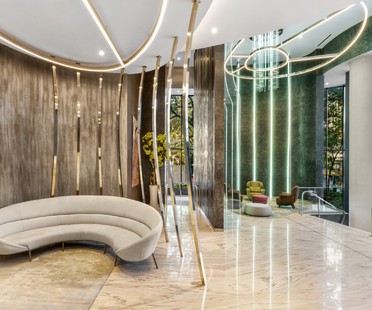
25-11-2020
Iosa Ghini Associati interior design of the Brickell Flatiron in Miami
Miami’s tallest residential skyscraper, the Brickell Flatiron, has an Italian heart: the interiors of the spacious luxury residences with top quality furnishings and finishes are designed by Italian architect Massimo Iosa Ghini’s studio, Iosa Ghini Associati. The building designed by architect Luis O. Revuelta contains 549 residential units and a spa on the top floor, the 64th, suspended 224 metres above the ground. The building’s curved shapes translate into spacious floor plans for the residences, which include apartments with 1 to 5 bedrooms, penthouses and townhomes.
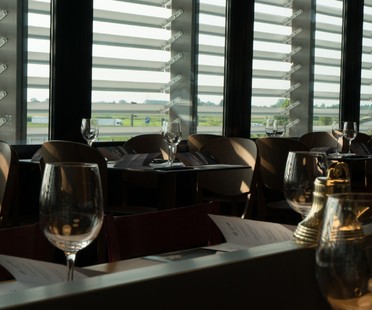
10-10-2017
Iosa Ghini Associati: new bridge restaurant in Novara
Cersaie 2017 saw the launch of the book &ldquoNovara: la prima area di ristoro autostradale” (Novara: the first motorway restaurant) with the presentation of the bridge restaurant in Novara, recently renovated by the Iosa Ghini Associati studio.
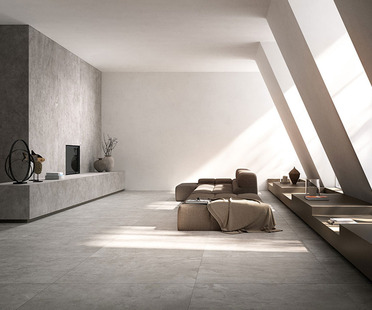
06-09-2016
Maximum Collections, potential of porcelain stoneware maxi tiles
Las plaquetas de grandes formatos Maximum de GranitiFiandre favorecen la luminosidad y la homogeneidad de los ambientes residenciales internos y externos, ampliando la imagen del espacio percibido y la creatividad de los diseñadores.
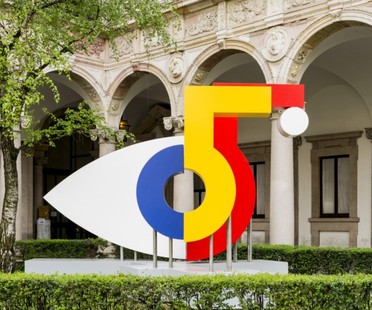
09-05-2016
Interni Open Borders Fuorisalone 2016 Milano
During Fuorisalone 2016 and the 21st Triennale Internazionale di Milano, INTERNI organised Interni Open Borders, a series of installations and exhibitions set up by world-renowned Italian and international designers.
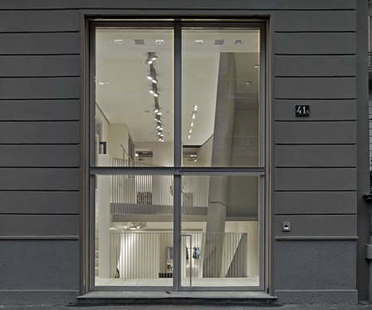
05-02-2016
Architecture and interior design for retail
The interior design of a flagship store is an important opportunity to promote a brand or launch a new brand, and it is often part of a coordinated product image project. Here are some interesting solutions that have been presented in Floornature.

20-04-2015
Massimo Iosa Ghini Ferrari Flagship Store Milan
Architect Massimo Iosa Ghini chose Fiandre’s Maximum max—tiles for the new Ferrari flagship store at Via Berchet 2, Milan, opened during Fuorisalone 2015.
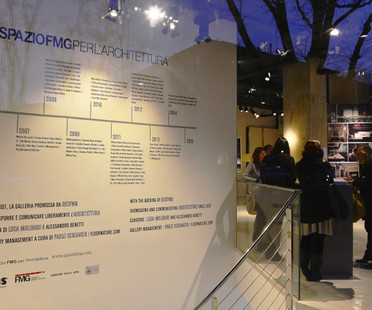
09-03-2015
Italian interiors: the best of the week
The recent exhibition focusing on interiors opened at SpazioFMG, Iris Ceramica and FMG Fabbrica Marmi e Graniti’s gallery in Milan, introduces the theme of this week’s Best of Week feature: Interior design.
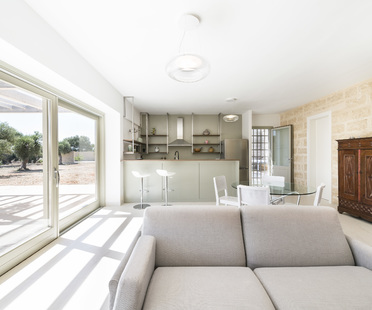
22-12-2014
Casa Salve by Massimo Iosa Ghini
Massimo Iosa Ghini designed and built a Mediterranean-style home on the Salento peninsula in Italy, adopting a sustainable design approach that engages with the territory.
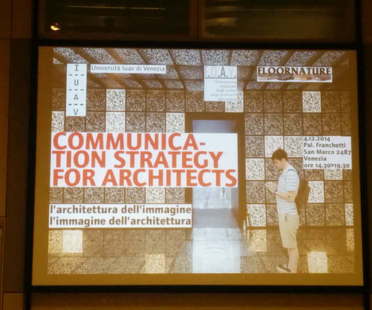
18-12-2014
The architecture of image – the image of architecture convention in Venice
On December 4th, IUAV University of Venice and the Regional Federation of Orders of Architects of Veneto (F.O.A.V.) held a convention in partnership with Floornature in a beautiful Venetian palace on the Grand Canal. The theme of the convention was the relationship between architecture and the visual languages of digital media, discussed by prominent international speakers including Volker Halbach (Blauraum), Laura Iloniemi, Massimo Iosa Ghini, Jan Knikker (MVRDV) and Riccardo Scandellari, coordinated by Angelo Maggi and Paolo Schianchi.

















