- Home
- Tag
- Nelson kon
Tag Nelson Kon
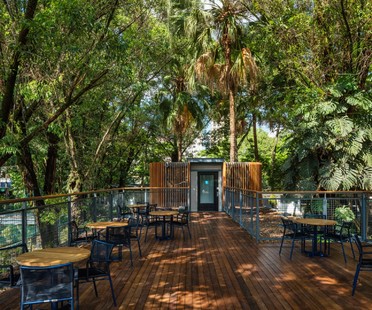
03-12-2021
Biselli Katchborian Arquitetos + Zanatta Figueiredo design Restaurante Alameda - Esporte Clube Pinheiros
The Biselli Katchborian Arquitetos and Zanatta Figueiredo Arquitetos Associados studios have designed the new Alameda Restaurant located in the Esporte Clube Pinheiros in São Paulo, Brazil. To seamlessly insert the new building among the existing trees or to even welcome them inside the new restaurant, the architects adopted a modular system, designing a building capable of creating synergies with the surrounding landscape and with its luxuriant natural vegetation.
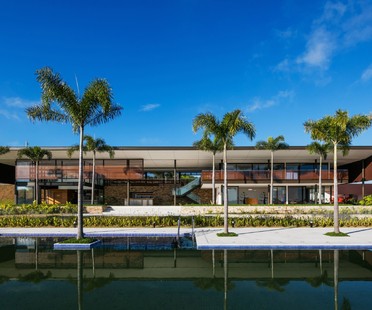
30-08-2021
Reinach Mendonça Arquitetos Associados Club Sociale at Bosque do Horto Jundiaí
At Jundiaí, in the hinterland of Sao Paulo in Brazil, the Reinach Mendonça Arquitetos Associados firm has designed the social club of a luxury residential condominium. The architects designed a building that provides sweeping views of the landscape, highlighting the beauty of the location: a natural slope near a lake surrounded by a forest.
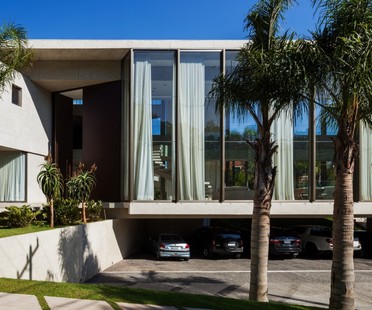
09-08-2021
Biselli Katchborian Arquitetos Associados TRD House São Paulo
Two volumes, one transparent, made entirely of glass, and the other opaque, made of reinforced concrete, linked by a walkway and a sculptural spiral staircase, are the key elements in TRD House, designed by Biselli Katchborian Arquitetos Associados in a residential area on the outskirts of São Paulo, Brazil.
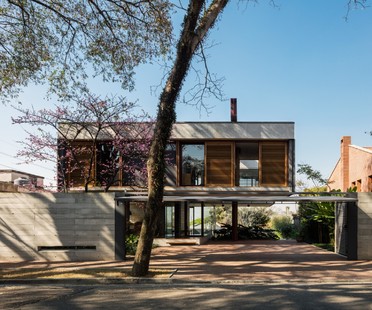
15-02-2021
UNA Arquitetos Fernanda Barbara and Fabio Valentim House Villa Lobos San Paolo Brazil
UNA Arquitetos, the studio coordinated by architects Fernanda Barbara and Fabio Valentim, now partners in UNA Barbara and Valentim, designed Villa Lobos, a home in a panoramic location on a hilltop in a residential district in San Paolo, Brazil which maintains deep visual connections with the luxuriant garden around it.
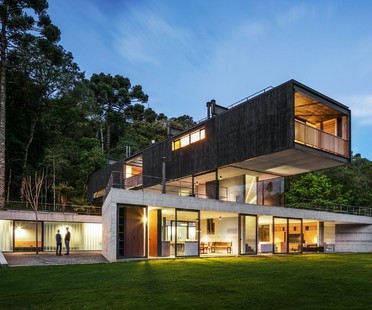
15-01-2021
UNA arquitetos Mantiqueira House residential project in São Bento do Sapucaí
UNA arquitetos, under the leadership of architects Fernanda Barbara and Fabio Valentim, designed a new family home, Mantiqueira House, surrounded by greenery and relating to its natural surroundings in multiple ways. The recently completed home is located in São Bento do Sapucaí, Brazil, a resort town about 200 km from San Paolo known primarily as a rock-climbing destination in the Baú mountains.
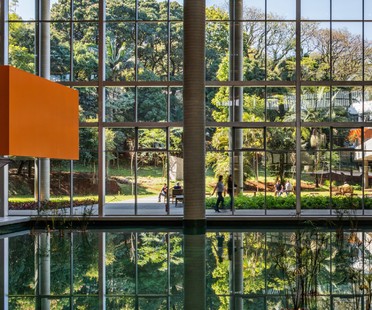
20-08-2020
Dal Pian Arquitetos Natura Headquarters, São Paolo
Dal Pian Arquitetos has designed a fully glazed ‘horizontal tower’ in São Paolo, Brazil for the new head office of Natura, a major Brazilian multi-national which produces cosmetics and personal care products. The transparent building with a spacious central void, dotted with gardens, green spaces and pools, seems to float amid the dense vegetation and assimilate with nature.
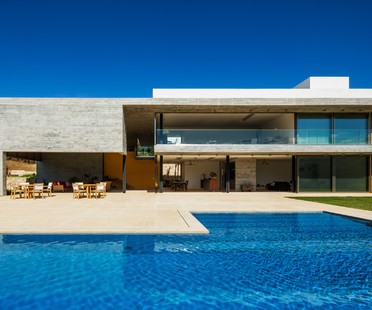
16-06-2020
Reinach Mendonça Arquitetos Associados designs LG Residence in Bragança Paulista
In Bragança Paulista, a town north of São Paulo in Brazil, architecture firm Reinach Mendonça Arquitetos Associados designed a house in the vicinity of a lush forest. The presence of the large garden and swimming pool suggested a traditional layout of the rooms, split into a living and dining room on the main floor and bedrooms on the upper floor. Instead, architects stepped outside the confines of this traditional system and designed a more flexible distribution of the spaces, which responds to the client’s needs.
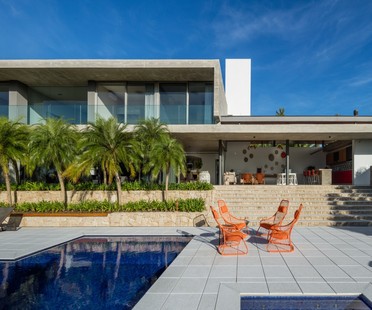
27-04-2020
Reinach Mendonça Arquitetos Associados DMG Residence Bragança Paulista
Reinach Mendonça Arquitetos Associados participated in every stage in the design of the DMG Residence in Bragança Paulista, Brazil, from the choice of lot on which to build to the interior design and landscaping, including the organisation and design of outdoor spaces in the garden and swimming pool area.
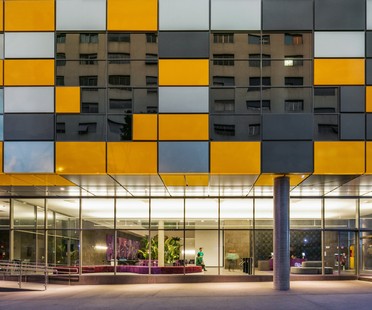
21-04-2020
Dal Pian Arquitetos Módulo Rebouças Building – Nubank Headquarters São Paolo Brazil
Dal Pian Arquitetos have designed a building containing a landscape: the Módulo Rebouças Building, headquarters of Nubank, in São Paulo, Brazil. The architects designed a near-perfect cube, emptying it out and opening it up at a number of points to create ever-changing, “amusing” perspectives and internal views. The building contains offices, a ground-floor theatre and a basement garage.

















