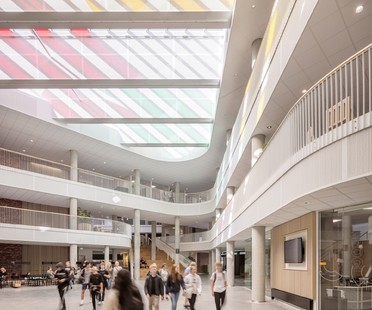- Home
- Tag
- UniversitĂ
Tag UniversitĂ
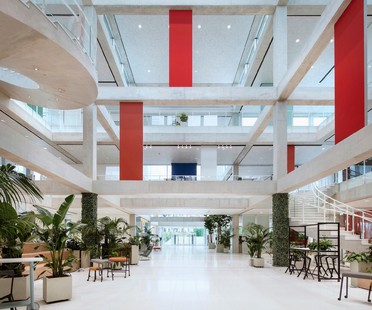
14-12-2022
Evolution Design creates the interior of the Square Learning Centre
Evolution Design has recently completed the interior design for the University of St. Gallen Learning Centre. The Swiss architecture and design studio has created an interior that reflects the multifunctional character of the Learning Centre created by the Sou Fujimoto Architects studio, offering new ways of learning and interaction between students and teachers.
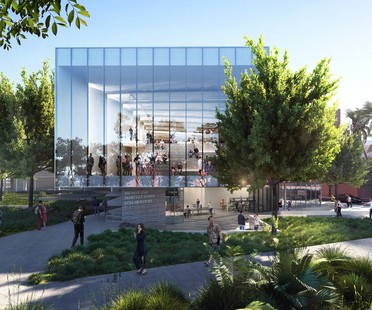
28-10-2022
Brooks + Scarpa Collaboratory Building for the UF College of Design, Construction and Planning
Construction work has recently begun on the new building designed by the Brooks + Scarpa architecture firm for the University of Florida's College of Design, Construction and Planning. The new Bruno E. and Maritza F. Ramos Collaboratory Building will expand the existing college by fifty thousand square metres, a $32 million structure that is expected to be completed by 2025.
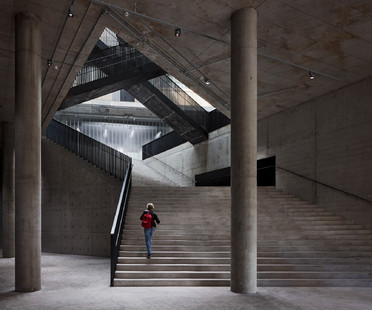
19-10-2022
JKMM: Uniarts Helsinki’s Academy of Fine Arts
JKMM designed the headquarters of an important university institution, Uniarts Helsinki’s Academy of Fine Arts, in the former industrial district of Sörnäinen. New construction and regeneration are combined in a dynamic interior with a programme open to the community.
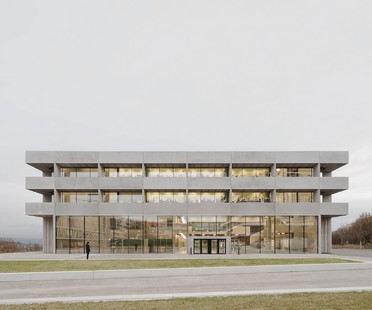
04-08-2022
KAAN Architecten Geo and Environmental Centre GUZ Tübingen
On the campus of the Eberhard Karls University in Tübingen, Kaan Architecten designed the new GUZ geo-environmental centre, a state-of-the-art facility for interdisciplinary research on environmental issues. This is the first work that the studio, founded and led by Kees Kaan, Vincent Panhuysen and Dikkie Scipio, has undertaken in Germany.
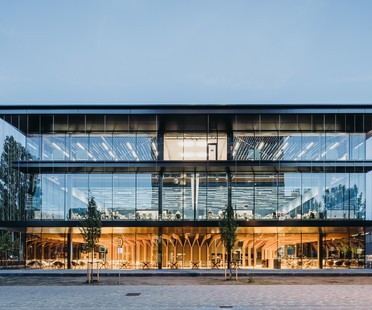
22-07-2022
UNStudio designs an energy-generating building for TU Delft
UNStudio has designed a building with a negative energy balance. Echo, the new teaching building at the Technical University of Delft, produces more energy than it consumes, as well as promoting new ways of learning for future campus buildings and a healthy lifestyle on a physical, psychological and social level.
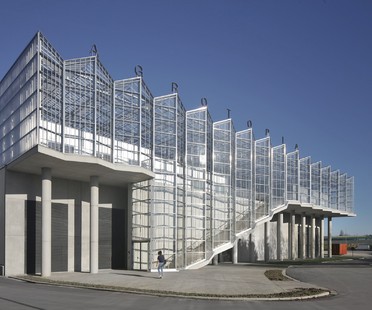
06-05-2022
van Bergen Kolpa + META: Agrotopia urban horticulture research centre
A group of experts in food architecture, greenhouses, urban horticulture and energy reclamation built Agrotopia, a big urban horticulture research centre in Roeselare, Belgium which is open to the public for tours and educational programmes.
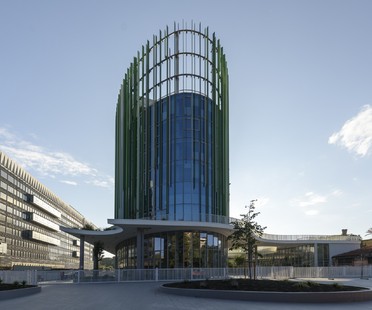
15-02-2022
Mario Cucinella Architects new Roma Tre University Rectorate
MC A - Mario Cucinella Architects designed the new Roma Tre University Rectorate, a complex consisting of three towers with an elliptical floor plan, an auditorium, a plaza and a raised garden. The project makes a new contribution to the urban regeneration process in the Ostiense-Marconi-Garbatella area which the Roman university has been promoting for several years.
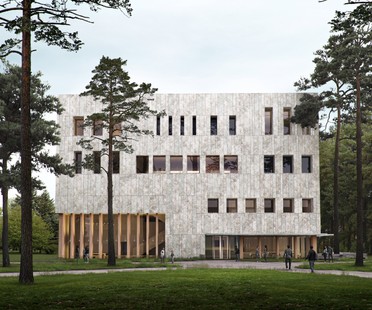
08-02-2022
Powerhouse Company: a circular timber building for Tilburg University
The University of Tilburg, in the Netherlands, will soon have a new energy-neutral timber building designed by the Powerhouse Company architecture studio. The recently presented Circular Cube project will be housed in a green, wooded area and, in addition to the large conference room, the building will also include lecture rooms and study areas.







