Tag Ville
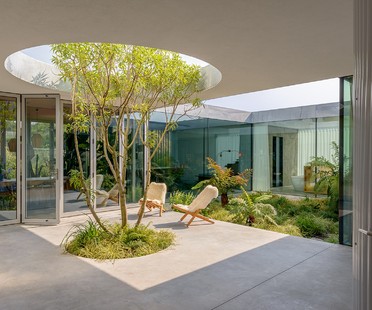
26-11-2021
Studioninedots’ Villa Fifty-Fifty
Villa Fifty-Fifty is a home on the outskirts of Eindhoven by the Dutch architects of Studioninedots. As the name suggests, the project adopts an equal approach to the subdivision between inside and outside, proposing a solution ensuring continuity and making it impossible to distinguish between the garden outside and the space inside. The attempt to go beyond this distinction fits into the line of contemporary research in the area of hybrid and shared living.
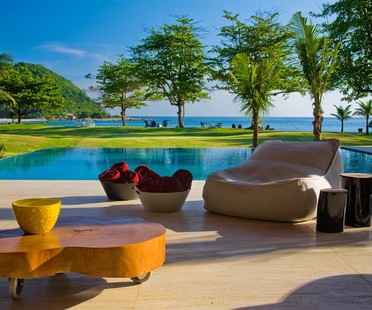
24-11-2021
Fernanda Marques Arquitetos Associados Laranjeiras Residence Paraty Rio de Janeiro
On the southern coast of Rio de Janeiro, in one of the places where nature reveals all its beauty, Brazilian architect Fernanda Marques designed a beach house which has become her "buen retiro". Named Laranjeiras, the home draws inspiration from the lush vegetation around it, and consists of a steel frame covered with protective wooden cladding and large windows that physically separate inside and outside while visually uniting them.
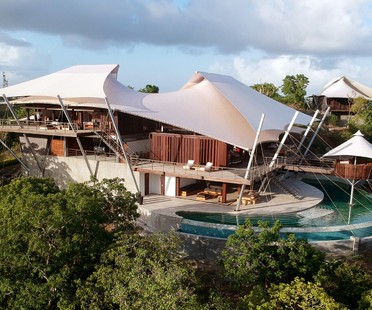
19-11-2021
Sail House by David Hertz Architects – Studio of Environmental Architecture
David Hertz Architects, a studio specialising in the design of sustainable structures, has completed construction of Sail House, a big, luxurious home of unusual shape inspired by the nautical traditions of Saint Vincent and the Grenadines, in the Caribbean. The house is energy and water self-sufficient and won this year’s A+ Awards in the Private House XL category.
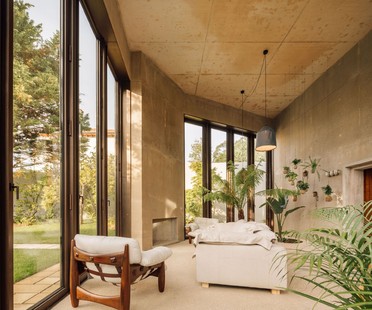
12-11-2021
Bak Gordon: House 2 in Porto
Ricardo Bak Gordon’s House 2 in Porto is a garden pavilion adjacent and complementary to a nineteenth-century villa which ensures continuity between life outdoors and life in the house. The task of prolonging the rural experience inside the urban home is entrusted to the materials.
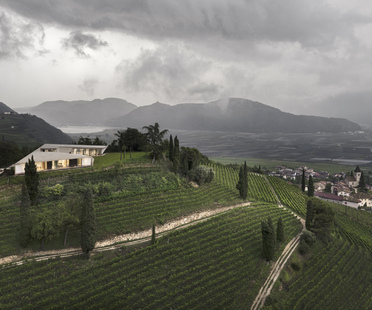
04-11-2021
Kastelaz Hof designed by Peter Pichler Architecture
The Peter Pichler Architecture studio has designed a residence which has been conceived and lives in deep symbiosis with its site. Kastelaz Hof is a contemporary solution inserted in a natural context of great value, in the charming town of Termeno in South Tyrol, from which the forms and materiality of the residence take inspiration.
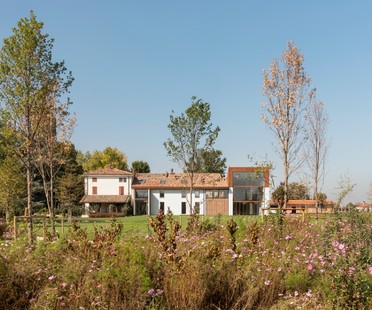
26-10-2021
Carlo Ratti and Italo Rota design The Greenary Mutti House in Parma
A 10-metre-tall ficus tree is the absolute protagonist of the living space of the new private residence designed by Carlo Ratti Associati in collaboration with architect Italo Rota in Montechiarugolo, in the province of Parma. The client is Francesco Mutti, CEO of the Italian company of the same name, European leader in the production of preserves and tomato-related products.
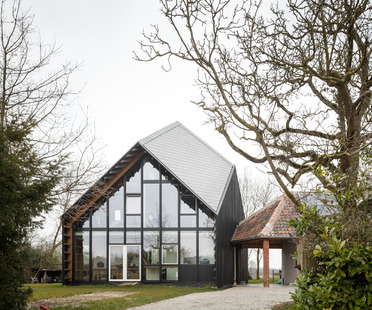
15-10-2021
NU Architectuur designs house in wood, lime hemp and straw
In Belgium’s countryside, a pentagonal wooden house combines classic and innovative building materials such as wood, lime hemp and straw

24-09-2021
Wagnerian-inspired concrete house designed by B.K.P.Š. Architects
The Slovakian firm B.K.P.Š. has built a concrete house along a sloping lot in the capital city of Bratislava, designed to dominate the landscape.

















