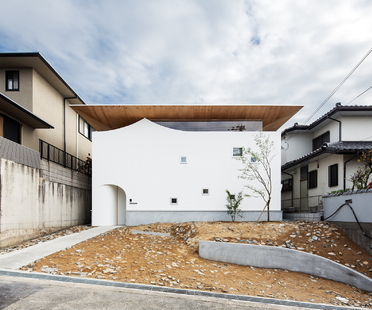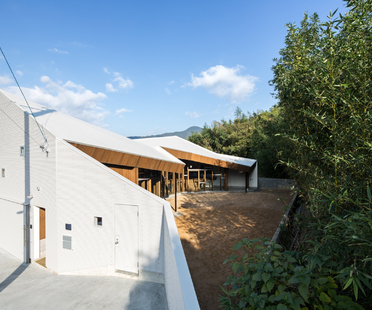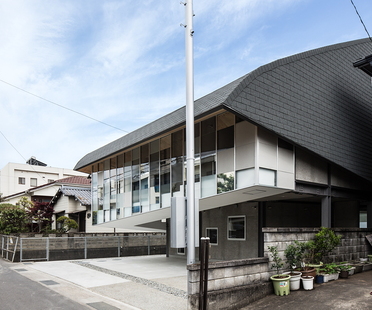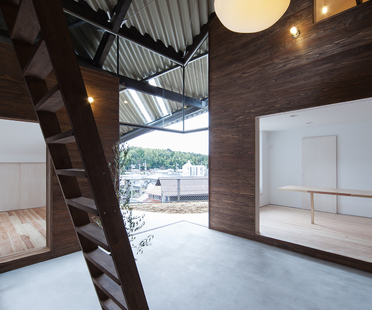Tag Y+m Design Office

29-03-2017
y+M design office and the Floating Roof House in Kobe
After the Rain Shelter House in Yanogo, y+M design office designed the Floating Roof House in Kobe, expressing the idea of landmark and private square. The Floating Roof House has a double roof that creates a gap to let in light and air.

21-12-2016
y+M: Folding wall - stepped floor house in Naruto City (Japan)
Folding wall - stepped floor is the description given to the house in Naruto City (Japan) by the architects of y+M design office. y+M’s house in Naruto has three compact walls and one wall completely open onto the bamboo grove and the river outside.

29-06-2016
y+M design office progetta la Y Ballet School a Tokushima
y+M design office has designed the Y ballet School in perfect harmony with its surroundings, the residential district of Tokushima. A minute building abounding in symbolism, y+M design office’s Y ballet School represents a process of giving up the world outside and immersing oneself in the art of dance.

24-12-2014
y+M design’s Rain Shelter House in Yanogo (Japan)
y+M design’s Rain Shelter House in Yanogo (Japan)is all about the relationship between home interiors and the sense of community. The young Japanese studio y+M design created the Rain Shelter House for a family consisting of a couple, their two children and the grandmother, reflecting on how people share spaces.

















