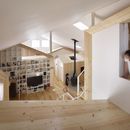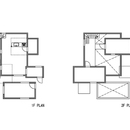Biography
The young Japanese architect Yoshichika Takagi (1975) was born in Sapporo on the island of Hokkaido and graduated from Hokkai Gakuen University in 1998.He joined the "School of Architecture” architectural association in 2001. After working at the Norisada Maeda Atelier for 4 years, he founded his own architectural practice in 2012. He currently teaches at Hokkai Gakuen University.
In his personal career, Takagi has so far mainly worked on residential architecture and experimental projects. These projects showcase remarkable awareness in respect of both the functional management of each space and harmony of the whole. Projects where the basic essential details and soft colors of the materials are highly rated.
House K in Sapporo (2009) architecturally reinterprets the external landscape of small Japanese villages. Takagi clearly demarcates the rooms, each of which becomes a metaphor for the city” (for example, the kitchen-living room is the town square).
These rooms are coordinated and linked by the use of wood, a material that, for Takagi, has both a structural and decorative function, since the individual untreated planks retain their characteristic knots and graining which creates an attractive overall color scheme.
Wood is a significant feature of his architecture, as seen in his small House I (2010), uniquely located in a parking lot in the city center in the prefecture of Akita.
The location is far removed from a conventional urban setting, since the site features vast office buildings, in addition to an expanse of parking lots. Also, since the home exposed in all four directions, one of Takagi’s design challenges was to guarantee privacy for the occupants. Here the individual rooms, from kitchen to bathroom, are all designed and structured as closed rooms, but interact with each other on two levels, horizontally and vertically. This leads to remarkable flexibility in the composition and differing interpretations of space, once again with minimalist furnishings and a prudent use of white.
His house in Shinkawa, Sapporo (2015) is, once again, a small affordable home with a footprint of only 53 square meters, where formal boundaries between inside and outside are somewhat softened and blurred. This is made possible by the open, exceptionally light and airy space due to the translucent surface used for the wall, which literally reflects seasonal colors at various times of the year. The two parts of the house (the actual interior and the terrace, which occupies half of the total area) are connected by a series of sliding glass doors, which give the house a continuous yet at the same time discontinuous relationship with the indoor space”. According to the designer, “continuity contributes to making the small house feel spacious and discontinuity contributes to making the indoor space thermally compact”. Two small bedrooms in the attic space are slotted between the living area and the sloping roof overhead. Almost completely concealed, these are in the shape of a house, as previously used in House K in Sapporo.
The renovation of a wooden house in Tsurugashima (2016) is an interesting re-modeling of a house in a very dense, ordinary residential area. The project has brought the house to life with a welcoming, serene ambiance, particularly seen in shared spaces such as the living room and dining room, with their open ceilings and vertical expanse of space. The layout also includes an extension with a study and loft. However, the most significant feature is the small pergola in the garden, designed to be connected, spatially and visually, with the house’s living room. In fact, the roof is made of a light-permeable material which captures then diffuses the light. In reality the pergola creates an extension to the living area, due to the windows which also ensure privacy.
Despite his career still being in its infancy and residential projects limited to within Japan, Takagi (winner of the AR Awards for Emerging Architecture in 2010) has already played an important role in the context of contemporary experimental architecture. His work focuses on the functionality and flexibility of small spaces in overcrowded areas (one of the major urban planning problems in Japan), attempting to combine comfort with beauty and nature, while reviving local architectural traditions. All due, in particular, to his judicial use of materials such as wood and natural light.
Yoshichika Takagi selected works and projects
- Ristrutturazione di una casa di legno, Tsurugashima, Saitama (Giappone), 2016
- House in Shinkawa, Sapporo, Hokkaido (Giappone), 2015
- House I, Akita (Giappone), 2010
- House K, Sapporo, Hokkaido (Giappone), 2009
- Wood Shelter, Sapporo, Hokkaido (Giappone)
- House N (progetto), Furubira, Hokkaido (Giappone)
- Path house (progetto), Niigata (Giappone)
- House in Niseko (progetto), Kucchan, Hokkaido (Giappone)
Official website:
www.yoshichikatakagi.com
Related Articles: Yoshichika Takagi
18-12-2015
09-06-2011
11-04-2011
Related Articles









