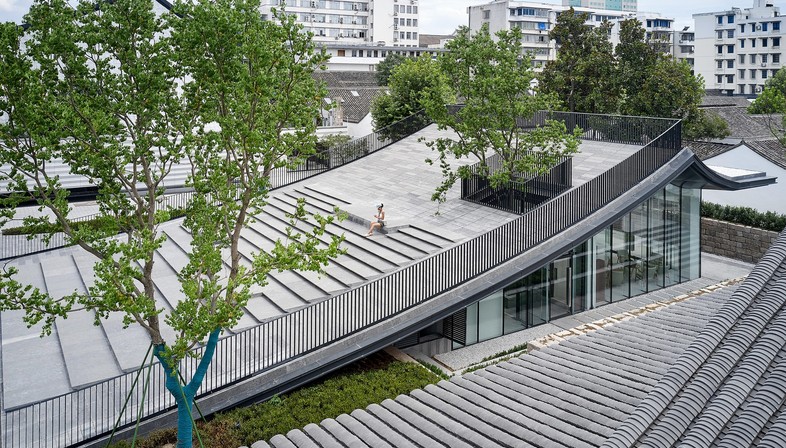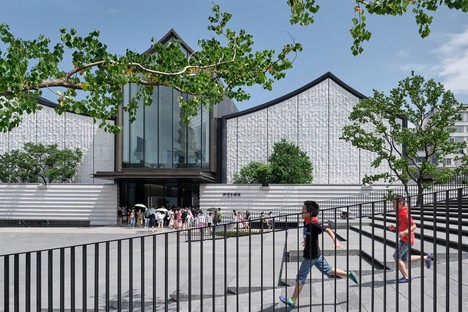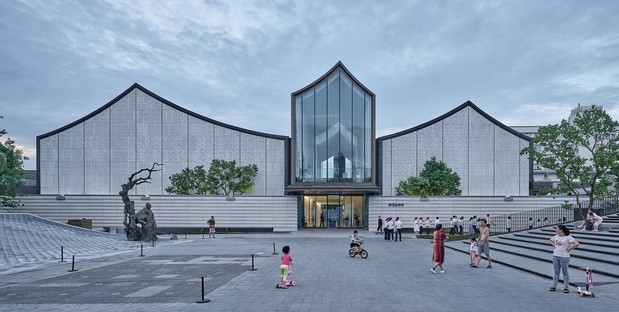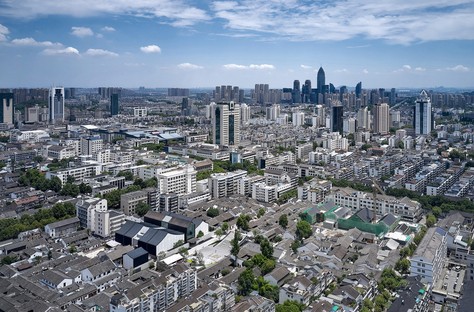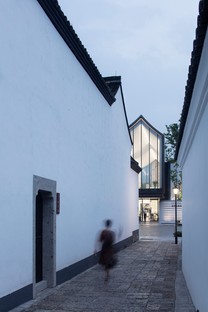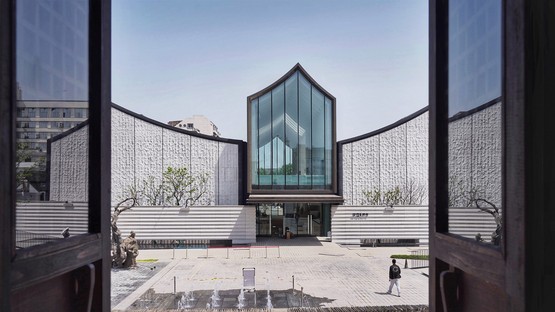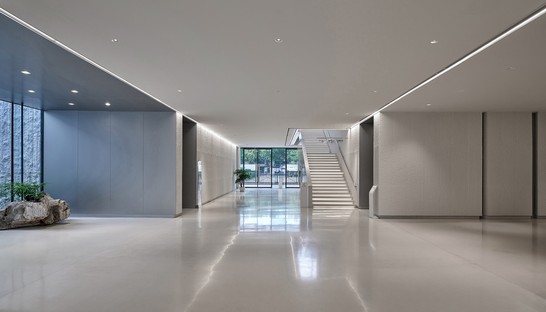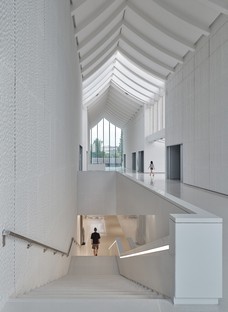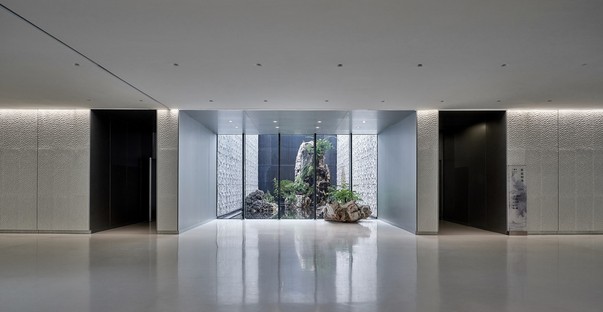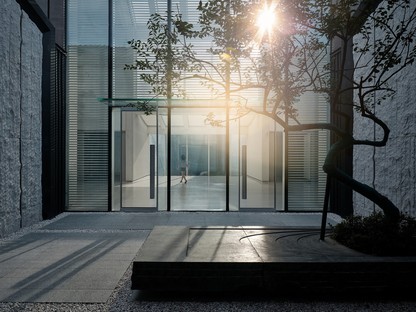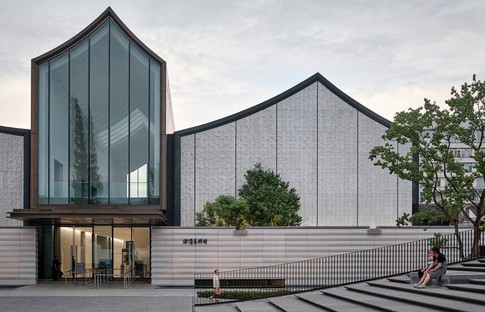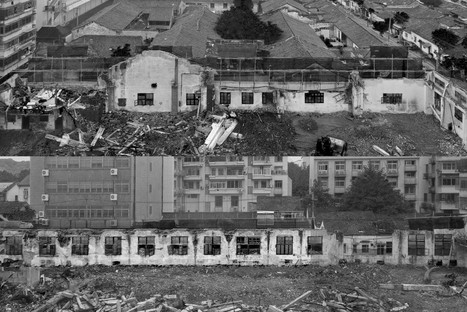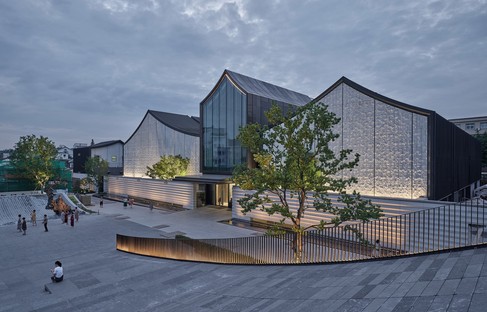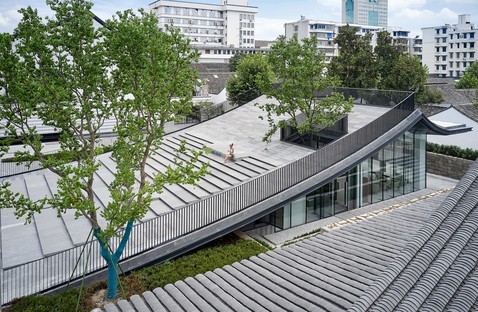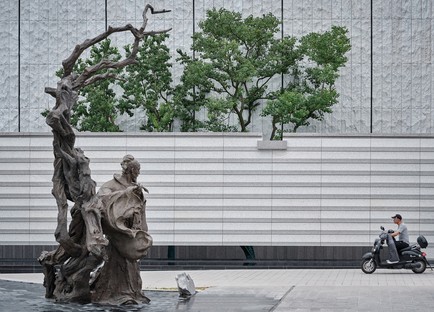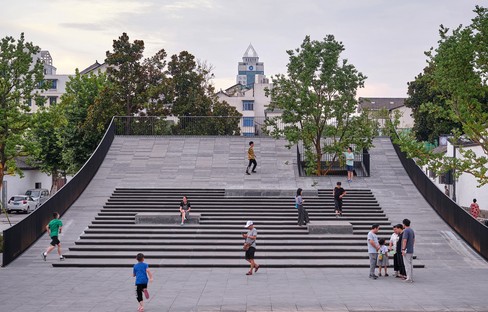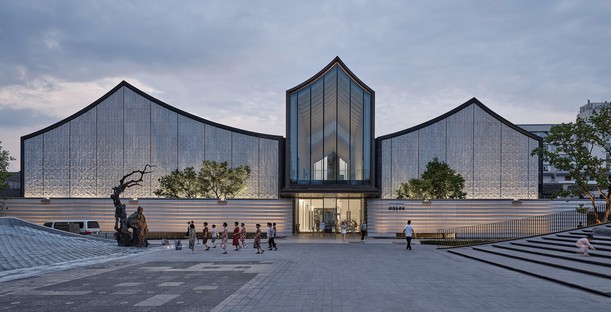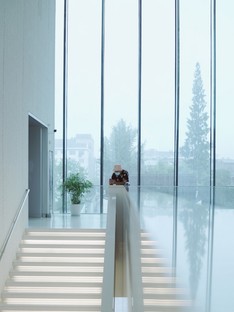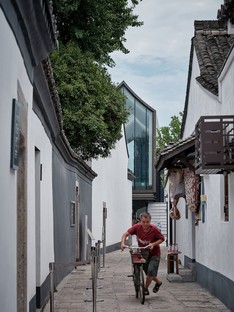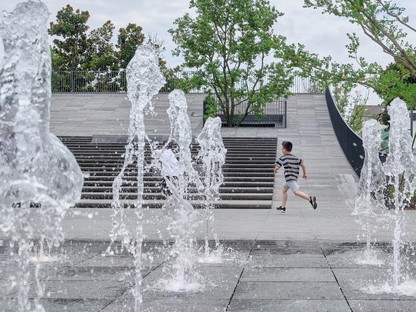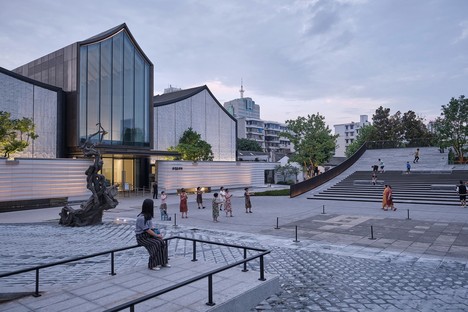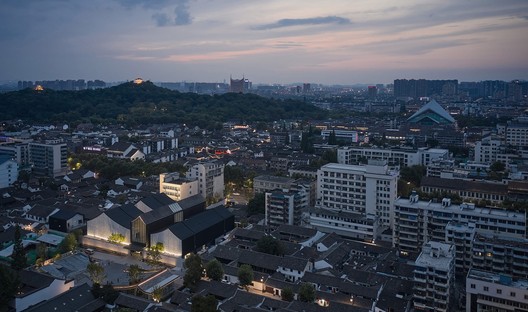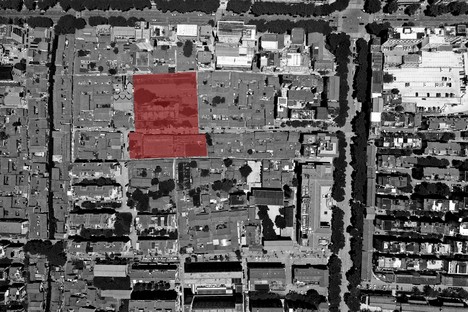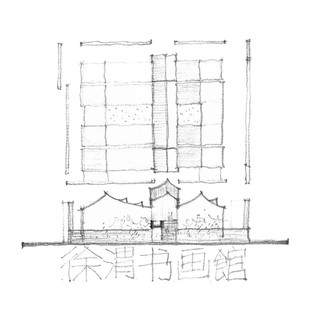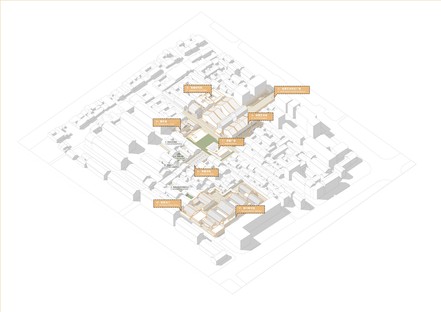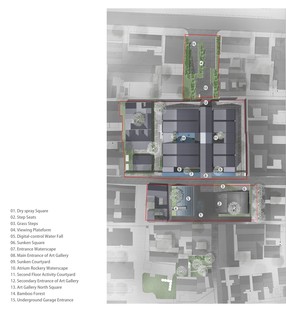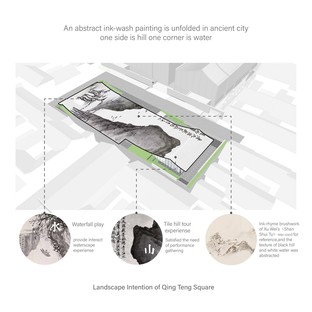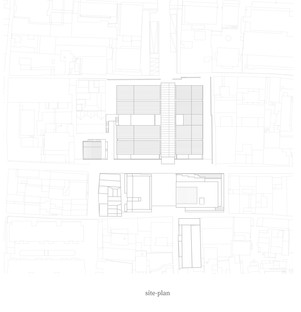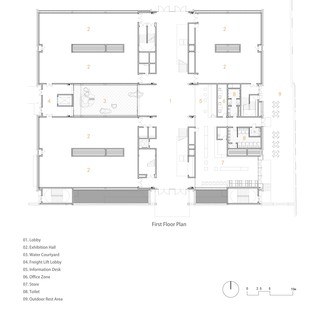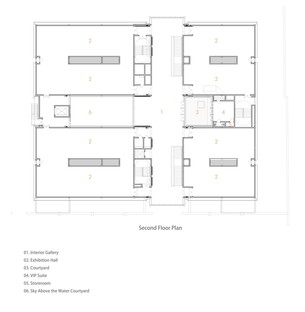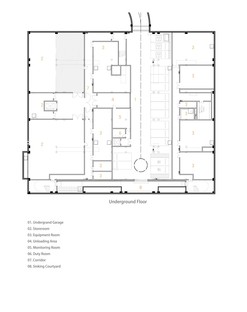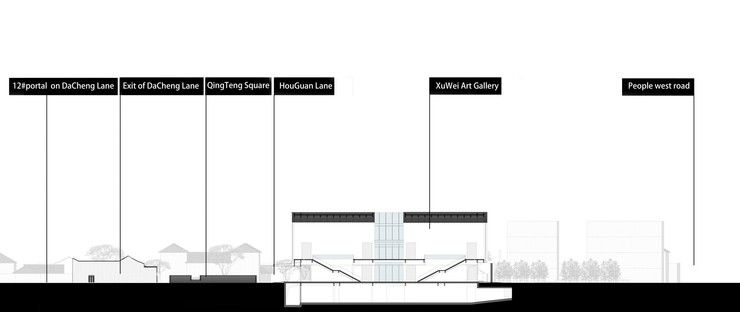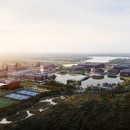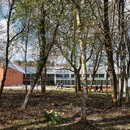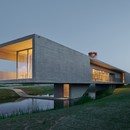21-12-2022
ACRC: Xu Wei Art Museum and Qingteng Square, Shaoxing, Zhejiang
UAD Architectural Design & Research Institute of Zhejiang,
Tantan Lei, Fang Jia, Chenfan Zhang, Lanlan Jiang,
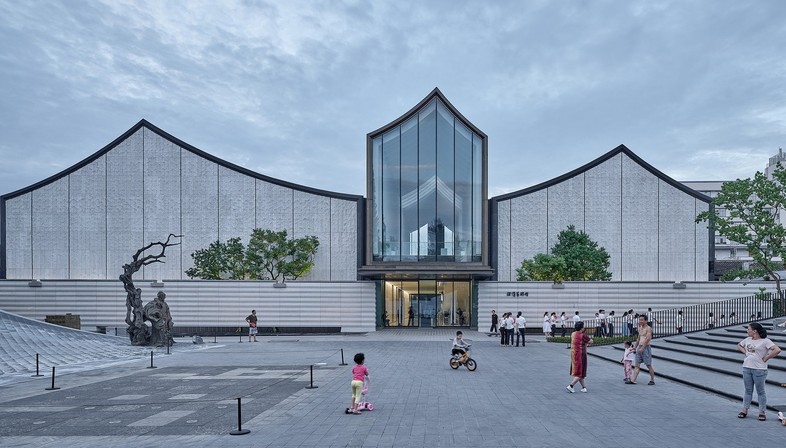
As part of the cultural and urban renewal plan currently changing the face of the city of Shaoxing, a museum dedicated to Xu Wei and Qingteng Square were opened to the public just in time to mark the occasion of the 500th anniversary of the famous artist’s birth, with celebrations in May 2021. The entire project - which comprises an extensive series of sections and wends its way sinuously through the ancient residential fabric - was overseen by ACRC, The Architectural Design & Research Institute of Zhejiang University, which is both an experimental centre and an architectural firm whose offices are located on the university campus itself. The countless awards it has garnered over the years even include its shortlisting as one of the finalists for the World Architecture Festival 2022. A great many ideas and inspirations are at work here, offering the working group much to draw upon: one key aspect of this is the figure of Xu Wei himself, a Chinese artist, calligrapher, poet and genius who lived in the 16th century and who is widely credited with having influenced modern and contemporary Chinese painting, born in what is now the city of Shaoxing. The architects looked to his naturalistic subjects, drawn with a distinctive ‘splattered ink’ technique, to provide the broad strokes not only for the design of the urban landscape playing host to the new museum, but also its crisp, bold colours - in other words, the relationships between light and dark surfaces, full and empty spaces, squares and paths. As for the other predominant idea, the architects’ intention to recreate a tangible landscape from the imagery of Xu Wei meets and engages with the real-world urban fabric of this area of Shaoxing, with the densely detailed pattern of historical houses and courtyards, some bare and some adorned with plants. Amongst these is the former home of Xu himself: a humble yet pleasant dwelling built around a garden that now houses the Qingteng Bookstore.
The desire to establish a sizeable art exhibition centre - also presenting itself as a landmark location with a square, making it a point of reference for both visitors and local residents alike - prompted the architects to pursue a dramatic change in scale for its constituent volumes, making for a sort of mediation between past and present, inventing a spatial dimension encompassing today and the not-too-distant future. A look at the floor plan reveals how the various blocks that comprise the museum and its associated services are inserted into the clearly-established east-west axial system, fragmenting the architecture within the existing fabric as if it had always been a part of it. The shift in scale does, however, become more noticeable in the sections located on the square and in the streets and alleyways that criss-cross the plot in several directions, highlighting the vertical development up to the second floor, which offers breathing room for the exhibition spaces by raising them above the average building height.
But even here, the designers’ architectural sensibility carefully incorporates a traditional element, expressed in the shape of the rooftops redolent of the pagoda and the rooves of the surrounding homes themselves, further softening the impact of the significant structure, yet without reducing its impact on those who lay eyes on it for the first time - even serving to lend it a more familiar and comprehensible feel for most visitors.
Taking a closer look at the floor plan, the main block of the Xu Wei Art Museum consists of two volumes spread over two floors - one to the east, one to the west - with symmetrical exhibition rooms flanking a central volume, also on two levels, which serves as a hub for access to all areas. This element of the composition - the height of which makes it tower above the others, thus also demonstrating its own predominance - cuts straight across the entire space, from the northern entrance to the main entrance in the south, opposite the square. On the ground floor, it serves as a foyer, whilst the double-height upper floor offers a versatile space that can be considered a meeting place, the beating heart of the museum. Small courtyards open up on both levels, improving internal permeability, visitors’ ability for orientation, and the perceptibility of life outside, carving out little niches for decompression that improve the visiting experience as a whole. However, nowhere is this dialogue between interior and exterior more focal than on the upper floor of the central volume, thanks to the full-height transparent façades that line both the north and south sides, with the latter overlooking the piazza.
The square itself is something of a project within the project, but equally a key element in promoting the museum’s status as an urban and symbolic landmark. Representing the idea of the courtyard typically found in Chinese cities, it offers a homely meeting place that is familial in feel, but societal in scope. Indeed, the all-too-familiar alienation brought on by large, open spaces is banished here thanks to the differentiation of functions and leisure elements, making for a comfortable and anthropised landscape. Echoing the motif found in the façades, the square features two raised pagoda-like hills which serve as ramps for children to play on, panoramic viewpoints, terraced seating for shows and performances, and much more besides. Taking advantage of the space created under the eastern hill, the designers have also tucked away a visitor information centre, protected by large windows.
An honourable mention must go to the palette of colours and materials used: an homage to the bold contrasts seen in Xu Wei’s ink drawings, but also inspired by a desire for assonance with the urban landscape of the neighbourhood. The profile of the black metal roof provides a stark contrast with the surfaces of the vertically-laid white granite walls. The square, meanwhile, is a uniform blanket of grey stone with only subtle variations in laying styles and the inclusion of green, planted areas to provide variety, thus creating distinctive spaces for people to meet.
Mara Corradi
Architects: UAD – ACRC (The Architectural Design & Research Institute of Zhejiang University)
Lead Architect: Huifeng Hu
Design Team: Huifeng Hu, Lanlan Jiang, Chenfan Zhang, Lifan Han, Jinyun Zhu, Pengfei Li
Structure Design: Jie Zhang, Xu Chen, Junfeng Lv, Ziwen Ding, Zeping Shen, Xiaodong Chen
Area: 8504 sqm
Year: 2021
Location: 33 Houguan Lane, Yuecheng District, Shaoxing, Zhejiang (China)
Client: Shaoxing Cultural Tourism Group Co., Ltd.
Water: Jiasong Yi, Yuran Shao
Hvac Design: Dahong Pan, Yongmei Li
Electrical Design Team: Wei Zhang, Liang Yu, Zhizhi Du
Weak Current Detail Design: Hua Lin, Minjie Ye, Guozhong Yang
Landscape Design: Weiling Wu, Jietao Wang, Di Wu, Jing Zhu, Dandan Ao, Ying He, Teng Lin
Interior Design: Ran Chu, Wanlin Liu, Junzheng Wang, Wenbin Mei
Exhibition Design: Tongqing Zhao, Shuang Liang, Wei Chen, Shizhen Huang, Xiaotong Sun
Lighting Design: Xiaodong Wang, Yanqiu Zhao, Dongming Fu, Baile Feng, Xuhui Wu
Curtain Wall Design: Jiongjiong Shi, Jieneng Wang, Yuzhuang Duan, Jie Zhang
Foundations: Quanbiao Xu, Kai Zeng
Bim Design: Shunjin Zhang, Wei Ren, Yitao Yan, Qibo Wang
Council: Chaojun Fang, Qing Wang, Sai Miao, Sijia Bei, Yanqi Li, Li Chen
Construction Contractor: Zhejiang Qinye Construction Engineering Group Co. Ltd.
Partners: Consortium of Zhejiang Xingrui Curtain Wall Decoration Engineering Co. Ltd. The Forbidden City Publishing House and Guangdong Jimei Design Engineering Co. Ltd.
Photographs: (01-03; 06-10; 12-16; 18-21) Tantan Lei, (4) Fang Jia, (17) Lanlan Jiang,(05) Chenfan Zhang 11 (ACRC)
Sketch by Hu Huifeng (23)










