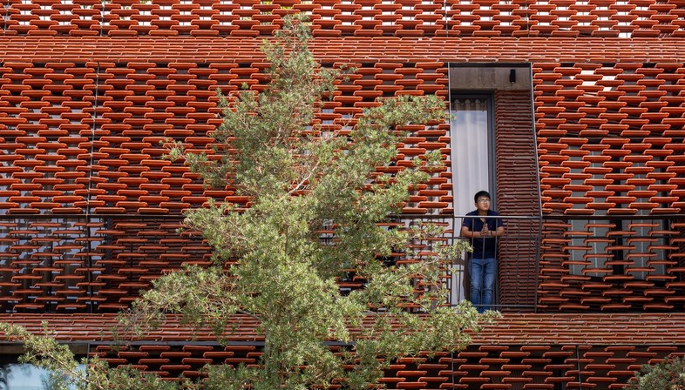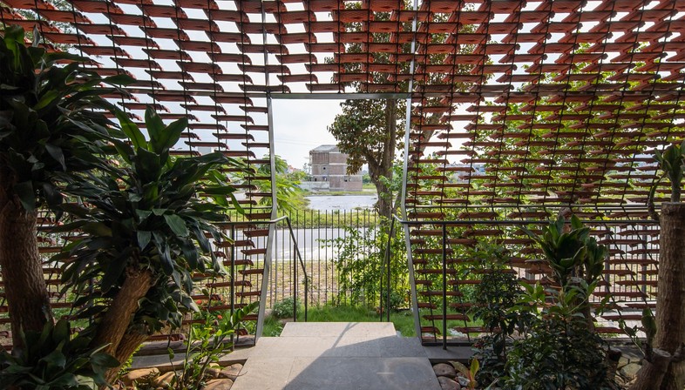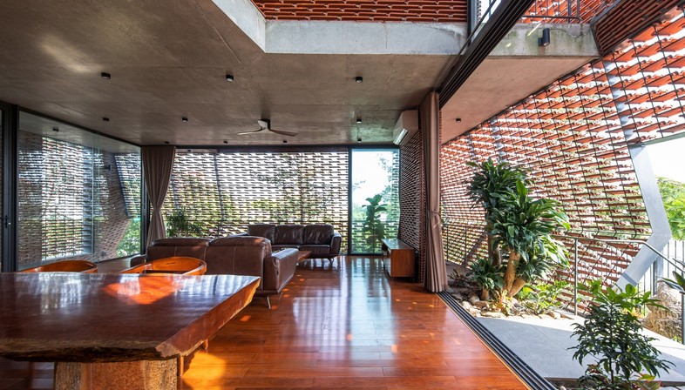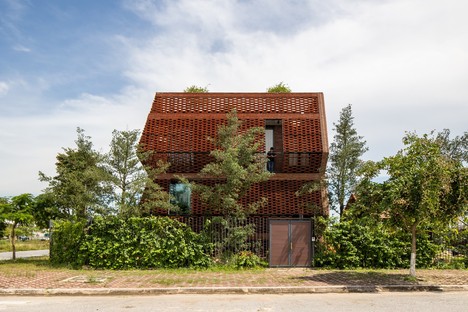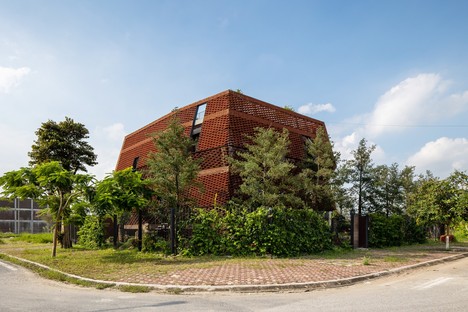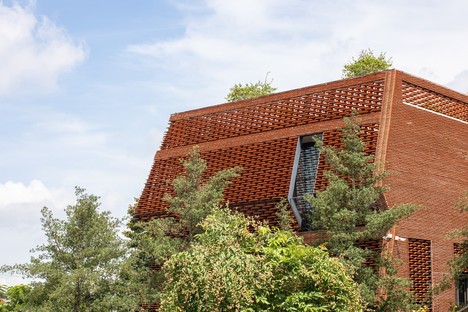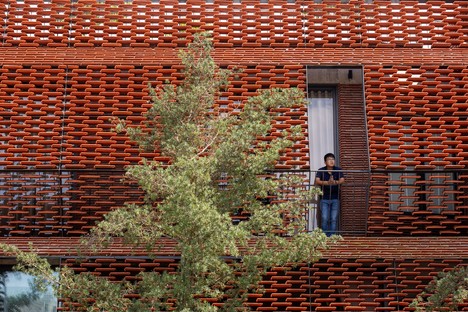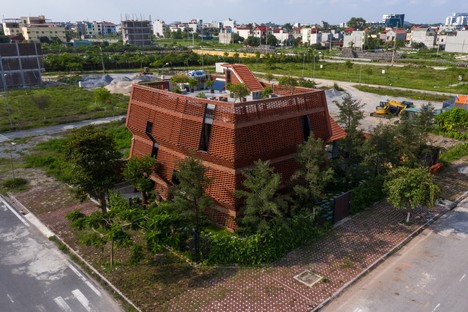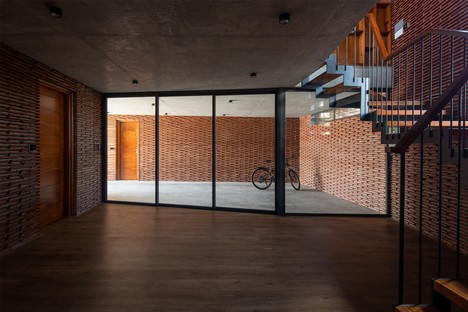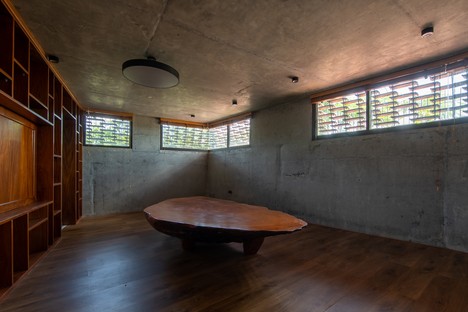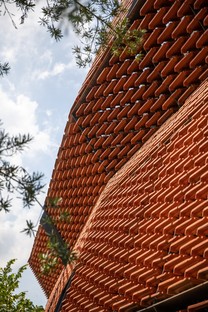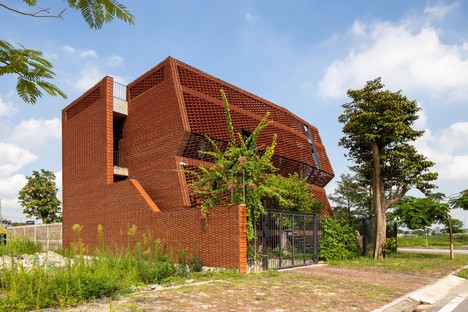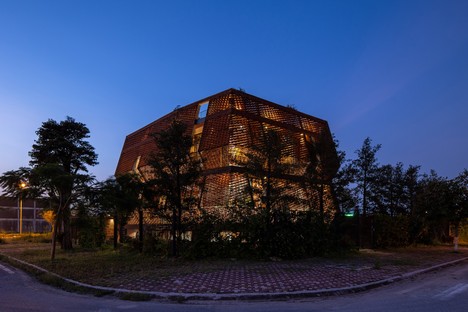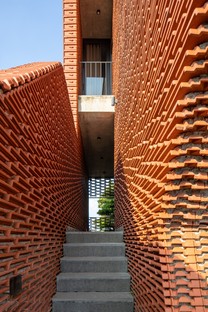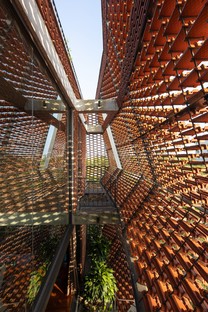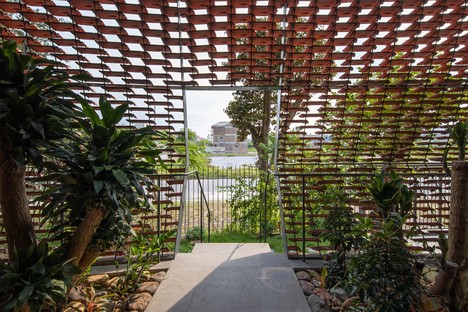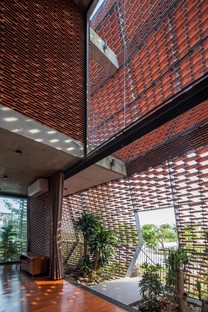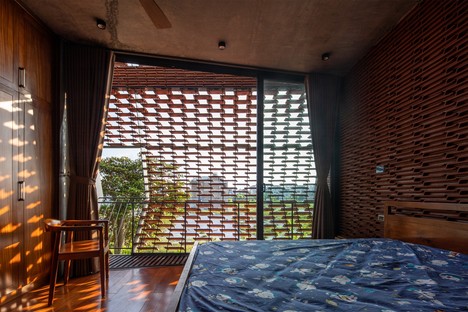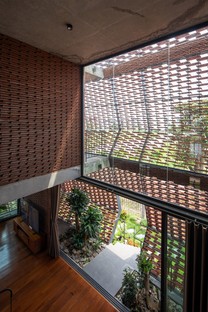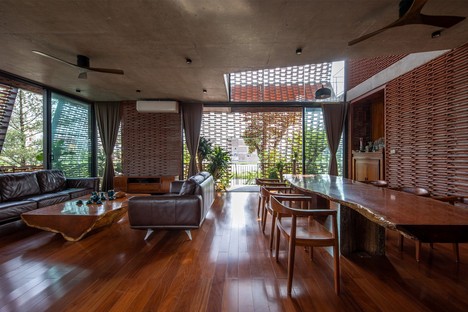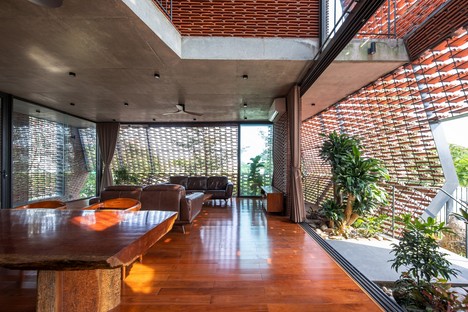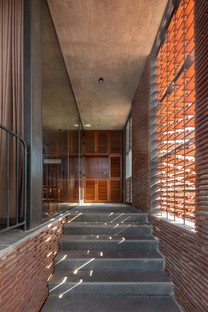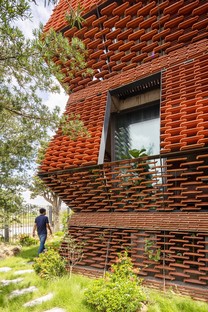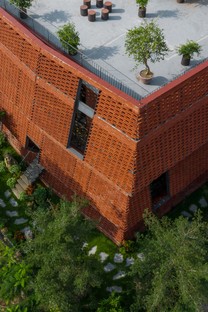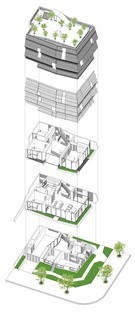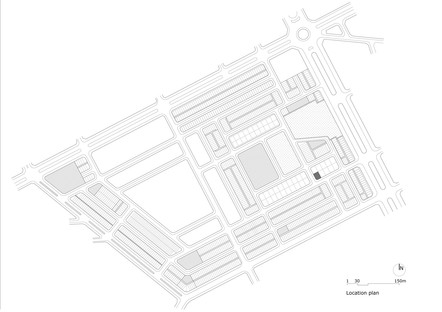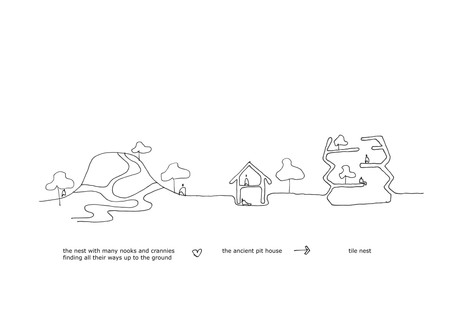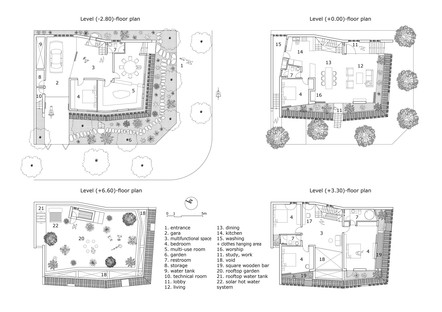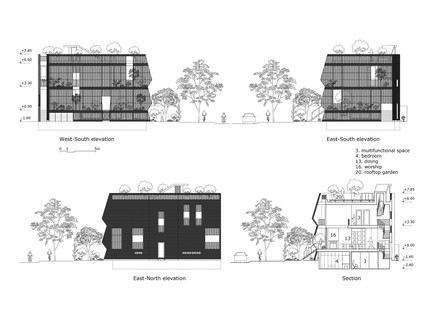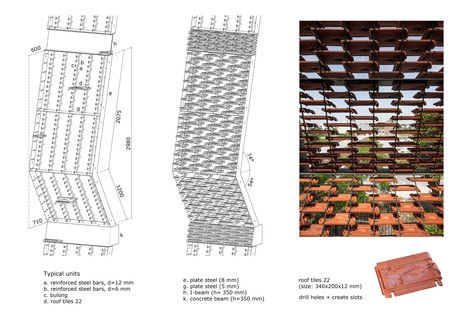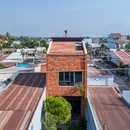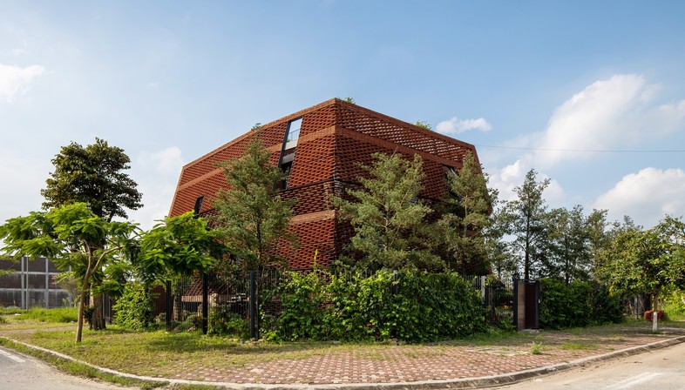
To us as Westerners, it is easy to think of Vietnam as a far-flung country at the ends of the earth. Though fragments of official news reach us from the area through mainstream media channels, the overwhelming majority of our research is done first-hand, as it is provided directly by those who live and work there, contributing to the development of a rapidly-changing landscape.
Trailing far behind many other developing countries, Vietnam only started to undergo the process of widespread industrialisation in the last two decades of the 20th century, bearing in mind that some cities were entirely razed to the ground by American bombing over the course of the twenty-year war between what were, at the time, two separate countries.
Today, the country’s architecture seeks to respond to the new needs of a migrant population which is involved in the momentous shift from an agricultural economy to an industrial one: a transformation mainly being seen within its increasingly populous major cities. Some firms, such as H&P Architects, with which Floornature has long enjoyed an ongoing dialogue, are working on a new model for housing. The project is intended to meet the needs of the cities’ population influx, focusing on creating dignified, high-quality spaces within marginalised peripheral areas which ultimately result from an almost complete lack of planning, which has often been limited to occupying existing buildable land. For some years now, H&P - along with a handful of other Vietnamese architecture firms - have used their work to become the main vehicle for condemning the increasingly widespread erosion of agricultural land in favour of urbanisation.
In cases where it proves impossible to limit this phenomenon, however, these firms make a clearly political attempt to integrate green space into the built volume in a novel way, safeguarding the population’s long-standing roots in its traditional building practices, which are based on locally-available resources. What’s more, the remarkable formal impact of H&P’s architecture manages to draw attention to itself within its setting, with a view to becoming a characteristic element, a disruptive visual feature that shakes up the monotony of the low-cost housing commissioned and embedded in blocks by the government’s urban subdivision.
Whilst there have been several of the aforementioned exemplary architectures in the space of just a few short years, the most recent is located on the outskirts of Phu Ly, a city that is seeing extensive development evidenced by an unequivocal fact, namely the expansion of its outer limits. Just as it has done in the past, H&P taps into the historical imagery of the Vietnamese people in order to steer them into an era of change. The nearby presence of an ancient cemetery requires anybody building on the property in question perform excavations in order to check for any remains of graves. “This perspective then helps develop the concept of making use of the excavated site as part of the house (after the old soil layer is removed) so that not only distinguishable spatial features are created, but also the possibility to harness geothermal energy is made,” say the architects.
The reference is to the archetype of the ‘pit-house’, a sort of primitive dwelling - once common in many other parts of the world, too - that was partly dug out of the ground for the purposes of underground food storage and protection from extreme weather phenomena. The structure emerging from the ground, meanwhile, is based on the concept of the bird’s nest, as it is a space created by the interweaving of lightweight yet protective supporting structures that is also permeable to both light and air.
The choice of brick as a building material stems from its familiar status in the country’s construction history, as well as its extensive popularity and availability in the modern day. That said, H&P have wholly unprecedented ways and forms of using bricks, defying their intrinsic heft to instead imbue the building shell with an incredible sense of lightness. The permeability that they manage to achieve in this project, much as in others that we have discussed, is surprising not only due to the aesthetic solution that it creates, but also in terms of the relationship that the architecture is able to establish with its surrounding context.
Architects: H&P Architects
Location: Phu Ly city, Ha Nam province, Vietnam
Team: Doan Thanh Ha, Nguyen Hai Hue, Trinh Thanh Huyen, Luong Thi Ngoc Lan, Tran Van Duong, Ho Manh Cuong, Nguyen Van Thinh
Land area: 300 m2
Total floor area: 450 m2
Completion date: July 2021
Main materials: Roof tiles 22 (Viglacera), steel, concrete
Photographer: Le Minh Hoang










