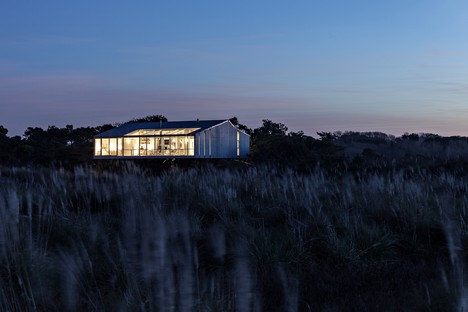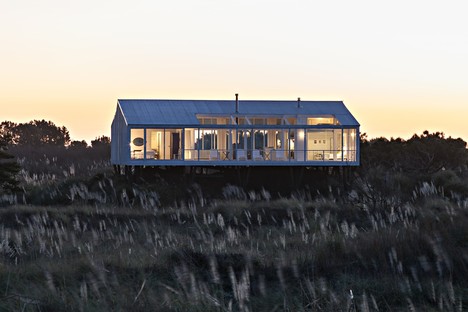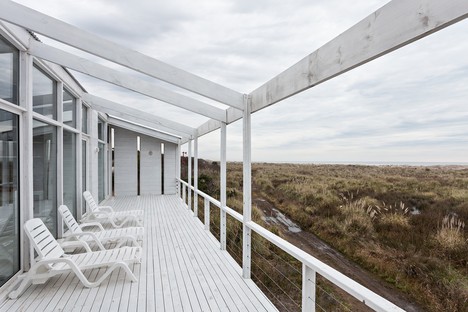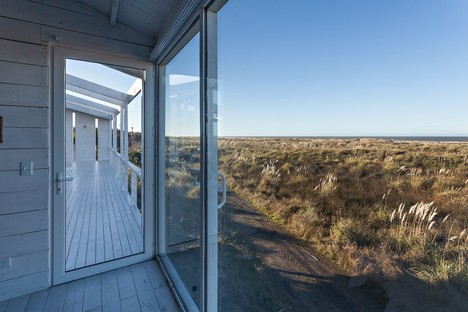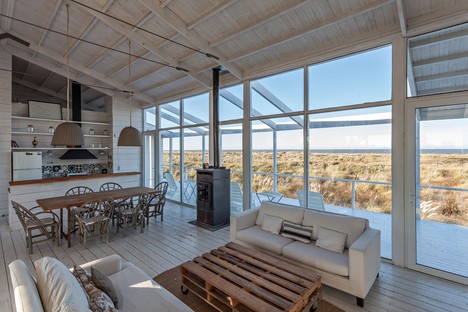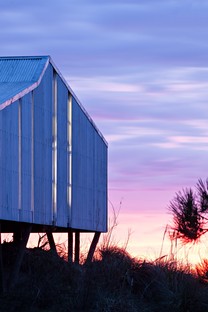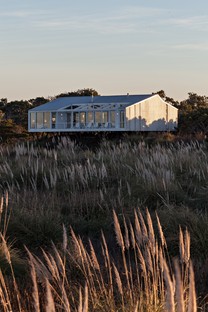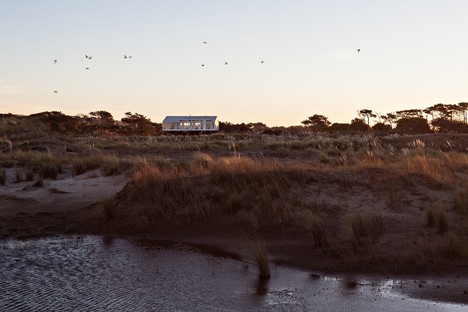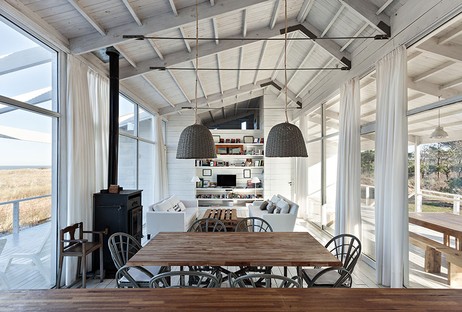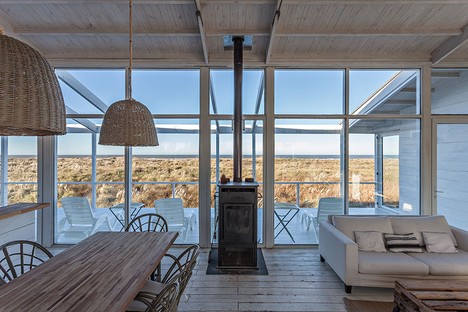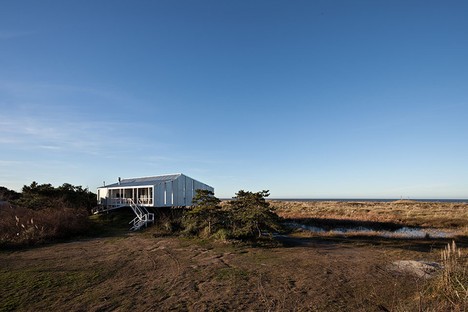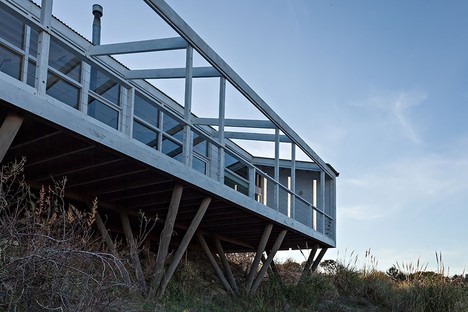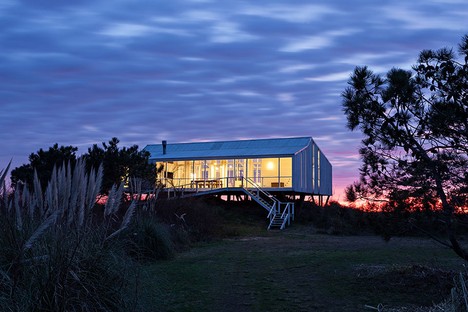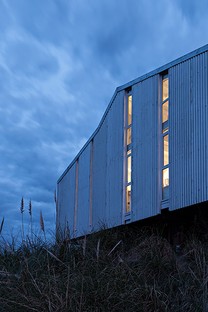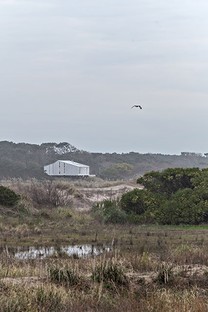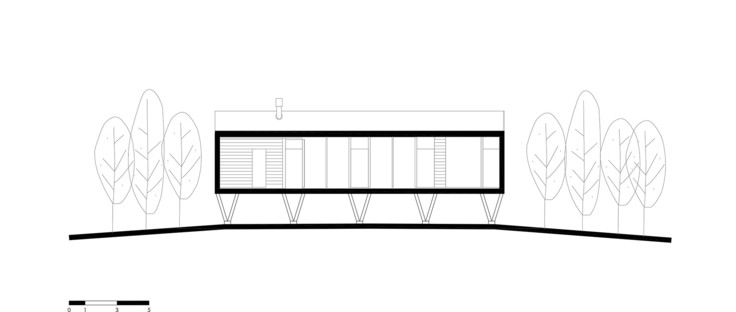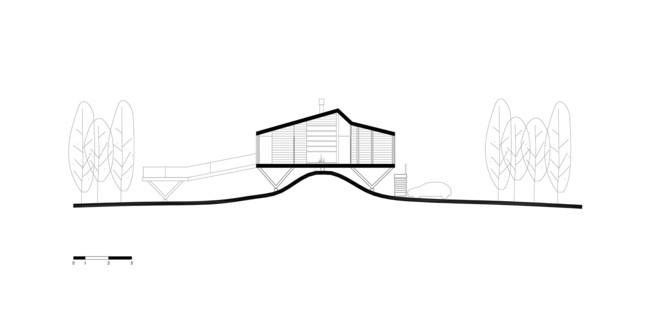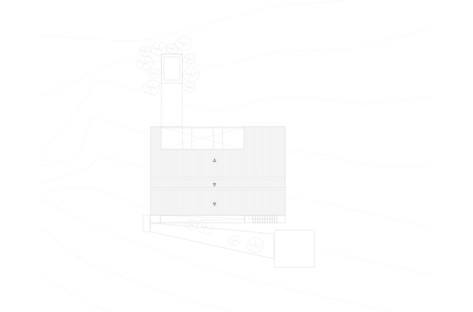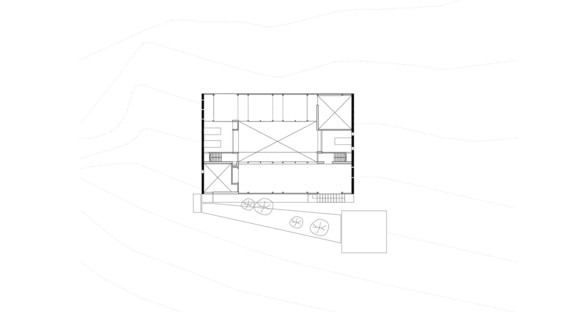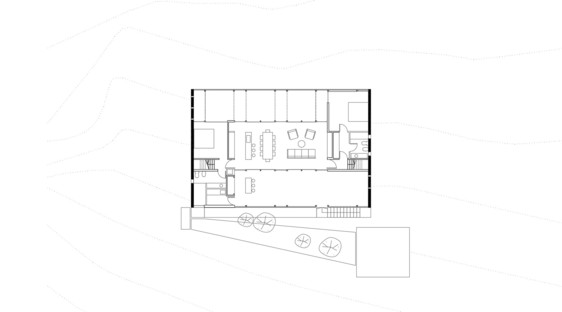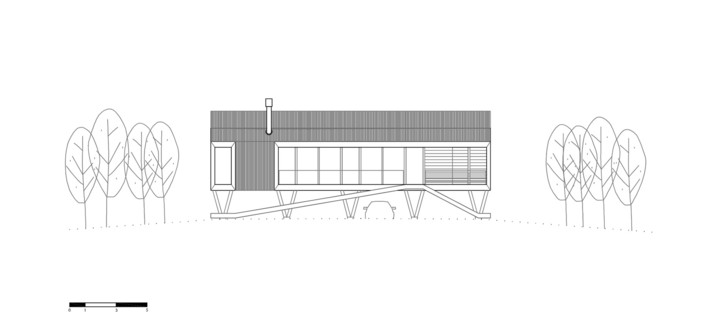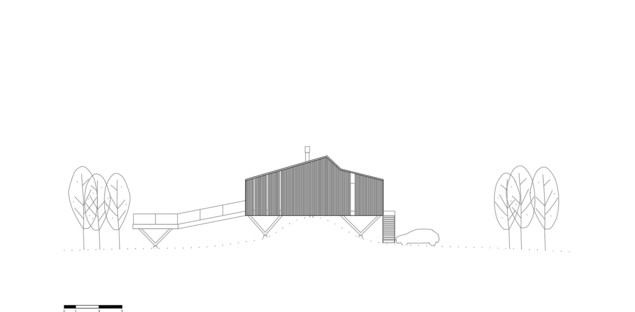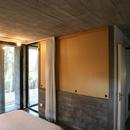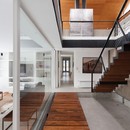21-10-2020
Alric and Galindez’s Casa RM, between the pampas and the Atlantic Ocean
Santiago Alric, Carlos Galindez, Federico Lloveras,
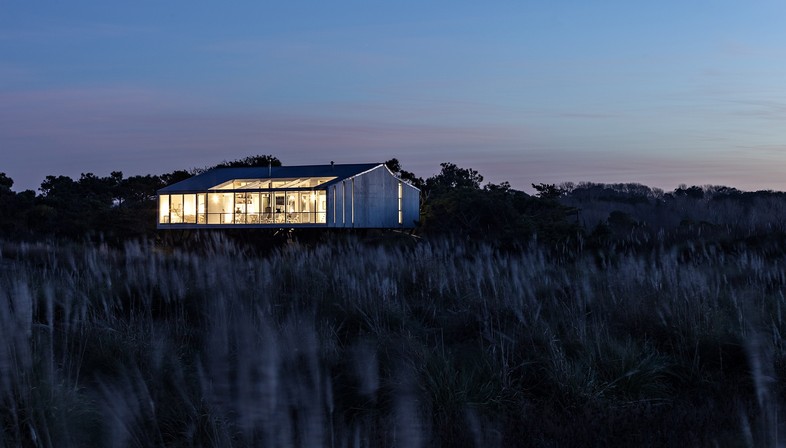
Argentinian architectural practice Alric Galindez Arquitectos has built an iconic holiday home south of Buenos Aires, near Mar de Ajó: Casa RM, embodying the simple, natural, evocative identity of Argentinian architecture and landscape.
The seaside resort of Mar de Ajó is Argentina’s easternmost point, projecting out into the Atlantic Ocean, an enchanting place where two truly spectacular natural landscapes meet: the Pampas and the ocean. Big dunes, sand and vegetation in colours ranging from green to gold provide the setting for Casa RM, along with the winds that incessantly batter the coast. No sign of human presence can be seen anywhere in the home’s surroundings when looking out from the patio that runs all around the house. In short, Casa RM is truly isolated and surrounded by nature, a rare quality in a world where the natural landscape is increasingly being eroded.
Aware of the ecological responsibility inherent in building on such an uncontaminated site, Alric and Galindez have done everything possible to minimise Casa RM’s invasiveness. Only the home’s foundations are cast: ten little cubes anchoring the lightweight structure to the dune it is built on. On each of these rests a system of four wooden poles, opening out to support a 200-square-metre home on a single level. This drastically reduces the home’s footprint without compromising on its generous size, enough to contain a master bedroom, two bathrooms and, above all, a large open space dining room, kitchen and living room, the true fulcrum of the home.
The house is rectangular in shape, with two access platforms. It is built parallel to the coast, with a large terrace along its long sides, divisible into two areas, one facing the ocean and the other overlooking the pampas. The part of the terrace with a view of the sea is left open to maximise the hours of sunlight, while the inward-facing side is covered to provide shelter from the blustery winds characteristic of this part of Argentina.
The composition chosen by the architects lays the foundations for vast windows on both sides of the living room, effectively making the house transparent and ensuring that the inhabitants can see the different natural panoramas extending as far as the horizon from any point inside the home. Integration of the two landscapes was the key to Carlos Galindez and Santiago Alric’s plan, which begins with a central common area and evolves into the bathrooms and bedrooms around it without interfering with the panoramic views.
What’s more, in compliance with the concept of sustainability and simplicity inspiring the project, the architects used economical locally available materials: the structure is made primarily out of wood, with a number of metal elements, and the interiors are also lined with wood, so that the whole home looks like a little white spot, partly hidden by vegetation, in an uncontaminated natural landscape. Inside, the off-white walls contrast with the brown hues of leather and wood.
The shape of the house and its roof are dictated by the need to optimise ventilation and thermal insulation so that the home needs no artificial climate control. A woodstove is available for use on particularly cold days, which will probably never be lit but definitely adds a cosy vintage touch to the living room.
Alric and Galindez’s construction is, in the final analysis, not merely a desirable holiday home, built in good taste without excessive expense, but an excellent example of how an iconic, highly evocative, ecological home can be built without permanently affecting the landscape, but bearing in mind a future in which the building may no longer exist.
Francesco Cibati
Location: Mar de Ajó, Pcia. de Buenos Aires
Authors: Arq. Carlos Galindez, Arq. Santiago Alric, Arq. Federico Lloveras
Collaborators: Lucas Torres Agüero, Joaquín Adot
Firm/Owner: Private
Interior area: 112m2
Outdoor covered area: 54 m2
Total area: 155 m2
Photography: Albano García











