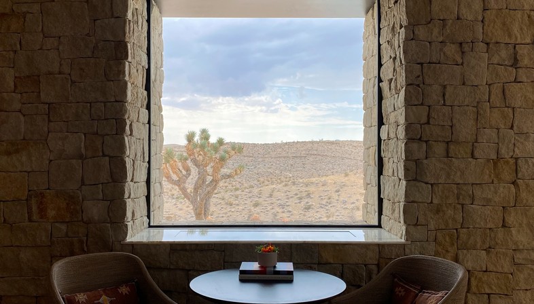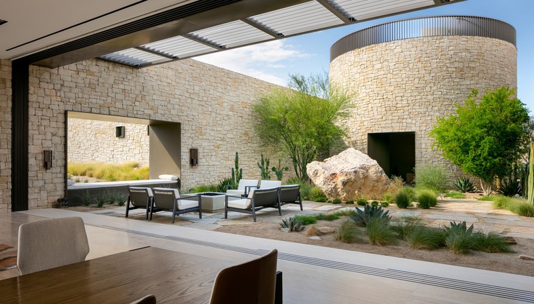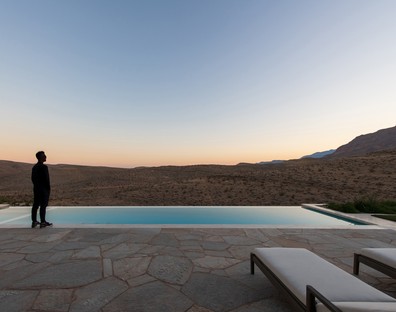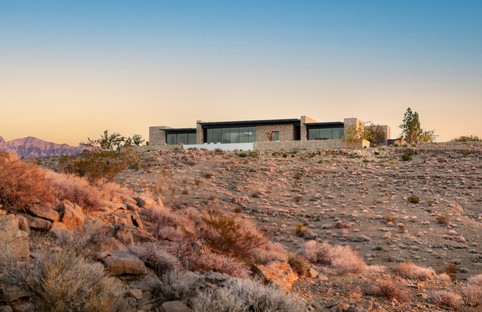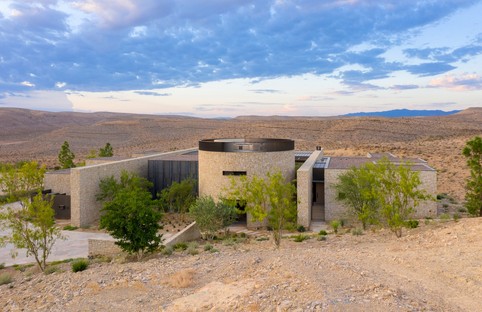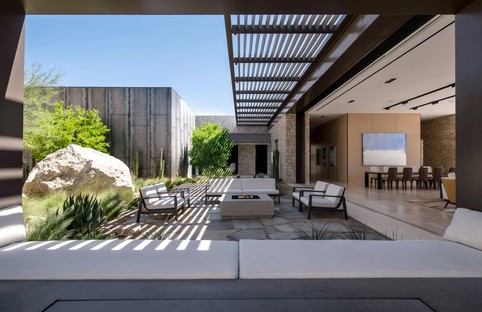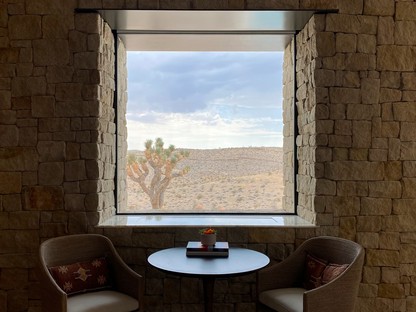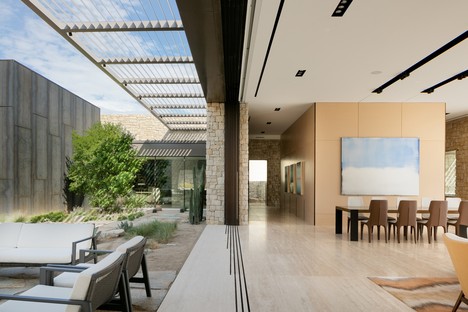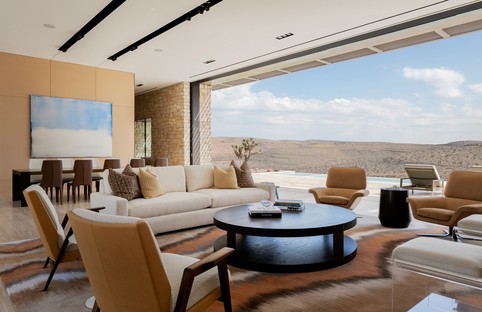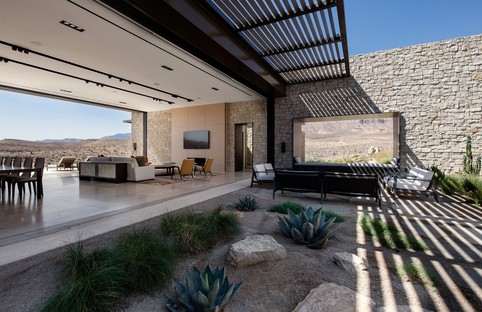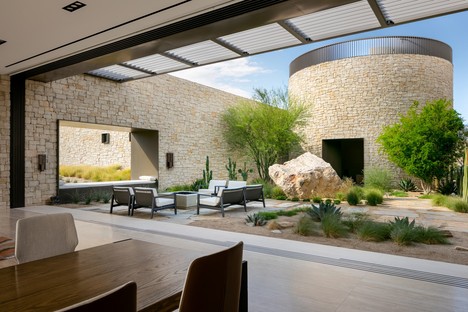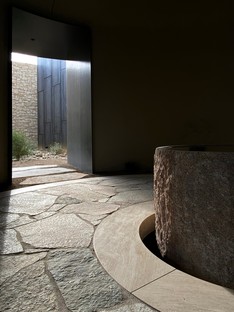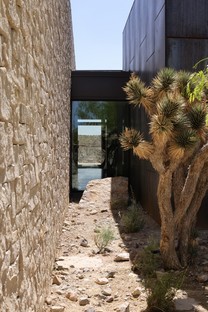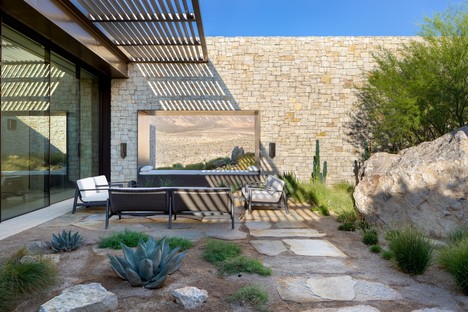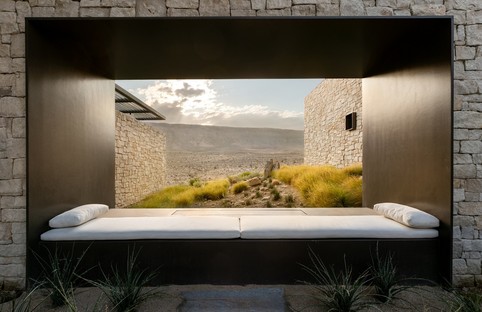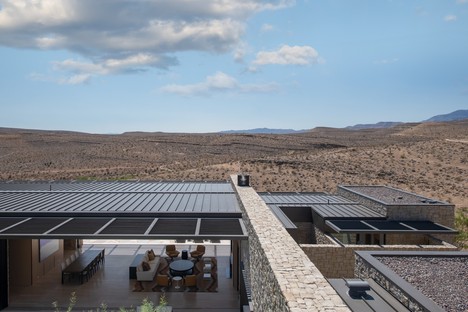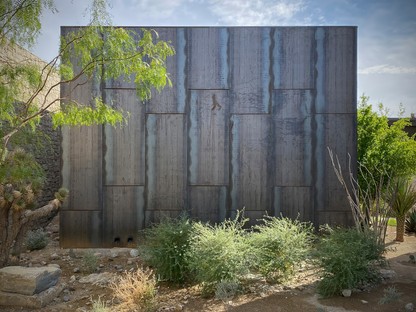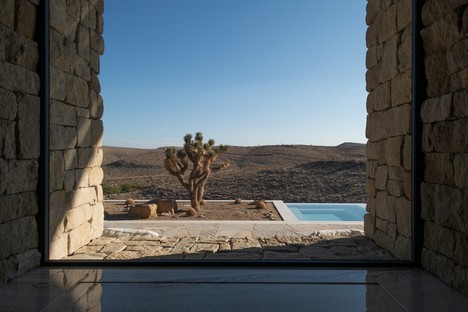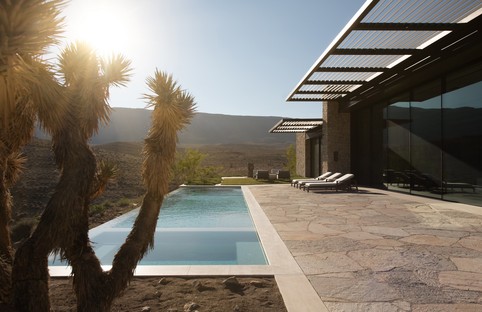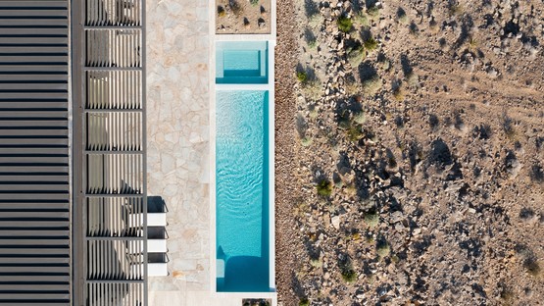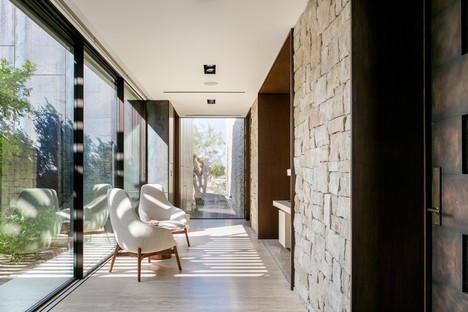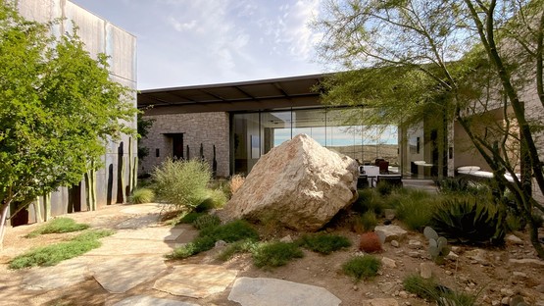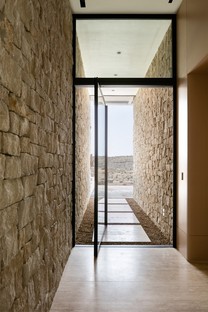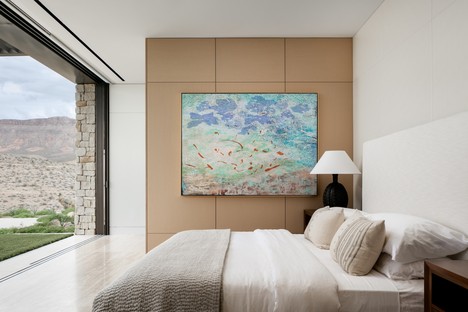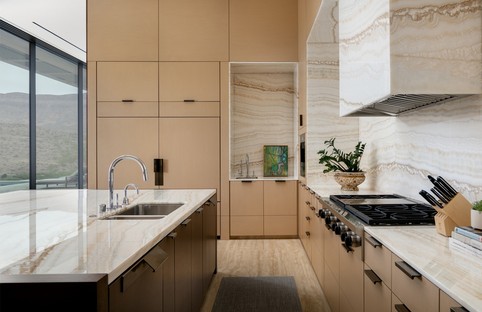08-09-2023
Architecture and nature, a home in the desert: Fort 137 by Daniel Joseph Chenin
Daniel Joseph Chenin,
Stetson Ybarra, Stephen Morgan,
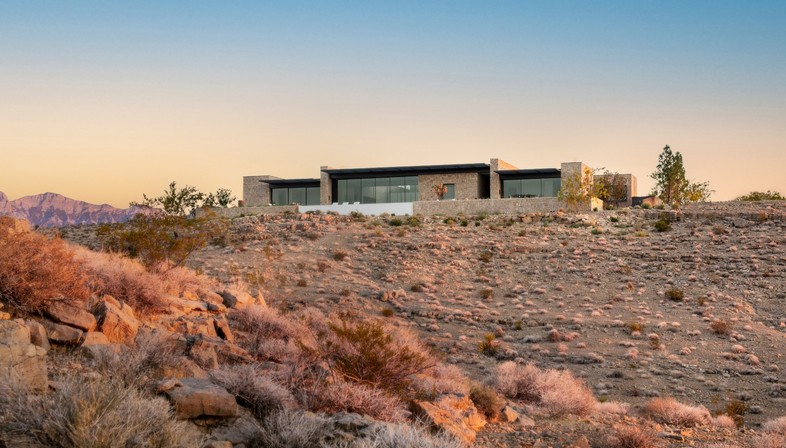
In the rugged beauty of the Nevada desert, where the arid landscape blends with the red hues of Red Rock Canyon, the Daniel Joseph Chenin architecture studio has designed an interesting residential project that has been able to embrace the surrounding area, with an innovative and environmentally friendly approach.
The project is called Fort 137 and is much more than just a house: a perfect combination of contemporary design, comfort and landscape, the home blends seamlessly with the desert that surrounds it rather than contrasting it. The inspiration for the project is deeply rooted in the history and geography of the place. "In researching architecture that addresses the hot and arid climate of the southwest, it took us back to some of the settlement structures of the pioneers of the 1800s" explains architect Daniel Joseph Chenin, the studio's founder. Right from its entrance hall, Fort 137 thus presents itself as a contemporary interpretation of the old fortified structures that once dotted the desert landscape of the Las Vegas Valley.
The idea of a stacked rock structure, similar to forts designed by the settlers of the time, strongly resonated with the architects, but Fort 137 is not only a tribute to the past. The design masterfully integrates modernity and tradition, creating an environment that is contemporary and at the same time welcoming. The living spaces are laid out in three complementary volumes and include a master and a secondary suite, three additional bedrooms plus a large common living and dining area. The internal courtyard and the organisation of the different spaces favours natural ventilation thanks to the crossed currents created between the large sliding glass panels integrated both onto the north and south façades. These, in fact, are sliding glass walls that allow the panoramic views of the Red Rock Canyon to flow inside, creating a direct link with the surrounding environment and eliminating the boundary between the house and the surrounding desert.
The choice of materials plays a key role in the fusion between architecture and landscape. "The project is robust and rough on the outside, and refined and detailed on the inside," Daniel Joseph Chenin explains. "But the lines are blurred by the singular vision of each element, including the mimicking of colours and textures that reflect the surrounding context of the Red Rock mountains."
The numerous design strategies adopted have allowed the architects to reduce the home's ecological footprint, creating an even deeper harmony between the structure and the surrounding area. Fort 137 is a sustainable project and an architecture that coexists with nature to embrace and celebrate it. Architect Daniel Joseph Chenin has created a place where luxury, design and environment come together in a unique timeless experience.
(Agnese Bifulco)
Images courtesy of Daniel Joseph Chenin, Ltd. Photos by Stetson Ybarra, Stephen Morgan, Daniel Joseph Chenin
Project Name: Fort 137
Location: Las Vegas Valley, US
Architects: Daniel Joseph Chenin, Ltd. www.djc-ltd.com/
Project Team: Daniel Joseph Chenin, Eric Weeks, Kevin Welch, Esther Chung, Jose Ruiz, Grace Ko, Alberto Sanchez, Debra Ackermann, Julie Nelson
Project Consultants:
Contractor: Forté Specialty Contractors
Civil Engineer: McCay Engineering
Landscape Architect: Vangson Consulting, LLC
Structural Engineer: Vector Structural Engineering
Mechanical, Electrical & Plumbing: Engineering Partners, Inc.
Pool & Water Features: Ozzie Kraft Custom Pools
Millwork Design; Daniel Joseph Chenin, Ltd.
Furniture Fixtures & Accessories: Daniel Joseph Chenin, Ltd.
Art Consultant: Daniel Fine Art Services
AV & Controls: Audio Integrations
Photo Credits: Stetson Ybarra (02-03, 06-07, 09, 12-13, 19, 21-23), Stephen Morgan (01, 04, 08, 14, 16-18), Daniel Joseph Chenin (05, 10-11, 15, 20).










