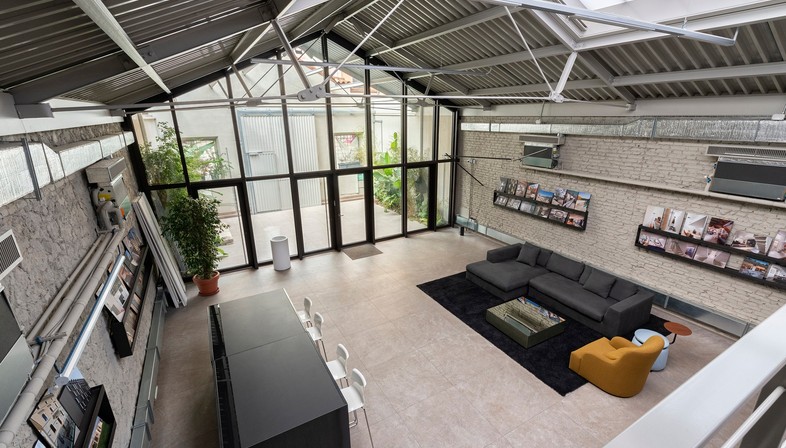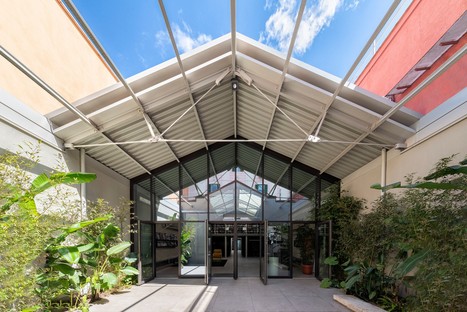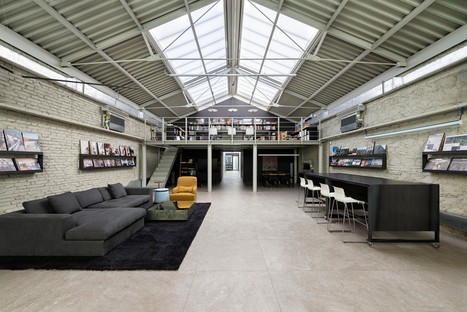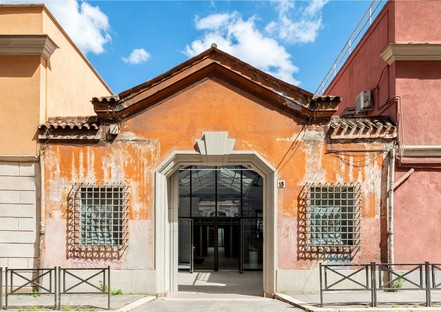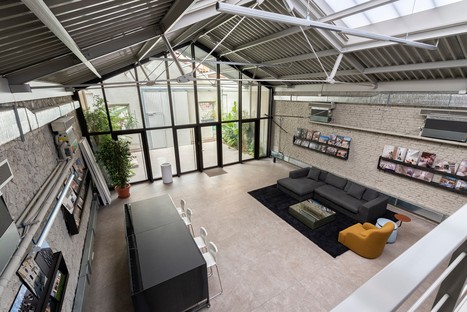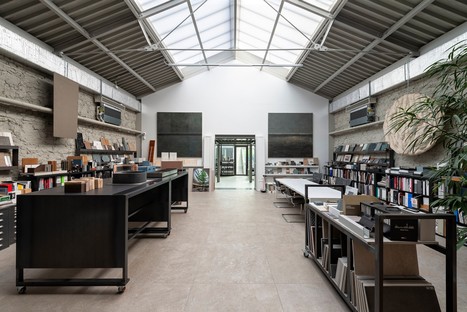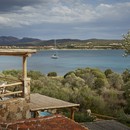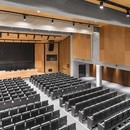22-12-2023
Westway Architects: From the "Reti 15" Recovery, to Iconic Projects in Italy and Ethiopia
Giulio Riotta, Paolo Fusco,
Rome,
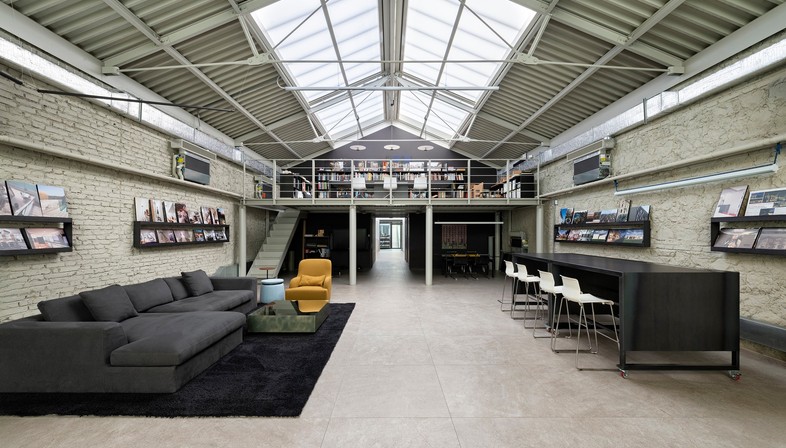
The Westway Architects studio has recently completed an interesting recovery project in the heart of the lively San Lorenzo district in Rome, transforming a former 500-square-metre industrial space into the Studio’s new headquarters. The ambitious intervention has given rise to "Reti 15", a versatile space that goes beyond the traditional conception of a studio and, with the "Officina Retiquindici", is also transformed into a creative environment and a setting for corporate, artistic and private events.
The "Reti 15" project fully embodies Westway Architects' distinctive design philosophy. Luca Aureggi, Maurizio Condoluci and Laura Franceschini, founders of the Studio, underline the importance of having a curious and open gaze towards the surrounding world. For each project, the approach is never constrained by predefined or standardised references but, rather, is based on dialogue and the integration of skills to create unique solutions projected towards the future.
The former industrial warehouse was seen by the architects as an iconic image of the house, "the one we all drew as children: this ability to be able to express and represent one of the fundamental images characterising the concept of living was the first thought that attracted us" explains Luca Aureggi. Despite the initial presence of piles of rubble, the architects recognised the "wonderful Caravaggio-esque light" that permeated the space, grasping the potential to transform it into a contemporary laboratory, instead of a traditional studio. Natural light has been emphasised through a covering solution that partly becomes a skylight to illuminate the spaces below. Moreover, through the glass façades of the two ends, an interesting fusion has been created between the building and the city. The urban context is reflected in the Studio's interior, creating an osmotic and inclusive experience.
The "care attributed to the traces of the place", evident in Reti 15, is a distinctive feature that can also be found in other significant projects created by Westway Architects. The Cantina Santa Margherita in Portogruaro, for example, was transformed into a place of identity while respecting the winery’s complex functional needs. Similarly, the new headquarters of Italiana Costruzioni, created in Rome by renovating an early 20th century villa built on a Roman domus, represents a design challenge that unites past and future in a unique way.
Westway Architects is also engaged in major projects in Ethiopia, such as the BGI Headquarters in Addis Ababa, a true landmark that has helped to redefine the city's urban development, and hospitality projects that aim to integrate harmoniously with the local landscape and culture.
The common thread that connects each project is the Studio's ability to transform spaces, preserving the traces of the place and successfully integrating history with the contemporary. "Reti 15" and other projects completed by Westway Architects embody the vision of an inclusive design oriented towards the future.
(Agnese Bifulco)
Images courtesy of Westway Architects and MAP Design Communication, photos by Paolo Fusco, Giulio Riotta
Project Name: Reti15
Architects: Westway Architects
Architects leads: Luca Aureggi, Maurizio Condoluci e Laura Franceschini.
Location: Rome Italy
Photos: Paolo, Fusco, Giulio Riotta










