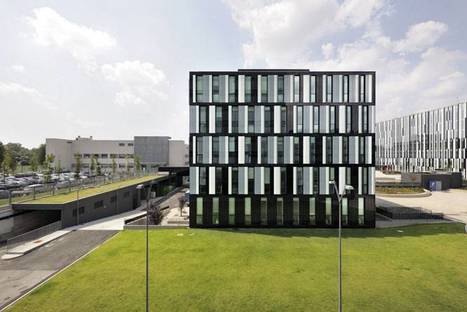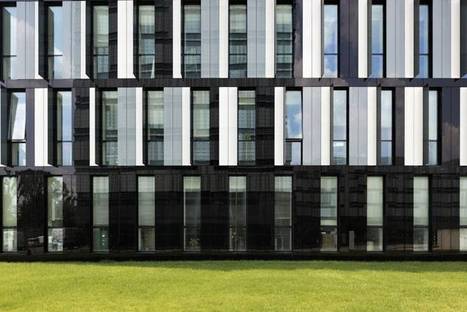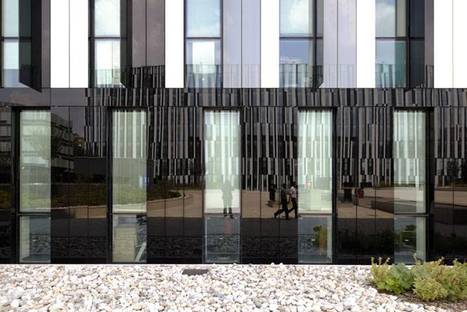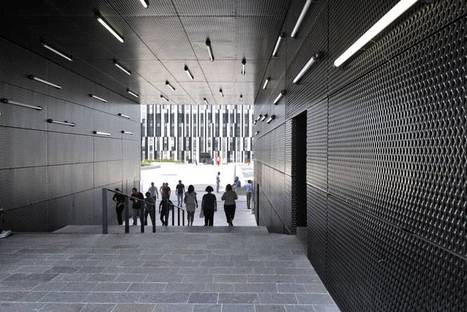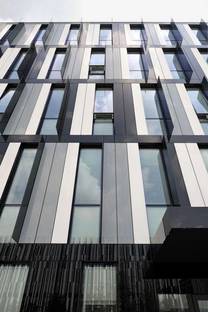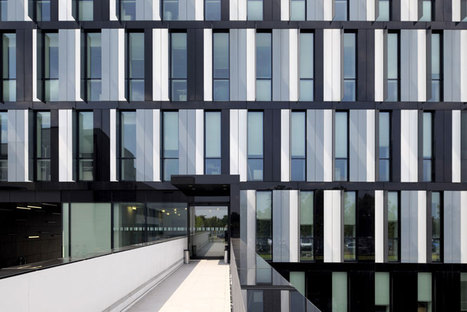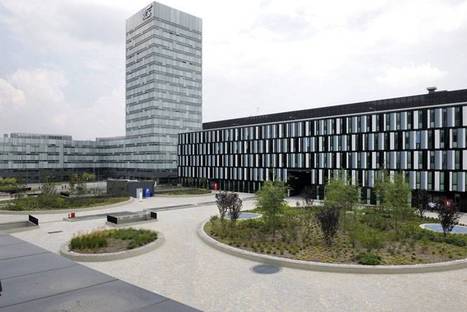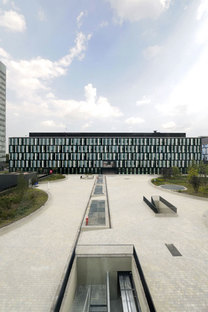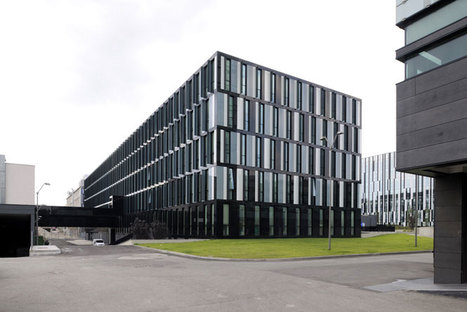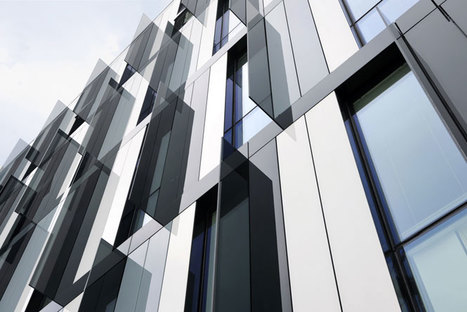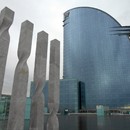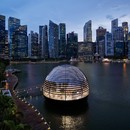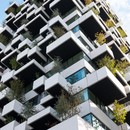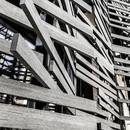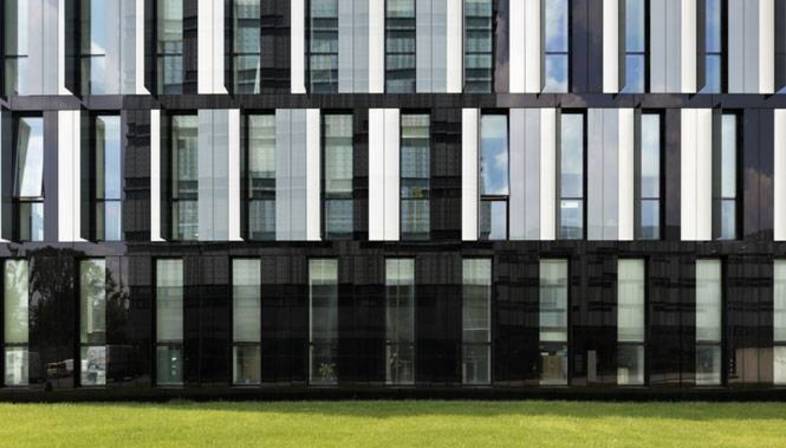 The new Building B5 is part of a masterplan produced in 2001 by Boeri Studio (consisting at that time of Stefano Boeri, Gianandrea Barreca and Giovanni La Varra) for redevelopment and expansion of the RCS group?s old buildings and construction of three new buildings.
The new Building B5 is part of a masterplan produced in 2001 by Boeri Studio (consisting at that time of Stefano Boeri, Gianandrea Barreca and Giovanni La Varra) for redevelopment and expansion of the RCS group?s old buildings and construction of three new buildings. One of these buildings,Building C, was completed in 2007, and its glassy façade is linked with Building B5, designed by Gianandrea Barreca and Giovanni La Varra, who founded Barreca & La Varra in 2008.
Destined to contain the RCS group?s editorial offices, photography sets and multimedia spaces, Building B5 has five floors in a regular rectangular shape with glass-covered façades that look like bar codes.
The building?s façade, made up of vertical elements alternating white with grey and black, in a particular weave created by setting off the levels in relation to one another, and with a height scanned by black stringcourses, picks up on the theme of measurement and metrics. This is the key element through which the architects establish a relationship among flexible, high quality working environments and the urban space surrounding them, attempting to transform it into a means of dialogue with the city.
(Agnese Bifulco)
Design: Barreca & La Varra (Gianandrea Barreca, Giovanni La Varra)
Location: Milan, Italy
Illustrations: Paolo Rosselli
www.barrecaelavarra.it










