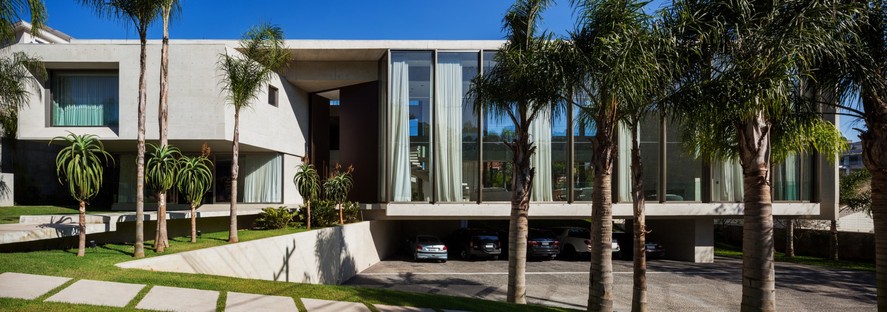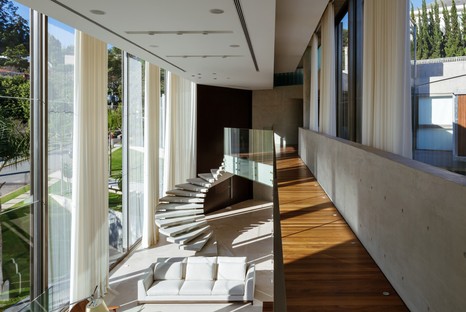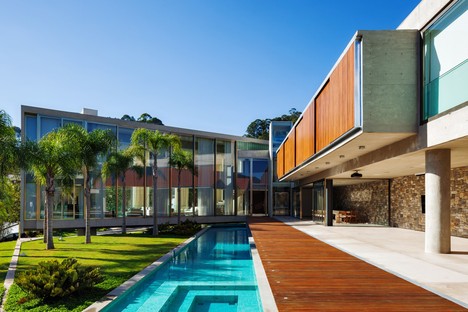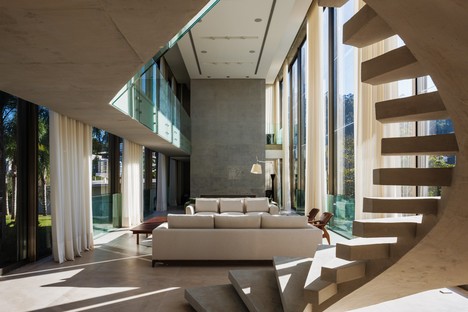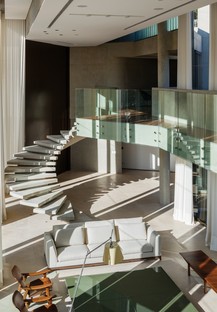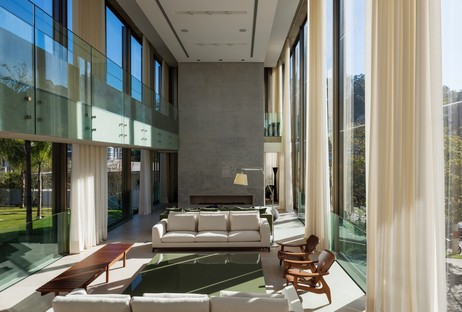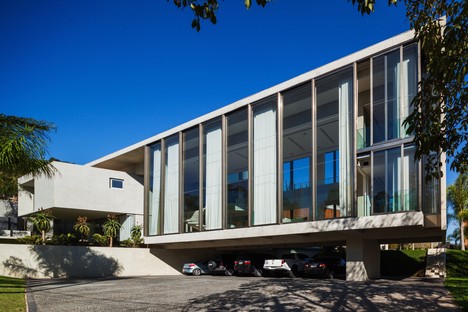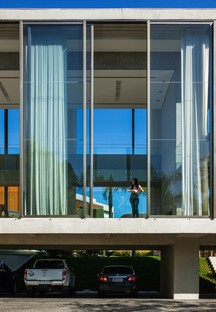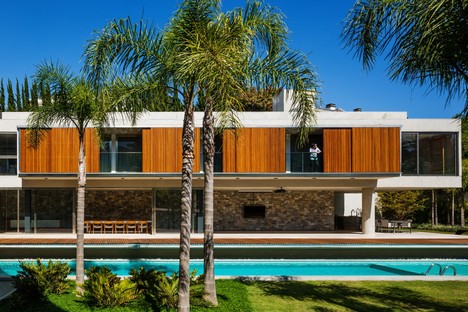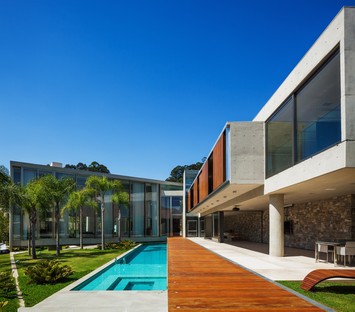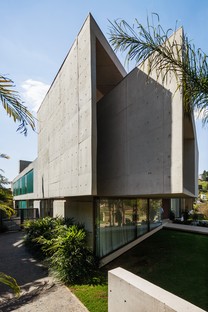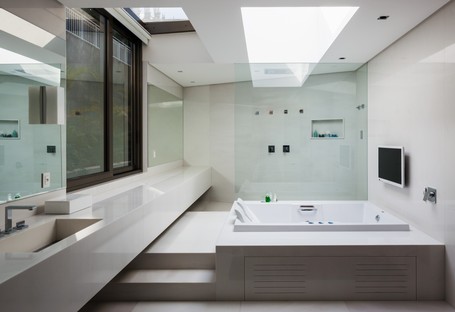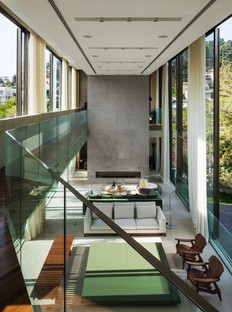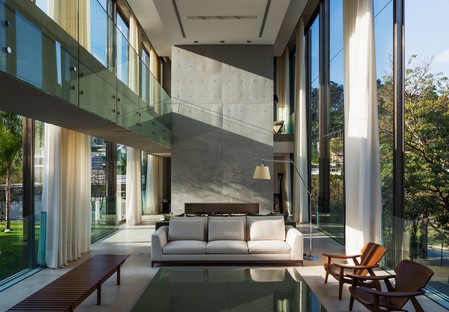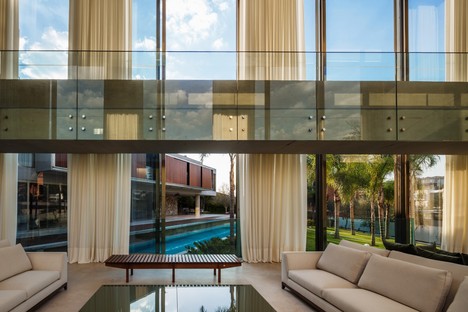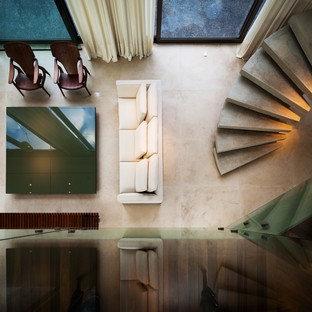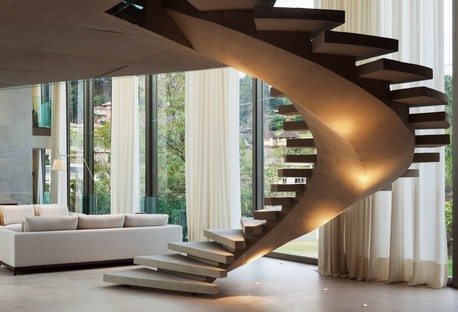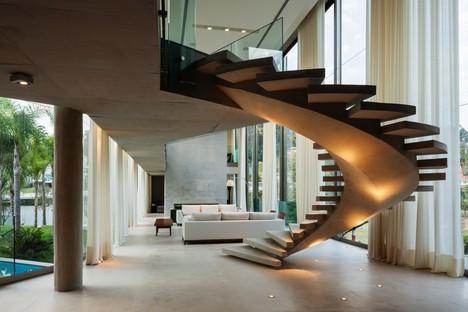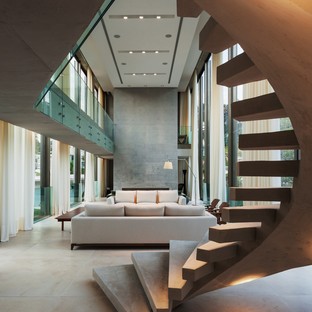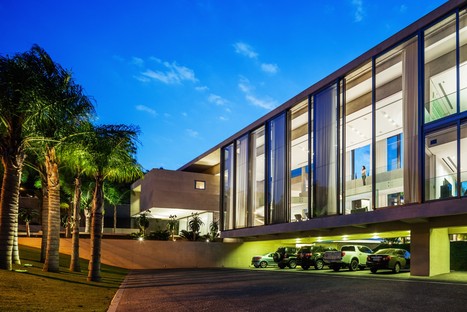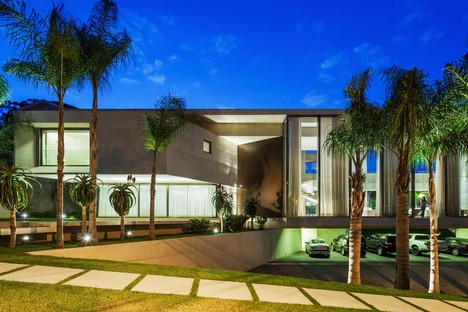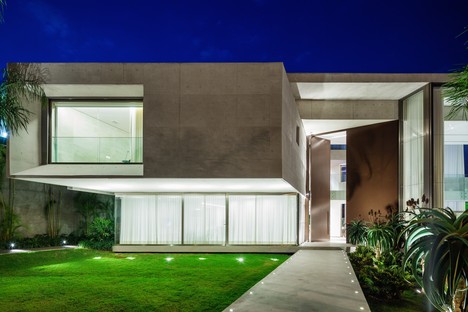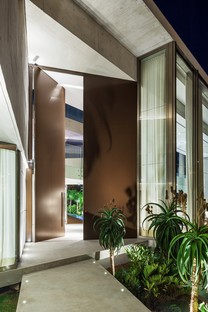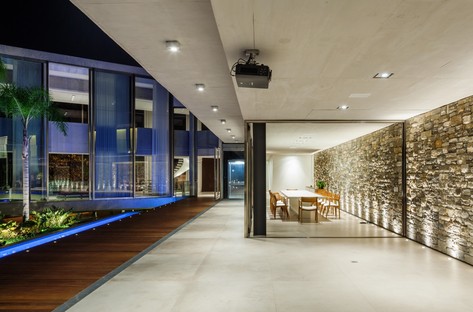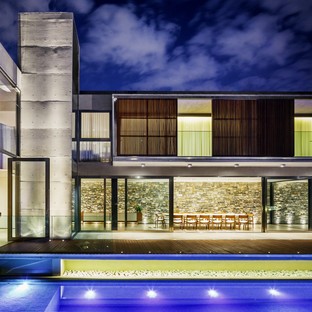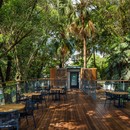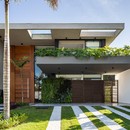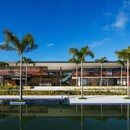09-08-2021
Biselli Katchborian Arquitetos Associados TRD House São Paulo
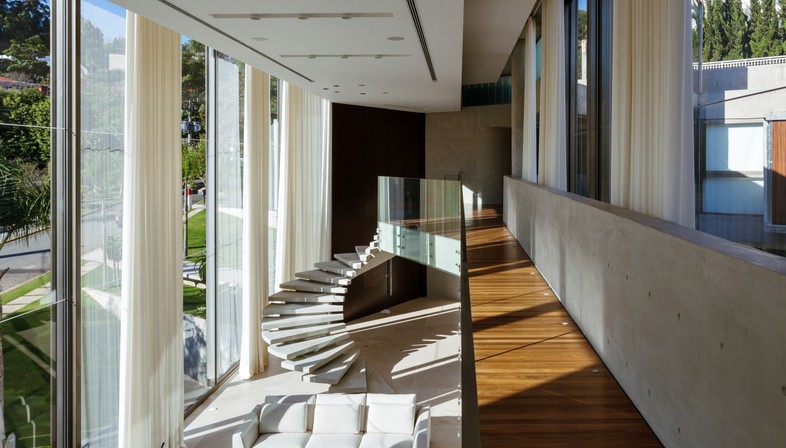
Biselli Katchborian Arquitetos Associados, the studio founded in 1987 by architects Mario Biselli and Artur Katchborian, has worked on projects of various different scales and types. The two founders have brought together a close-knit team of young architects and been awarded important public and private commissions in design competitions, as well as prestigious prizes. Projects on an urban scale, public, residential, and commercial buildings, schools, sports centres and places of worship: the architects of the studio have worked on projects of all kinds, creating constructions that respond to the economic and cultural transformations underway in the country. The studio’s countless private residences include the recent TRD House.

TRD House is a private villa designed by Biselli Katchborian in a residential area on the outskirts of São Paulo, Brazil.
The unusual triangular shape of the lot, in combination with a number of specific requests from the client, determined the division of the home into two main volumes which are clearly distinguished through use of different materials. The client wanted plenty of space for public use and a monumental staircase to the upper floor.
In response, the architects created two main bodies, two bold geometric volumes fitting into the triangular lot. In both volumes, the structure is made of reinforced concrete to permit large spaces without any vertical supports. The first volume serves the home’s public functions: the entrance hall, the big living room, the dining room and the television lounge. Because of their public function, the architects primarily used glass to build these parts of the home: the volume is enclosed by floor-to-ceiling glass surfaces establishing profound visual ties with the garden and the swimming pool outside. The public role of these areas is emphasised by a dramatic monumental staircase, a sculptural spiral winding through space up to the landing on the upper level of the second volume.
The second volume of the home contains all the private spaces where the family’s everyday life takes place. The private character of this volume is also apparent in the choice of materials used by the architects, contrasting with the glassed-in transparency of the first volume with closed, opaque bare concrete and wooden panels in the second volume, which is divided into two levels. This contrast clearly emerges in the bare concrete at the point where the two volumes intersect, while the free side of the second volume is treated differently on its two levels. On the ground floor, a number of spaces, such as the living and dining rooms, are glazed or completely open onto the pool and spa area; while on the upper level, containing the home’s five suites, sliding wooden panels permit control over the amount of light and the degree of transparency desired in the bedrooms. The design of the pool and garden complete the layout created by the two main volumes and underline the lot’s triangular geometry.
(Agnese Bifulco)
Images courtesy of Biselli Katchborian Arquitetos Associados photo by Nelson Kon
DATA SHEET
Architecture: Biselli Katchborian Arquitetos Associados
Lead Architects: Mario Biselli e Artur Katchborian https://www.bkweb.com.br/
Design Team: Cassia Lopes Moral (Coordinator) with Paulo Roberto dos Santos, Cássio Oba Osanai, Ana Carolina Ferreira Mendes, Daniela Santiago, Débora Rodrigues Pinheiro, Maria Fernanda Vita and Marcelo Checchia
Project location: São Paulo, SP
Area: 1500 m²
Photos: Nelson Kon
Providers
Structural Engineering: Edatec
Foundation: Portela Alarcon
Light Design: Godoy Luminotécnica - René Adriani Jr.
Electric and Hydraulic Engineering: Interplanus
Air Conditioning: Newset
Builder: Lock Engenharia










