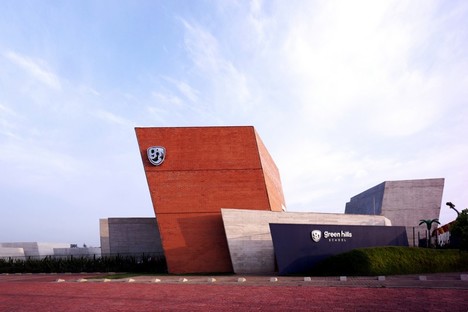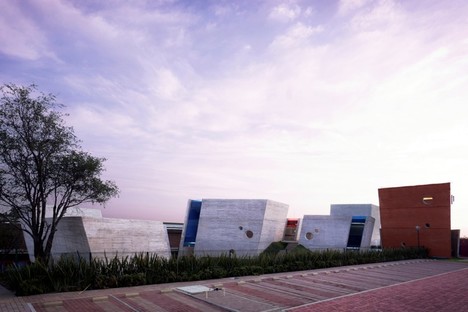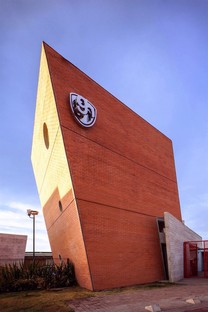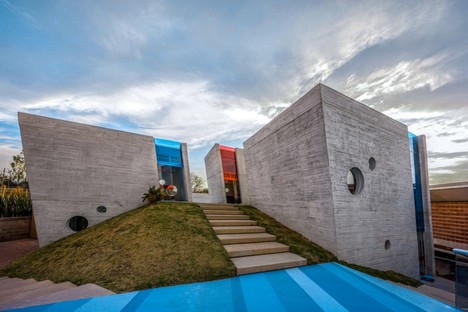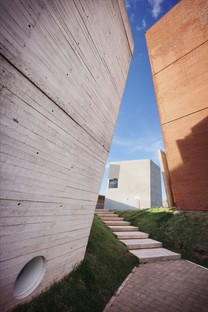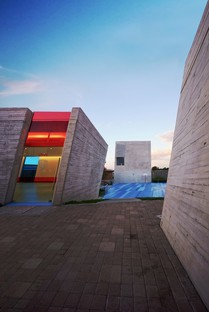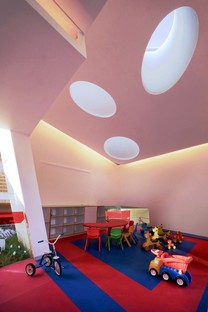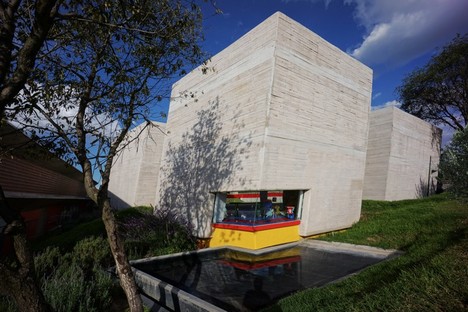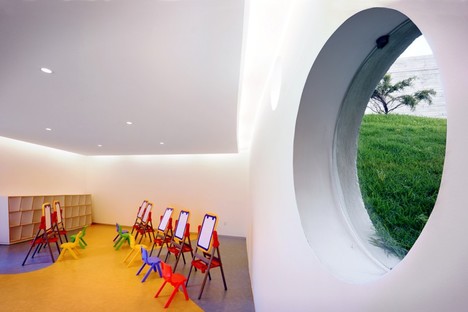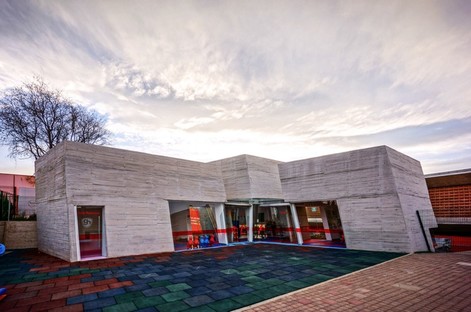
Broissin Architects is a Mexican architectural practice commissioned to design a school campus near Mexico City. The campus, called Green Hills, will include a nursery school, an elementary school and a high school, though only the nursery school has been completed so far.
The architects’ idea was to make the volumes of the nursery school look like toys scattered around the garden, and they used colours and inclined, irregular shapes to create this effect. Concrete blocks set on a slope encourage children to develop "naturally open minds".
Broissin Architects intend to build the other two blocks in a more linear, simple form, accompanying children’s growth and developing their more rational side.
Francesco Cibati
Location: Mexico City
Surface area: 1800sqm
Design: Broissin Architects
Project Head: Gerardo Broissin
Project Manager: José Luis García
Project Team: Enrique Guillén, Mauricio Cristóbal, Alfonso Vargas, Rodrigo Jiménez, David Suárez, Alejandro Rocha, Noé Morales, Gabriela Maldonado, Adrián Téllez, Pablo Moncada
Images courtesy of Broissin Architects
www.broissin.com
www.colegiogreenhills.com










