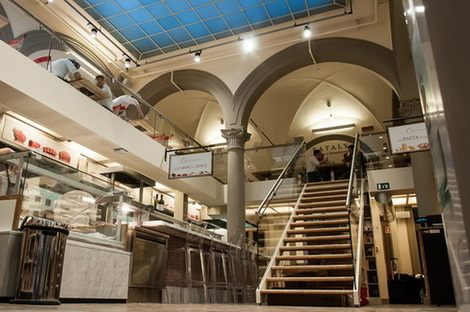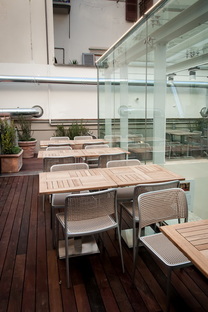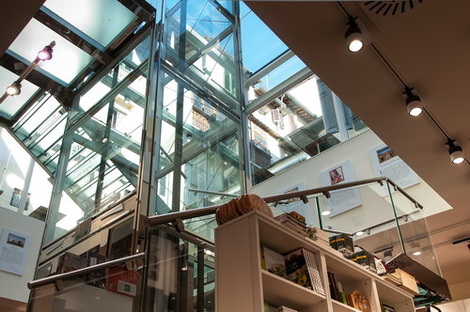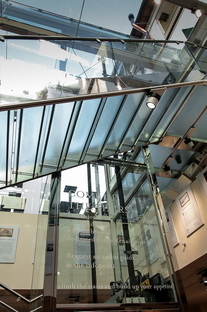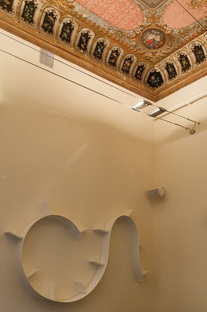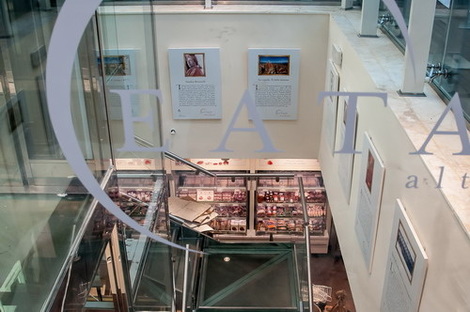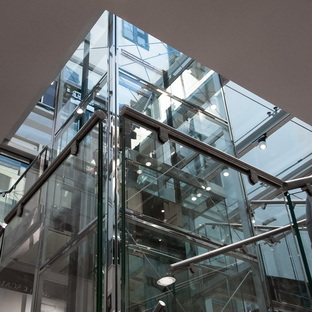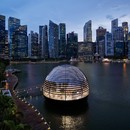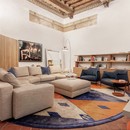04-02-2014
Culinary art and architecture: New Eataly location in Florence.
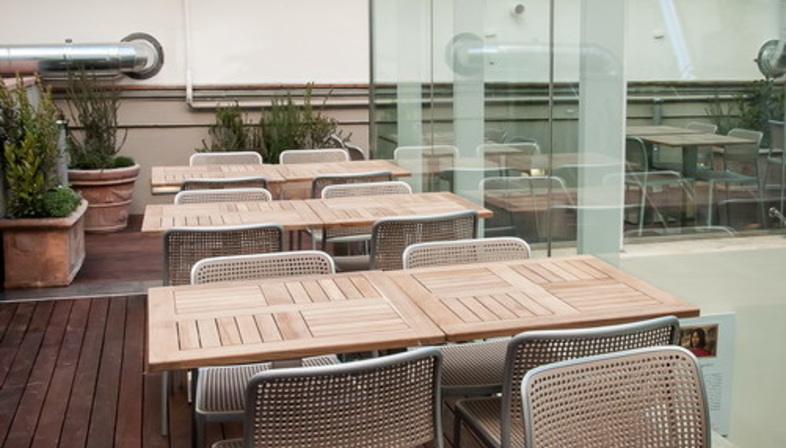
Eataly’s Florence store and restaurant, measuring 2,500 square metres on 4 levels, is inspired by the city’s greatest theme: the Renaissance.
Architect Riccardo Roda of Res Architetture renovated and adapted the original spaces in a historic building only minutes away from the cathedral in Florence, making the most of existing features such as the ceiling frescoes and wall paintings. The building is a vast multimedia centre containing restaurants, a cooking school and a shop selling gourmet foods, wines and a vast selection of books: a clear reference to the location’s former identity as a bookshop.
The big staircase with its structural glass roof is the fulcrum of the project, a cone of light visually linking different levels and opening up towards the garden on the upper level to create an all-round “emotional” experience.
(Christiane Bürklein)
Client : Eataly Distribuzione srl
Architectural project and supervision of work: arch. Riccardo Roda – Res Architetture
Structures: Raul Romiti
Thermal systems: Luigi Palchetti
Electrical systems: Dario Ghinaudo
Fire safety: Silvio Pappalettere
Safety coordinator: Antonio Marretti
Project manager: Carlo Piglione
Principal contractor: Carim srl
Construction: 2013
Inauguration: December 17 2013
Photos: Courtesy of Eataly / Roberta de Ciechi










