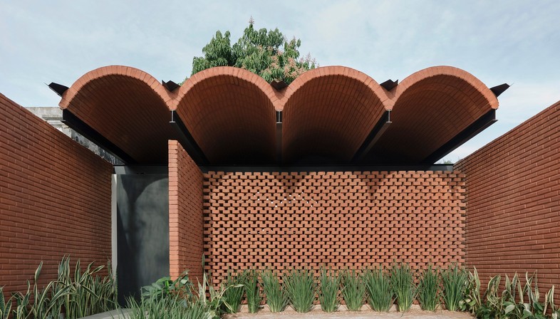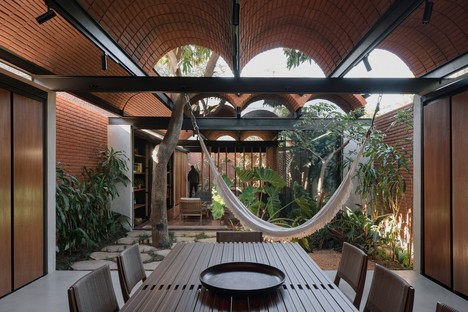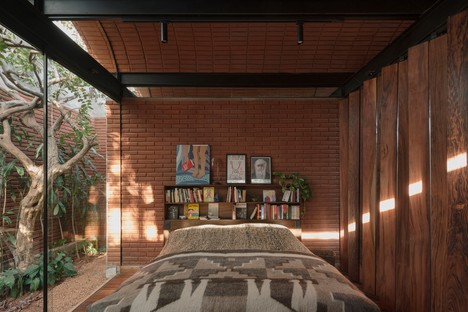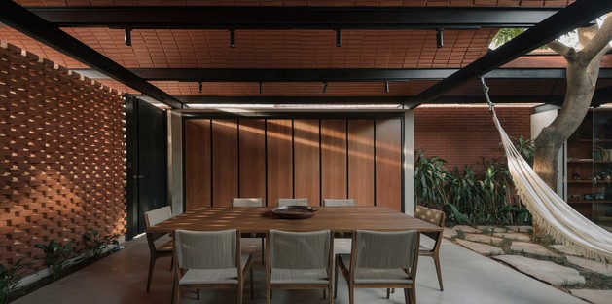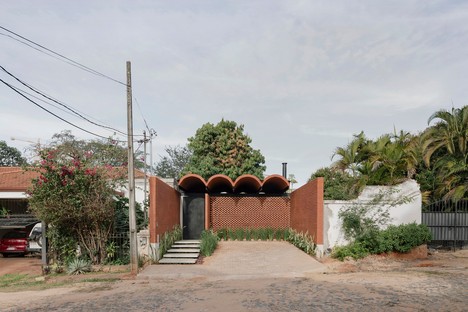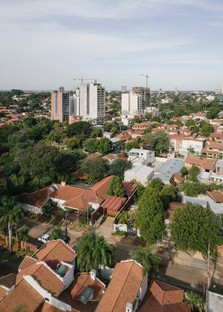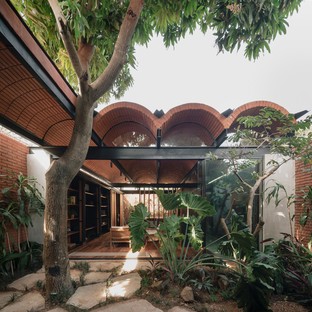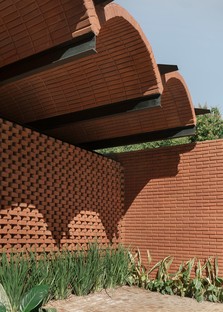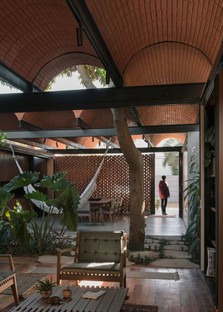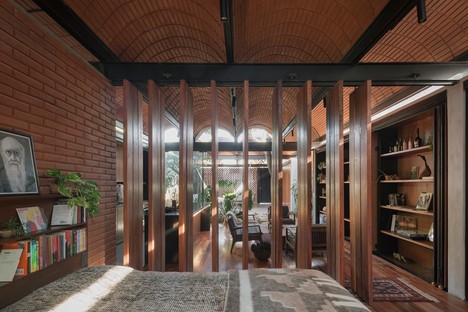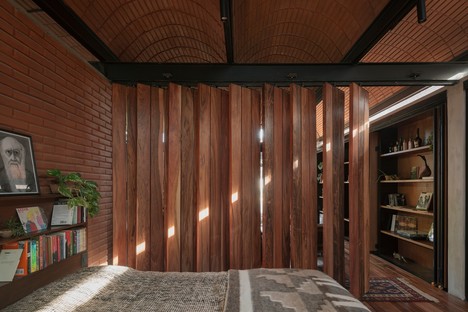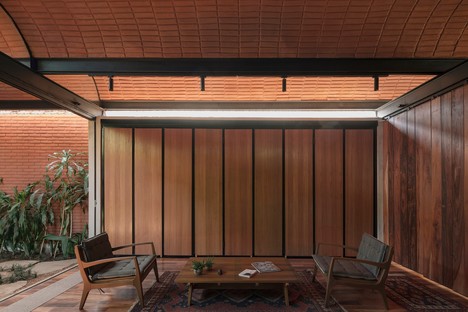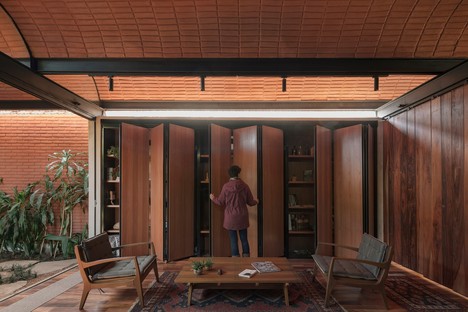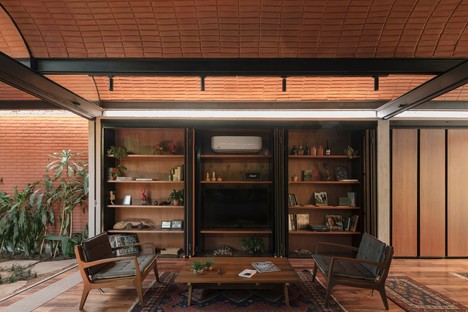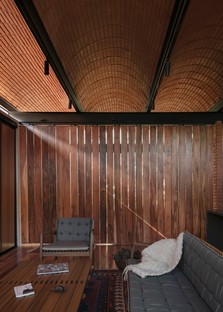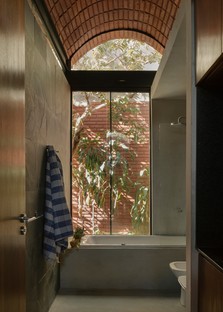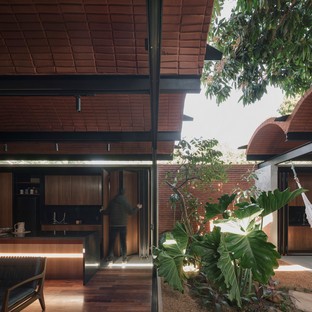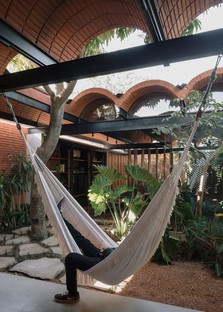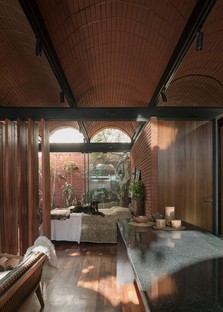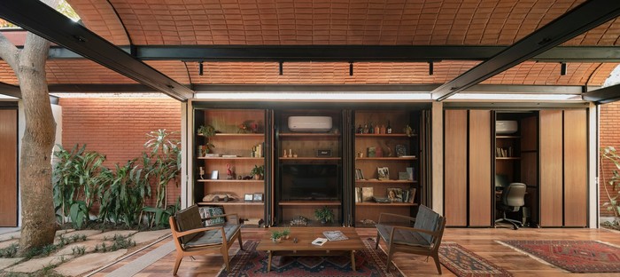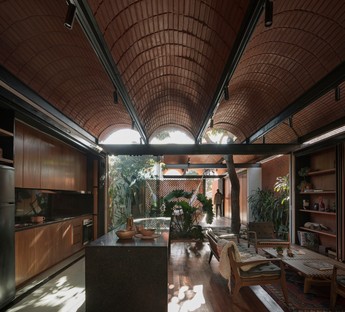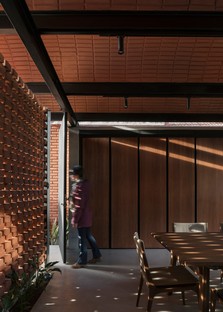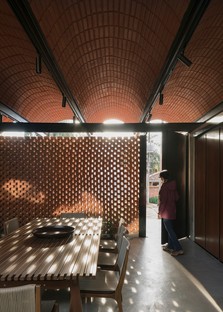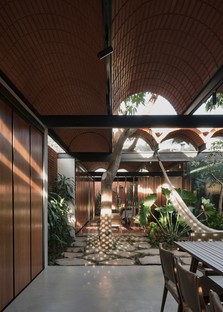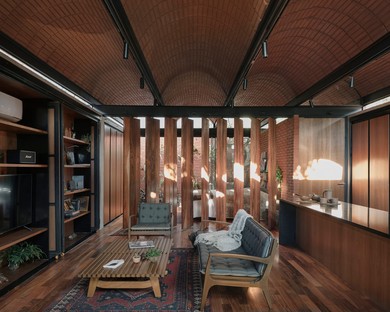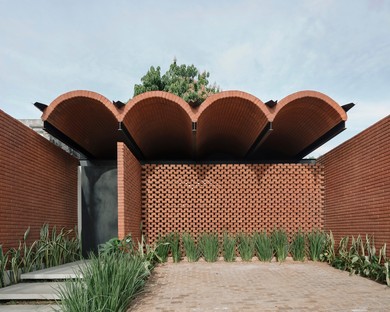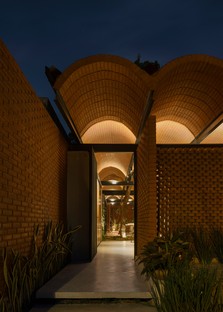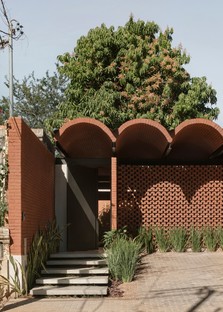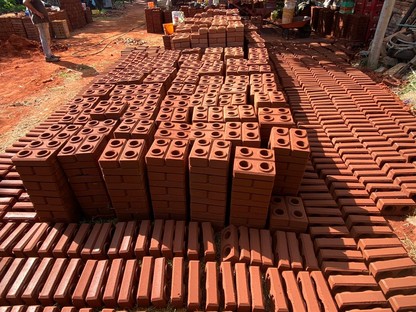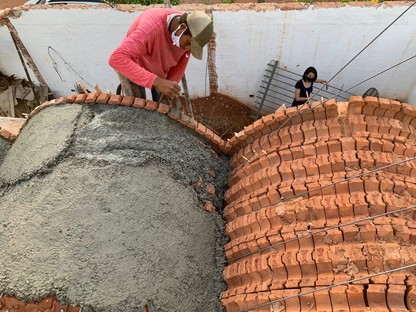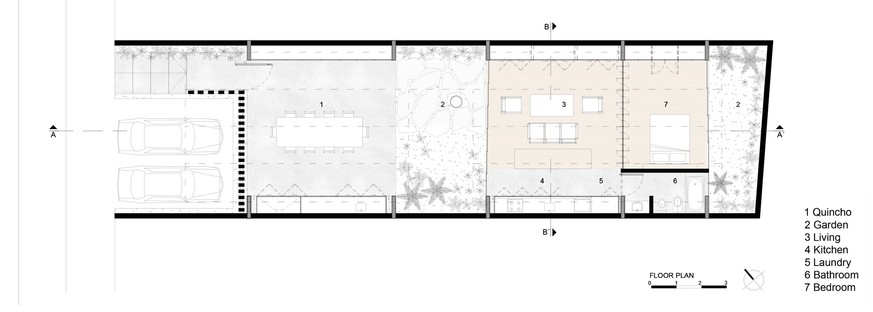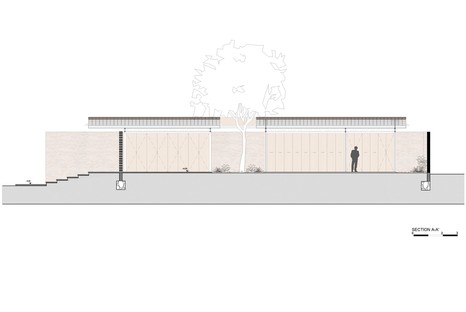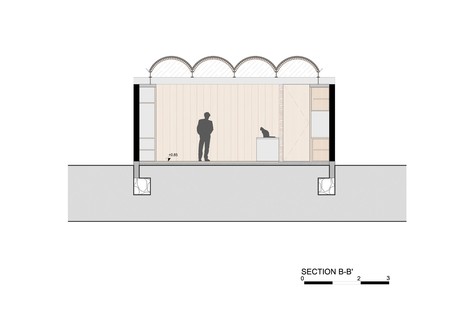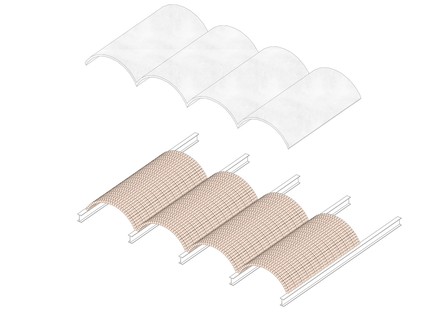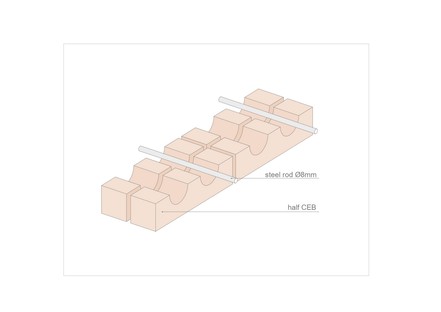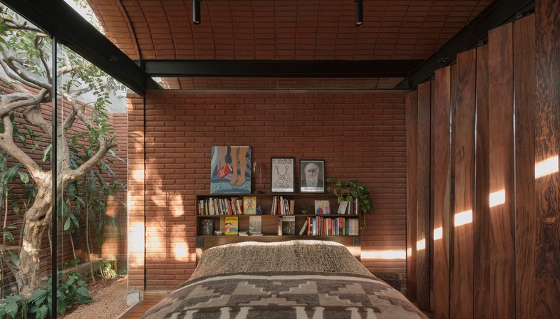
Intermediate House is an experimental attempt at a minimal house developed by Equipo de Arquitectura in Paraguay. It serves as a reflection on what the absolute minimum spaces suitable for housing modern-day life could look like and how they can be organised, so that rather than remaining meagre and small, they instead multiply their value, effectively shaping people’s lives.
Upon reading texts written by Equipo de Arquitectura such as ‘¿Por qué viajamos? O la importancia de la experiencia’, it becomes clear that this group wishes to view historical experience as a living, ongoing process. Architecture, the city, and all urbanised places are not merely spaces built by man, but spaces with the power to transform humanity: indeed, ‘the things we design actually design us’.
With this in mind, there is still a pressing need to study the concept of minimal living after the idea was the focus of a CIAM conference nearly a century ago and has since been discussed on many occasions around the world. For Equipo de Arquitectura, meeting people’s primary needs in terms of housing is an issue that can only be addressed by connecting everything we have learnt about the dimensions, relationships and morphology of domestic spaces with not only local habits and customs, but also what the available materials can offer us. “Architecture is a profession that mediates the needs of living with the transformation of matter. Architects become intermediaries in that will to power,” they argue.
This particular experiment was carried out on a plot measuring just under 200 square metres in the capital, Asunción. A rectangular plot which, whilst long, is squeezed on three sides by neighbouring residential buildings, with only the front façade open to the street. The architects placed a wall along the three enclosed sides of the perimeter, extending out towards the road so as to create a small sloping courtyard as a reception space. Indeed, this incline means that the single-storey building sits slightly above street level. The façade provides a hint as to the main elements of the structure: the exposed brick walls, with different brick shapes and laying patterns, and the four brickwork vaults that make up the roof.
Inside, the space is open, with an unobstructed floor plan made possible by the load-bearing elements being minimised and the room division being managed entirely by moveable panels. Nature, as an integral part of living, occurs abundantly at two points. There are glimpses of natural life to be had at the rear, where there is a green patio, and in the centre, where a second opening in the roof provides light for a small garden carved out of the domestic space.
Light pours in through the arches - which are not filled in with fanlights - as well as the main façade, with its brise-soleil brickwork, and finally through the gaps deliberately left between one structural element and the next. Indeed, a series of beams, wall partitions and vaults are placed side by side, leaning against one another, but retain their formal independence. This decision lends the construction as a whole the feel of a temporary composition, creating an immense lightness that is the key to interpreting the project and its philosophy.
The legacy of Louis I. Khan is palpable here, particularly the solution that he adopted for the Kimbell Art Museum in Fort Worth, in which the vaulted roof perfectly diffuses the natural light into the gallery’s various spaces. “With Kahn we learned that structural support can become functional support, which is why the entire roof of the house rests on the furniture that makes up the perimeter of the property. This double function is applicable to space, where the social and the private are intermingled according to use. The functional flexibility of the house is adjusted to the interchangeable condition of the ways of living, where the user of the house becomes the architect of these transformations”.
And this is where local culture comes into play, in terms of both how people live and how vaults are built. According to the architects, people in the area favour intermediate spaces which can be altered over the course of their time there, accommodating a wide range of different functions and people. Looking at the floor plan, the house appears to be a single room - however, the bedroom is given privacy by the moveable panels, the kitchen elements and lounge furnishings appear and disappear behind concertina walls, and a sliding door separates the more private area from the more public one. In the garden at its heart, a mango tree offers a further degree of separation, yet without restricting the flow of air and light, and maintaining the perception of the space as a coherent whole.
Finally, the rammed earth roof made of hand-pressed bricks constitutes a point of connection between manual approaches and industrial techniques: the cuts created in the centre of each brick block hold the rebar for the thin layer of concrete laid over the vaults, allowing the two construction systems to work together harmoniously.
Mara Corradi
Architects: Equipo de Arquitectura (Horacio Cherniavsky, Viviana Pozzoli, Gabriela Ocampos, Franco Pinazzo, Rolph Vuyk) www.equipodearquitectura.com
Completion year: 2021
Location: Asunción, Paraguay
Area: 115 sqm
Landscape: Lucila Garay
Desk, chairs and living set: Saccaro
Blacksmith: Gabriel González
Carpenter: Marcial Careaga
Glass: Orlando Zacarías
Photographer: © Federico Cairoli http://www.federicocairoli.com/, (28-29) © Equipo de Arquitectura www.equipodearquitectura.com










