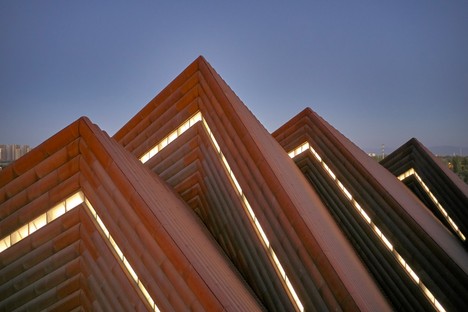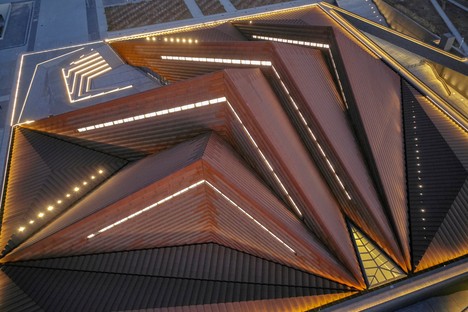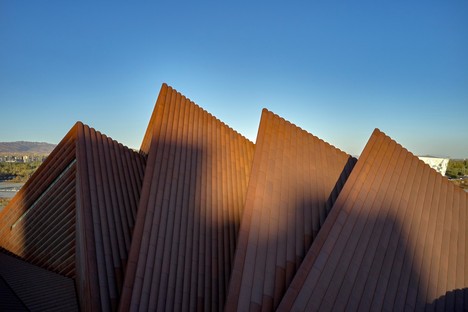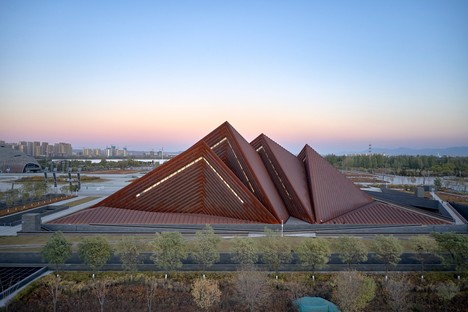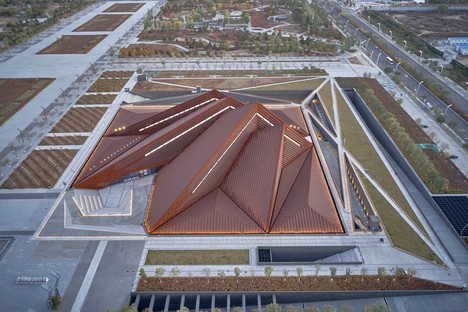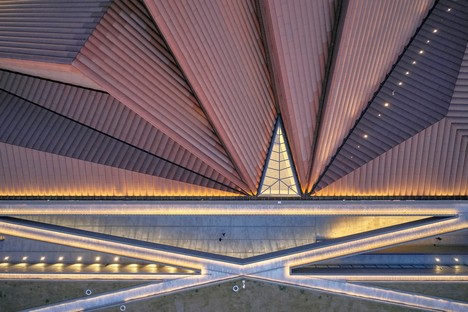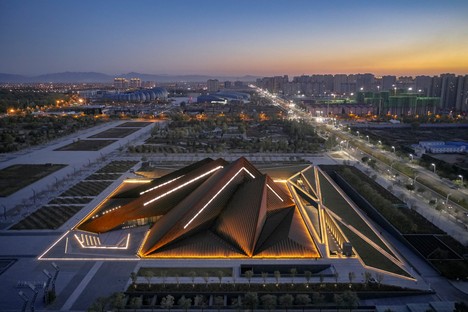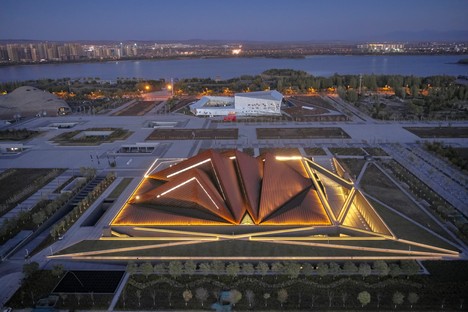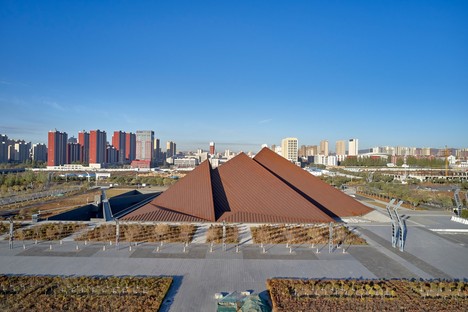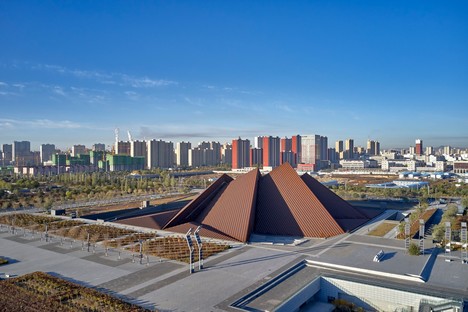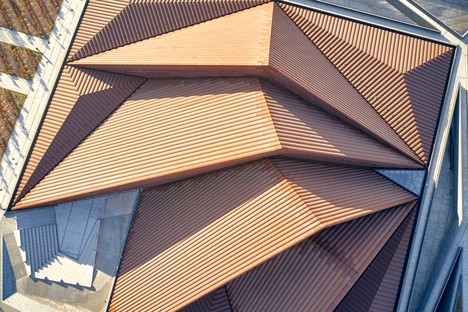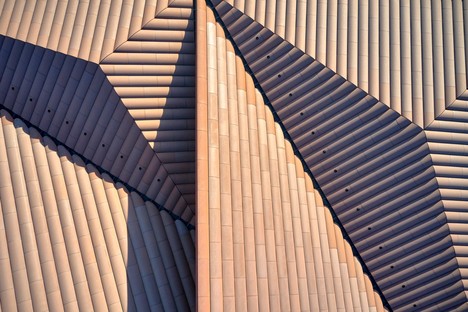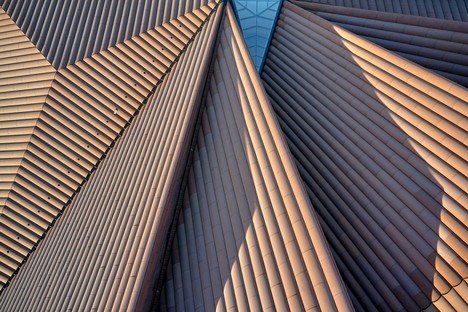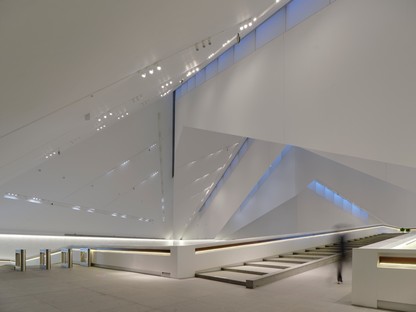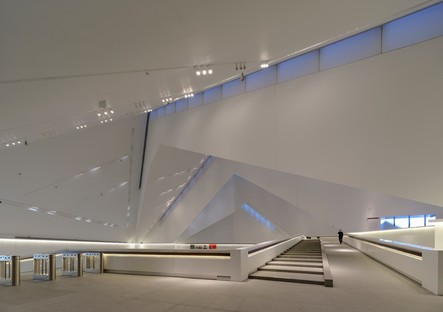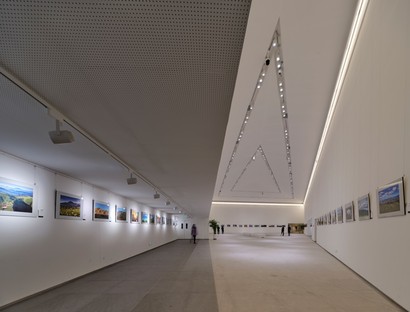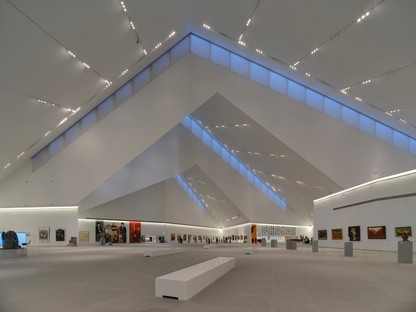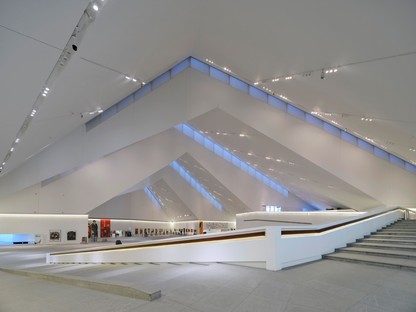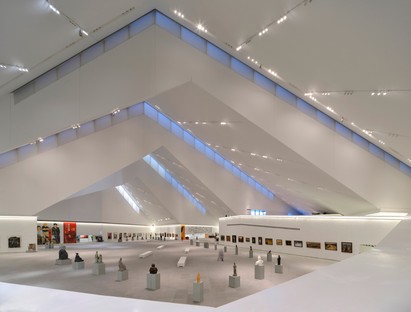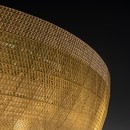13-01-2022
Foster + Partners’ Datong Art Museum opens
Yang Chaoying,
Datong, China,
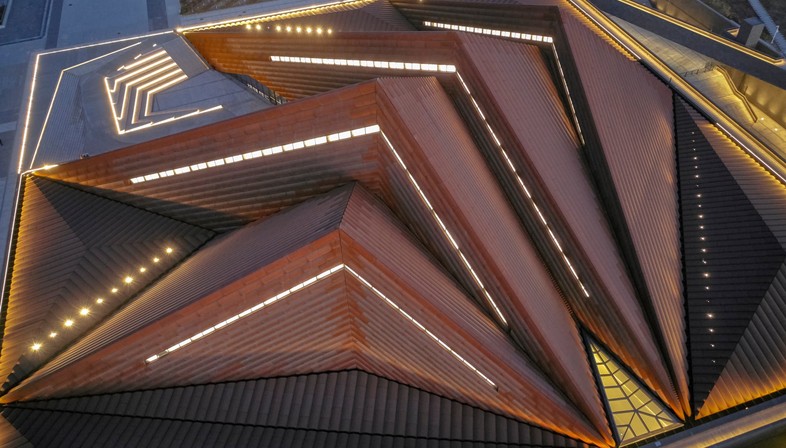
In the far north of the Chinese province of Shanxi, 20 km south of the Great Wall, is the city of Datong, an important destination for learning about the history and culture of ancient China. The city recently expanded its cultural offering with the opening of the new "Datong Art Museum", designed by Foster + Partners in the contemporary part of the city.
The museum is intended to become a new hub for creative industries in the region and an important meeting-place where people, artists and artworks come together. Luke Fox, Head of Foster + Partners, emphasises how the new museum is designed to be a new "urban living room" for the city in which the public will be able to interact with artists. This will take place in the "Grand Gallery", the museum’s main exhibition space, designed to be big enough to host large artworks commissioned specifically for the museum as well as artistic performances and other events.
Datong Art Museum is one of the four most important buildings in the cultural plaza of Datong New City. Its sculptural shape emerges out of the ground and is composed of a series of interconnected pyramids surrounded by landscaped plazas, while the underground part contains the exhibition spaces of the main gallery. The museum is completed by a series of spaces dedicated to education and learning, including a children’s gallery, a media library, an archive and art storage facilities.
A series of diagonal routes guides visitors through the site to a sunken open plaza. The ramps forming and defining the plaza make it into an amphitheatre for hosting open-air performances. The entrance to the Grand Gallery, the museum’s main exhibition space and true heart, is on the mezzanine level, offering visitors spectacular views over the 37-metre-high exhibition space.
The four pyramid structures forming the roof of the building are interconnected and open up fan-like to cover the site. This complex geometric shape was developed by the architects of Foster + Partners to create large spans free of vertical supports, providing flexible exhibition spaces that can be configured as required. A series of ribbon windows following the profile of each pyramid lets daylight in to illuminate the spaces below. By night, light from inside the gallery is visible through these windows, making the museum into a beacon and an easily recognisable landmark.
(Agnese Bifulco)
Images courtesy of Foster + Partners, photos by Yang Chaoying
Project Name: Datong Art Museum
Location: Datong, China
Client Datong Municipal Administration of Culture
Date: 2010 (Appointment) - 2011 (Construction start date) - 2021 (Construction end)
Architect: Foster + Partners https://www.fosterandpartners.com/
Foster + Partners Design Team
Norman Foster, David Nelson, Spencer de Grey, Luke Fox, Michael Gentz, Zheng Yu, Meng Xia, Loretta Law, Bartenis Siaulytis, Yasuko Tarumi, Ahmed Hosny, Mitsunori Sano, Pil-Joon Jeon, Yung Kim, Photos: Yang Chaoying
Collaborating Architect: China Architecture Design and Research Group
Main Contractor: China Railway Airport Construction Group Co., Ltd
Structural Engineer/ Cost Consultant / Mechanical and Electrical Engineers: China Architecture Design and Research Group
Lighting Consultant: Claude Engle, BPI+THU
Landscape Consultant: AECOM
Museum consultant: Lord
Site Area: 51605 m²
Gross Area: 32,000m²
Building Footprint: 13313 m²
Dimensions Height: 34 m / Width: 147 m / Length: 155 m
The grand gallery height: 37.5m
Photos: Yang Chaoying










