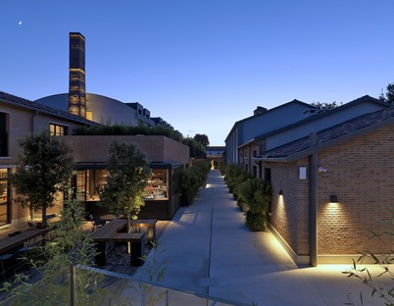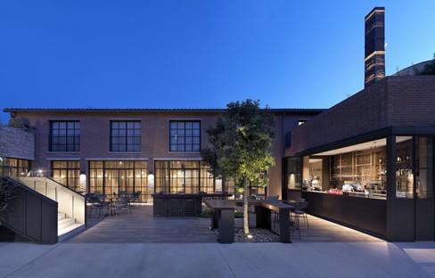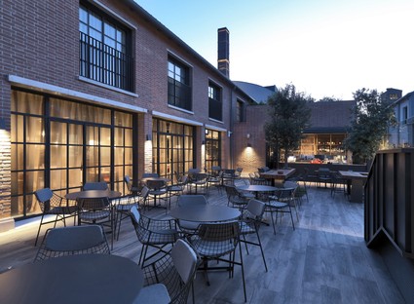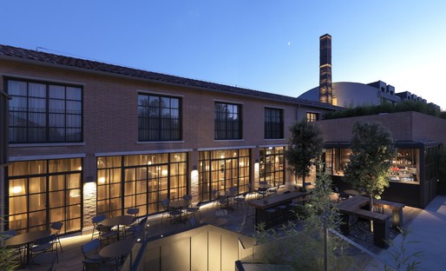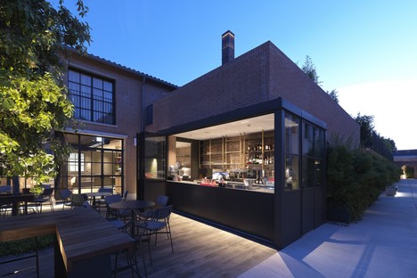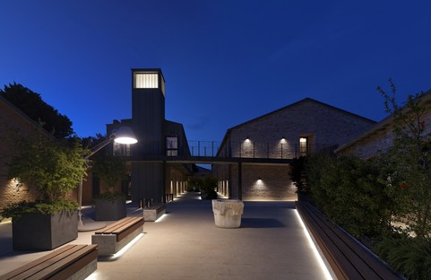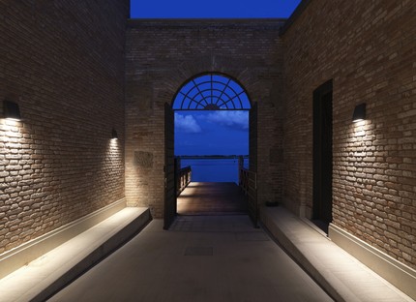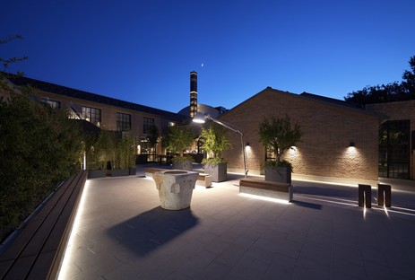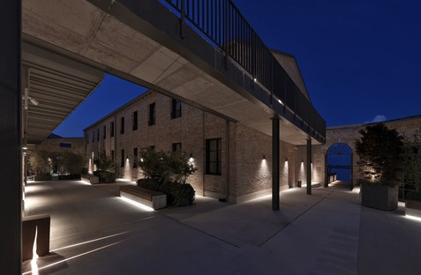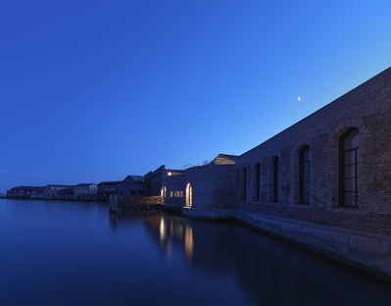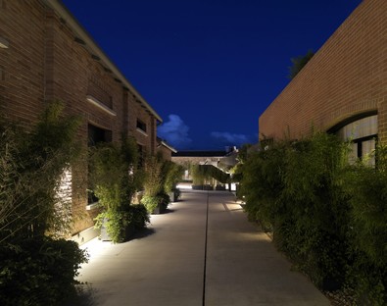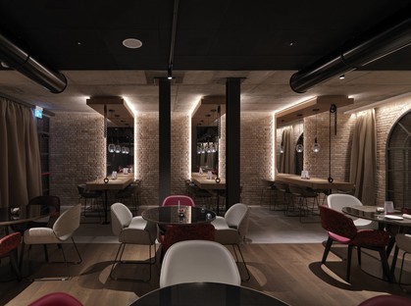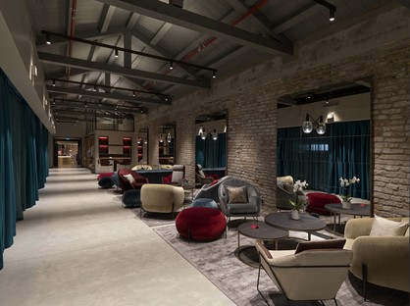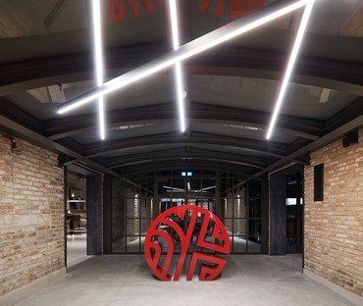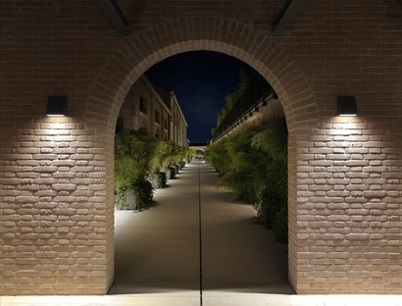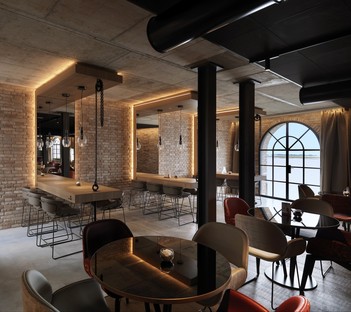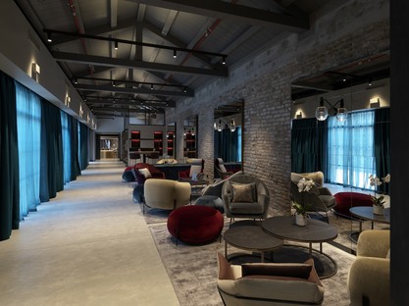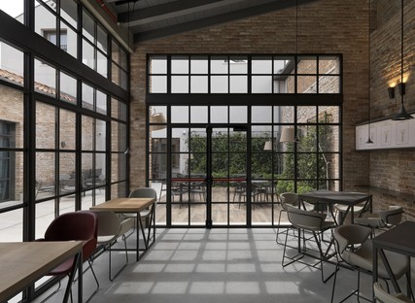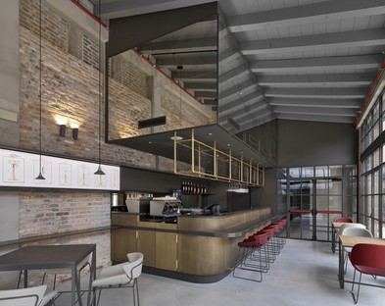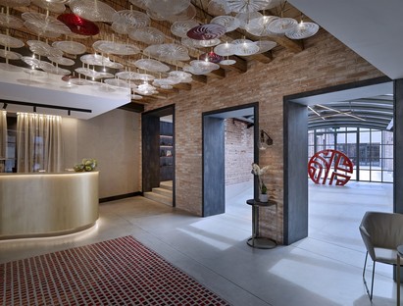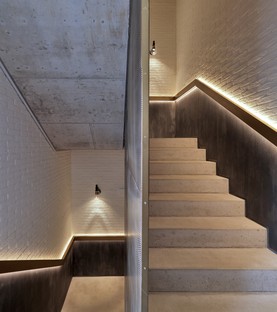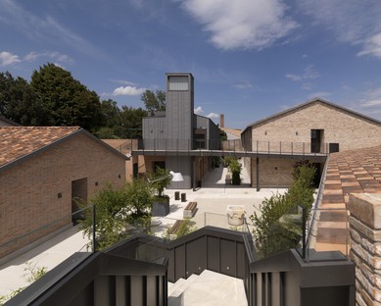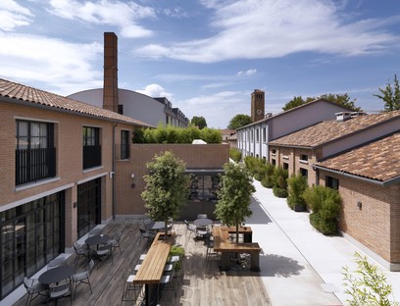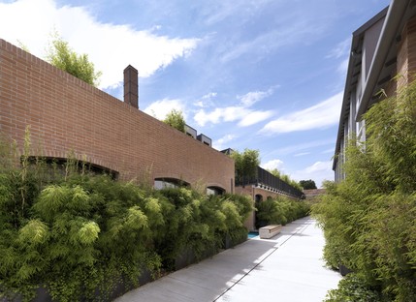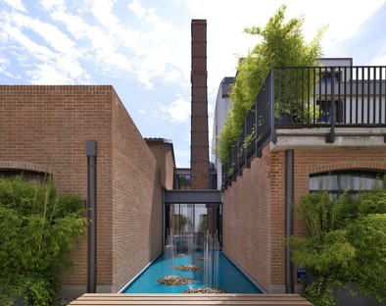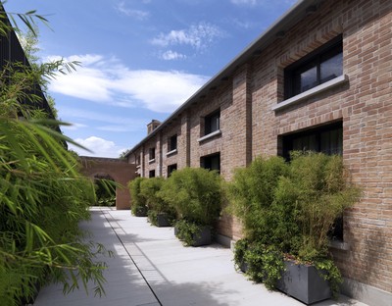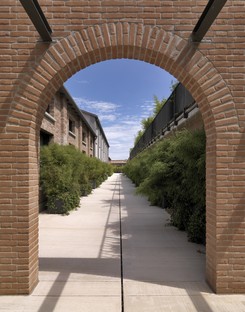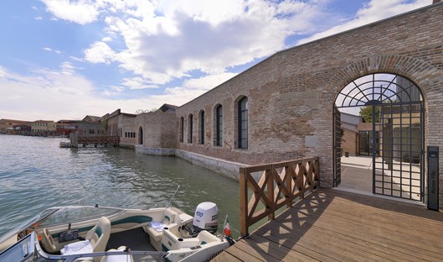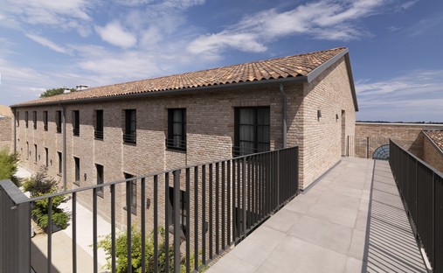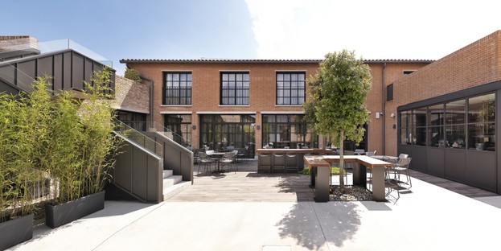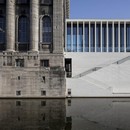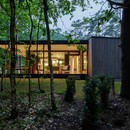07-12-2021
H&A Associati designs NH Collection Venezia Murano Villa
H&A Associati,
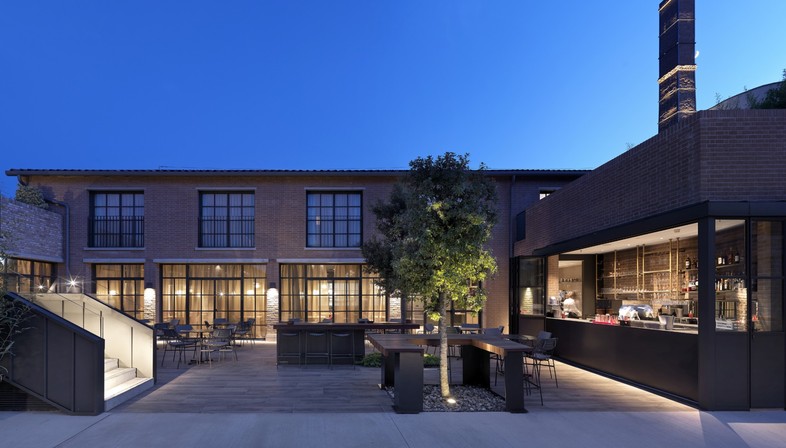
The historic De Majo glass factory in Murano, the island in the Venetian Lagoon renowned for its long tradition of glass-making, has been transformed into a new hotel for the NH Collection chain. An urban regeneration project that has recovered and given new life to the rich testimonies of industrial archaeology represented by the ancient furnace and by the nearby buildings. Thanks to this approach, a new activity was thus able to fill the economic and social void generated by the abandonment of such an important site.
The project was carried out by the H&A Associati architecture studio founded by architects Michele Carrano, Piero Giovannini, Antonio Pantuso and Carlo Pagan, with offices in Venice and Shanghai.
As early as the feasibility study, it immediately emerged just how important it was to preserve the industrial character of the place and, with it, an essential aesthetic – at times harsh – that would clearly recall the original function of the vast complex.
The original glass factory consisted of twelve buildings, including the main building of the former furnace flanked by the tall brick chimney. All the various buildings were distinct and separate from each other, distributed with different orientations over a 12,000-square-metre area, according to an order functional to the processing and production of the refined glass objects once brought to life here. Despite the precarious state of the complex and the collapse of some of the structures, the overall appearance of a village could still be perceived, including meeting spaces and connecting paths between its different parts.< br />
A characteristic that the architects decided to preserve, giving the new addition to the NH Collection the appearance of a "dispersed hotel", with volumes connected by open spaces that bring to mind the typical local alleys, courtyards and small squares, thus enhancing the diversity of the buildings and their industrial appearance.
A new structure built from scratch adjacent to the lighthouse tower was added to the twelve pre-existing buildings. The spaces of the new NH Collection Murano Villa hotel have been distributed throughout the various buildings: 104 rooms and suites and the over 3000 square metres of internal common areas including the reception area, meeting rooms, a gym with Spa, a restaurant and two bars. The outdoor spaces on the other hand include courtyards, terraces, paths and a private dock with access to the lagoon.
An important transformation "from a factory of doing to a factory of hosting" as architect Piero Giovannini describes it. Where brick becomes the fil rouge that ties together the existing buildings to the new construction elements and where structures and materials – such as concrete and exposed brick, exposed steel beams, metal frames and rough plaster – typical of an industrial production site have been carefully chosen to enhance the existing context, with functional and essential finishes. In an intimate dialogue with the refined industrial aesthetics and with the clearly visible traces of that past elements have been incorporated into the various spaces that enhance the sense of welcome and comfort which are a must for a hotel of this calibre. A task directed with great care and attention to avoid creating "contrasts, but rather by favouring a dialogue between old and new, industrial and residential, serial and unique", as architect Piero Giovannini explains. The architect also underlined just how the careful attention to the principles of sustainability that govern the intervention (soil saving, enhancement of the existing heritage, recovery of building materials), combined with the continuous search for architectural quality, have transformed the project from a simple recycling work into an "upcycling" project, giving "new life" and value to the entire complex.
(Agnese Bifulco)
Images courtesy of H&A Associati, photo by Daniele Domenicali
Project Name: NH Collection Venezia Murano Villa
Project Category: Hotel & Resorts
Architects: H&A Associati Venice http://www.hastudio.it/
Location: Murano, Venezia Italy
Bricks and roof tiles: Terreal https://www.sanmarco.it/
Photos: @Daniele Domenicali










