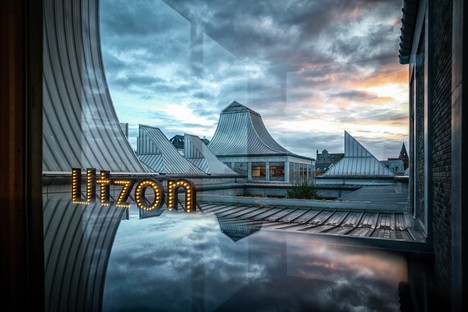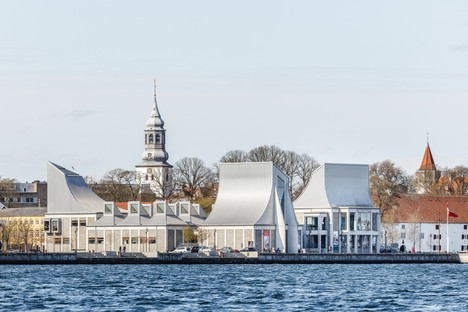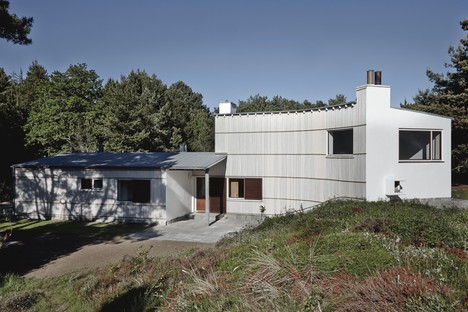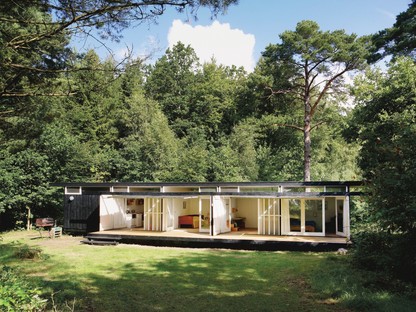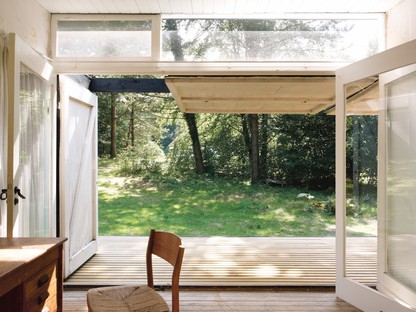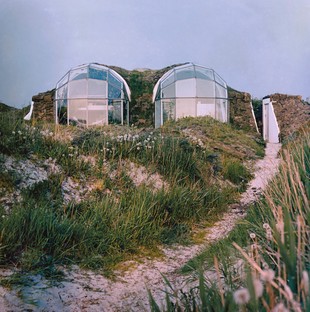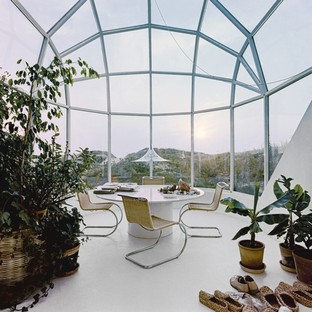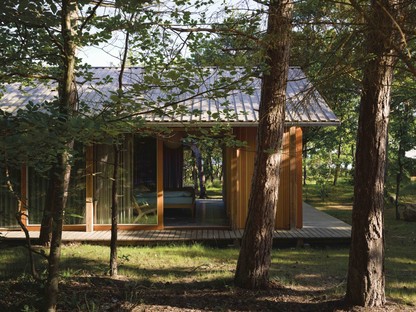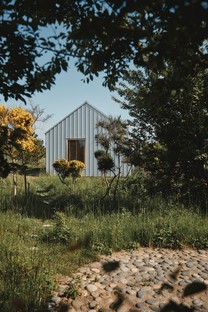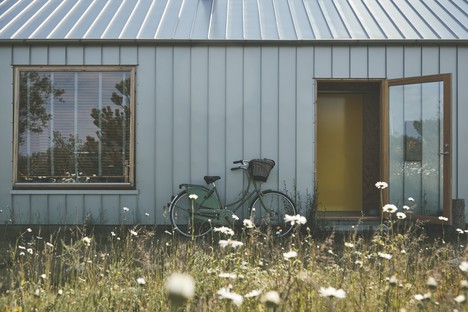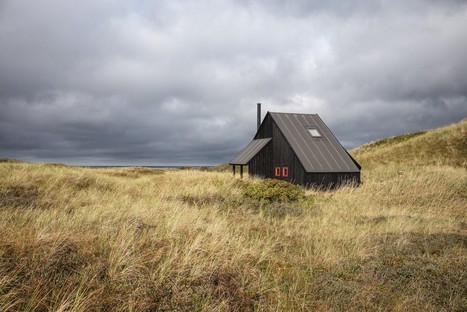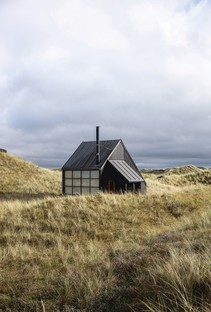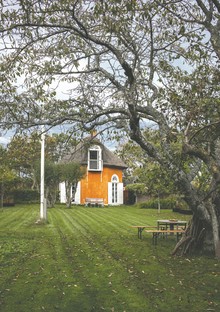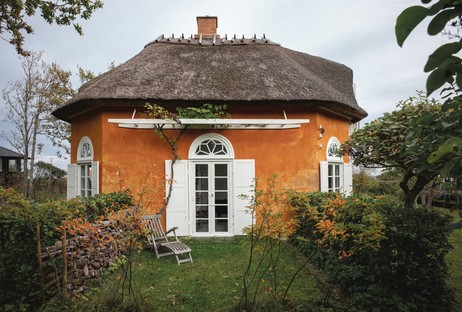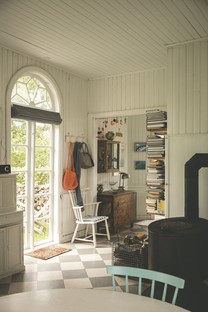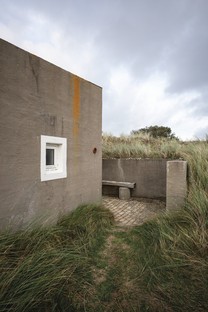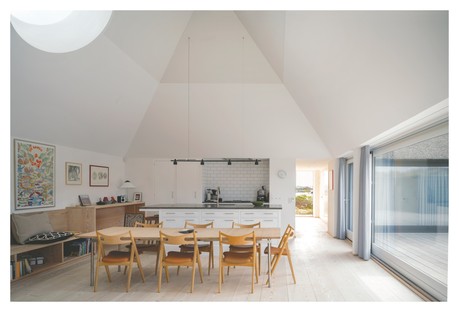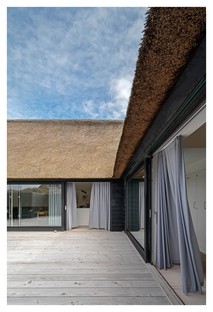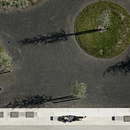01-04-2022
Holiday Home exhibition at the Utzon Center in Aalborg
Jørn Utzon, BIG – Bjarke Ingels Group,
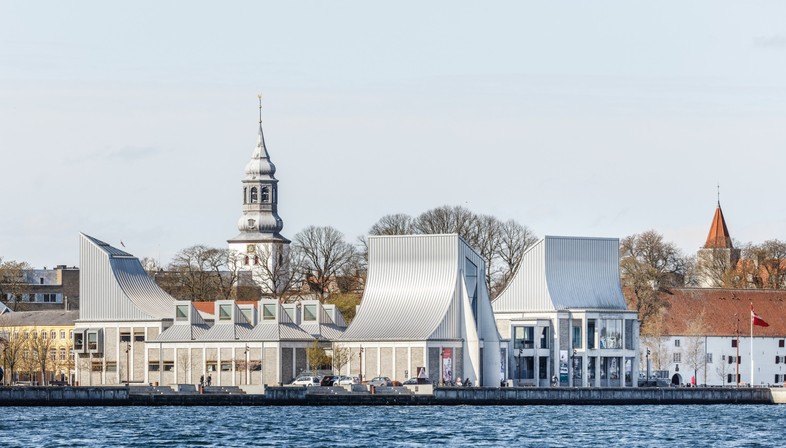
The difficulties of the pandemic and the resulting simultaneous lockdowns in various parts of the world have had some unexpected consequences, such as rediscovery of holiday homes and new demand for this type of construction, a place to restore our ties with nature and the natural elements. This is the observation inspiring the "Holiday Home" exhibition that opened on 18 March at the Utzon Center in Aalborg, continuing throughout the year 2022 and until 8 January 2023. The Nordic centre for architecture and design in Aalborg is located in the last building designed by Danish architect Jørn Utzon, the architect behind the famous Sydney Opera House in Australia. The centre is home to the "Utzon Archives", a collection of original photos, drawings and videos of the Danish architect’s travels, sketches and other documents, and promotes studies and initiatives centring around his life and work.
Timber cabin, cottage, or palace: the "Holiday Home" exhibition offers an interesting cross-section of a key part of Danish cultural and architectural heritage. Utzon Center exhibition curator Line Nørskov Eriksen points out that holiday homes have been a "playground" for the architects of the past century, an opportunity to experiment with design, because in these projects architects are given the freedom to dream, experiment and unleash their imaginations. But this aspect has gradually been lost, giving way to bigger and bigger constructions which are increasingly disconnected from the landscape, to the point of building grotesquely large holiday homes and suburbs just like neighbourhoods of detached houses in the city, in which the only contact with nature is a tidy lawn. These projects are very different from the cottages and little cabins of the early twentieth century, and which have lost the key features of Danish architecture of this type: variety of form and volume and empathy with nature.
In recent years this trend has been inverted, thanks in part to the efforts of young architects and artists. Sustainability is no longer seen as a “bonus” but as an essential part of any project, and so the leitmotif of the new holiday home is less square metres, more "climate smart" materials and solutions. In the future, we can hope to see more small, sustainable holiday homes like the "Klein A45", a prefabricated home designed and built specifically for the exhibition and installed in the courtyard of the Utzon Center by architect Bjarke Ingels and his studio, BIG.
(Agnese Bifulco)
All images courtesy of Utzon Center
Title Exhibition: HOLIDAY HOME
Date: Mar 18th 2022 to Jan 8th 2023
Location: Utzon Center, Slotspladsen 4, 9000 Aalborg - Denmark https://utzoncenter.dk/
Projects by: Arne Jacobsen, Anton Rosen, Vilhelm Wolert, Friis og Moltke, Erik Korshagen, Mette Lange, Praksis Arkitekter, Karen Kjærgaard, Kim Lenschow, Søren Pihlmann, OS Arkitekter, Lendager Group and Claus Bonderup
A45 designed by BIG for LiveKlein
Captions and Credits
01 Utzon Center Credit Per Bille
02 Utzon Center Credit Rasmus Hjortshøj
03
Arkitekt: Arne Jacobsen
1937
Foto: Kira Ursem / Realdania By & Byg
Arkitektens eget sommerhus
04 – 05
Arkitekt: Vilhelm Wolert
1957
Foto: Thomas Loof
Niels Bohrs sommerhus
06 - 07
Arkitekt: Claus Bonderup
1975
Foto: Keld Ejsing Duun
Arkitektens eget sommerhus
08
Arkitekter: Søren Pihlmann/Kim Lenschow
2021
Foto: Hampus Berndtson
09 -10
Arkitekt: Karen Kjærgaard
2019
Foto: Jakob Lerche
Arkitektens eget sommerhus
11 - 12
Arkitekt: Alfred Hansen
1977
Foto: Helene Høyer Mikkelsen
Klaus Rifbjergs ’Skrivehytten’
13-15
Arkitekt: Anton Rosen
1917
Foto: Helene Høyer Mikkelsen
Arkitektens eget sommerhus
16
Arkitekt: Friis og Moltke
1966
Foto: Helene Høyer Mikkelsen
17 - 18
Arkitekt: Praksis Arkitekter
2014
Foto: Jens Lindhe










