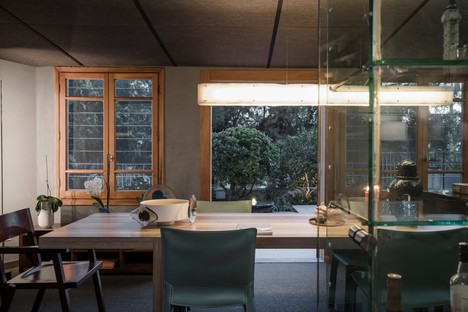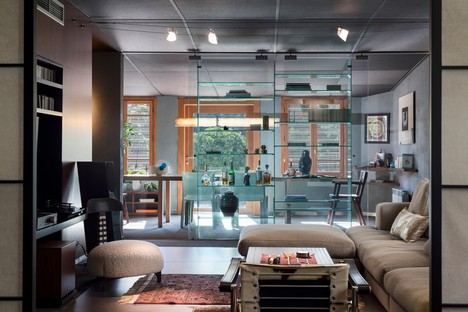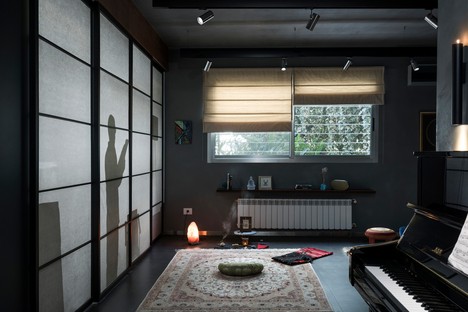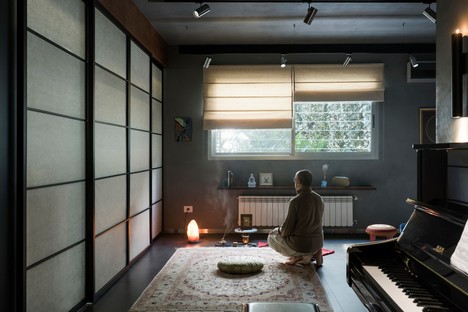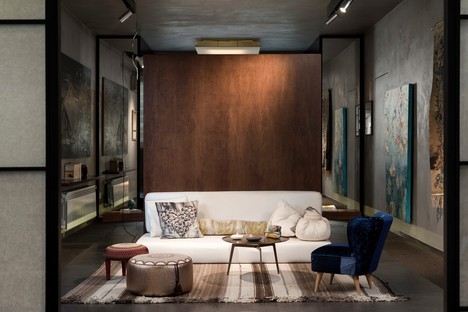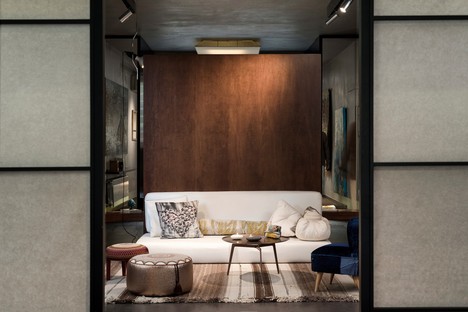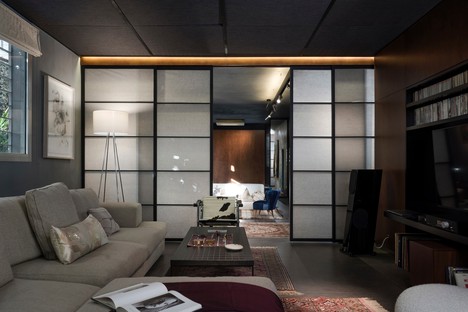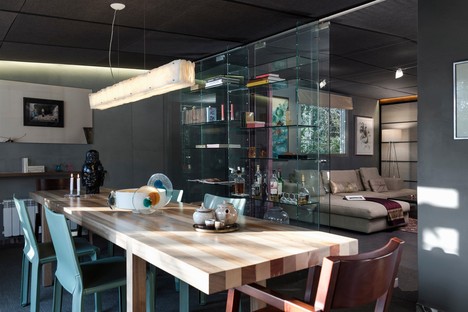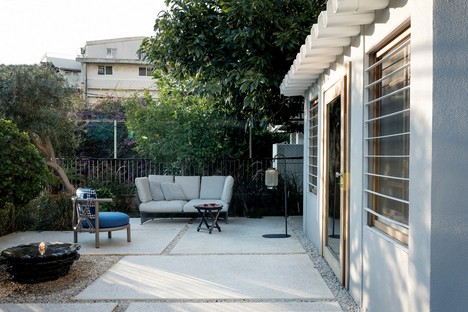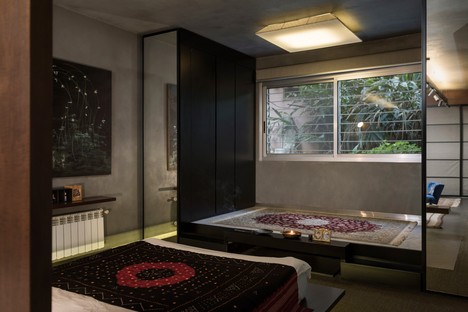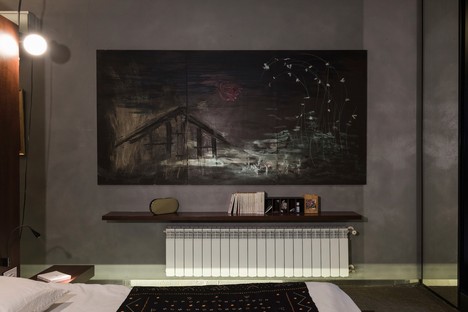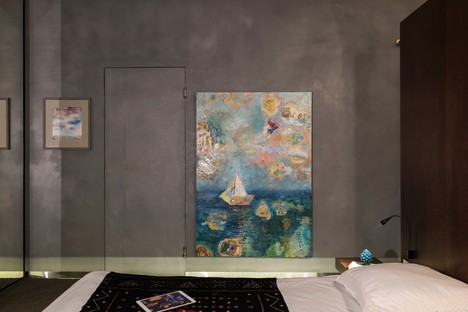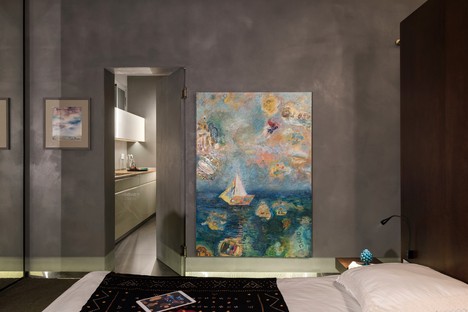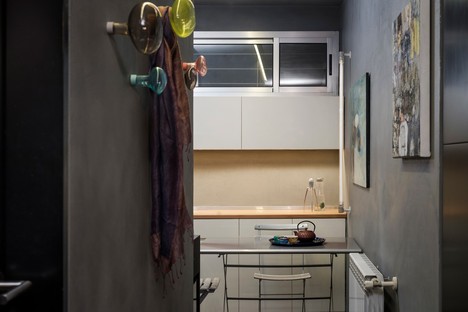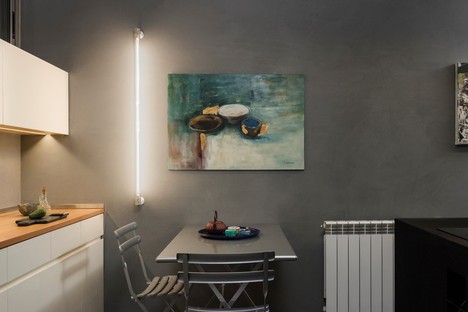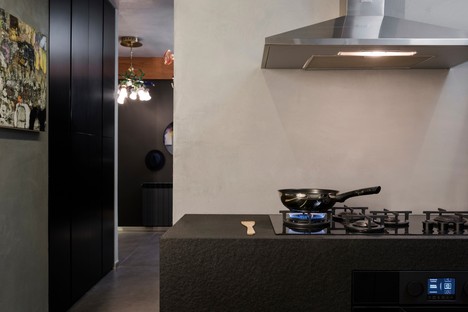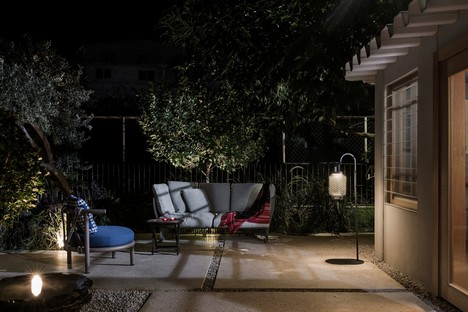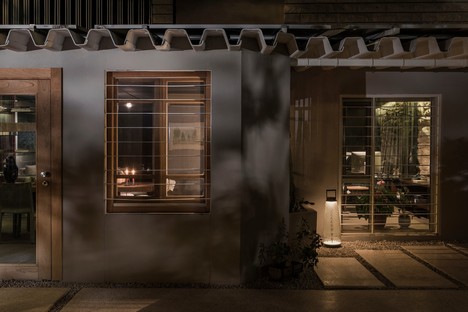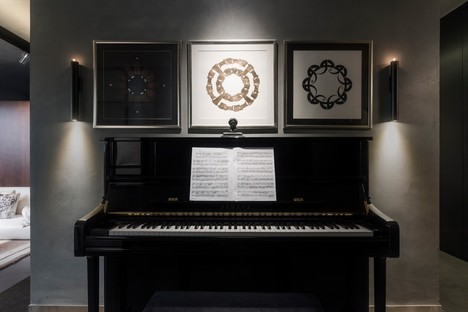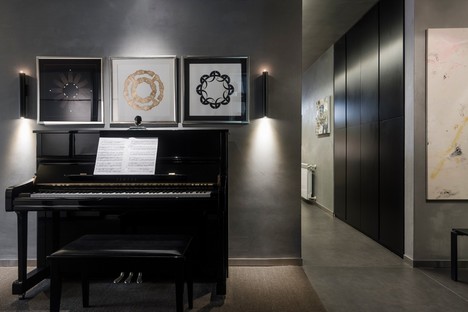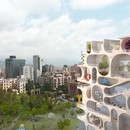08-05-2023
Karim Nader Studio designs Gemini House, a house with two souls
Walid Rashid,
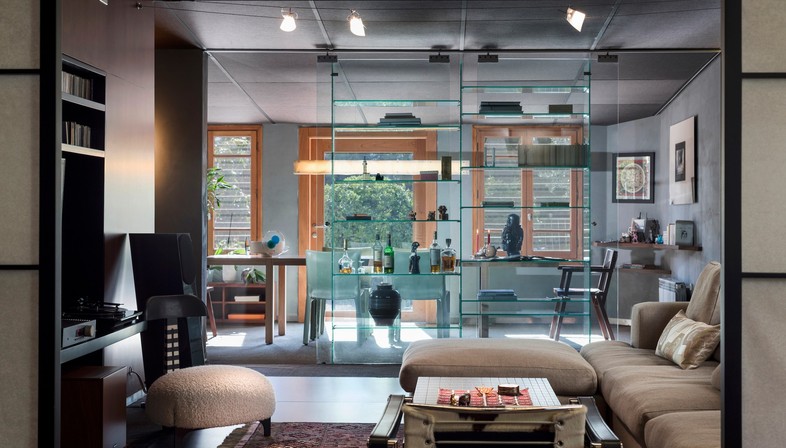
In Ghazir, near Beirut, the Gemini House renovation project designed by architect Karim Nader was recently completed. The project allowed the architect to rethink and reinvent the pre-existing space and, in addition, it offered an important opportunity to demonstrate – through a practical example – the concept of "reprise" expressed by Karim Nader in his book "For a Novel Architecture - ciné-roman 2000 – 2020" published by LetteraVentidue.
For architect Karim Nader, in fact, the recovery or renovation of an architecture should not only be considered as a conservation or reinterpretation of a pre-existing structure, but as an opportunity to evolve, creating new and functional spaces. In the specific case of the Gemini House, the architect started with a pre-existing residence and obtained a new house with a double soul and physically divided into two parts. A place where the various influences, the memories of the past, the contrasts between functions and overlapping spaces create a new energy and harmony. The result is a home that stands out for its unique style and its unusual layout. Thanks to a sliding wall, the public area can be separated from the private area as needed. The Yin house is intimate and welcoming, representing the private side of the residence, while the Yang house, open and visual, is the public side. The residence, as a whole, is conceived as a fluid and continuous environment. A chain of spaces connected to each other without the use of corridors or transitions, where the sliding wall allows the easy passage from one area to another. The project is characterised by numerous references to the past, emerging subtly and gracefully within the spaces.
Grey is the colour chosen by the architect as a trait d'union and the dominant element of the house. A colour characterised a broad positive value for Karim Nader, as it is a luminous grey that recalls the memory of the past and, at the same time, symbolises hope for the future. The image evoked by the architect is, in fact, that of a translucent mist that sweeps away the shadows of the night and heralds the imminent dawn.
(Agnese Bifulco)
Images courtesy of Karim Nader Studio, photo by Walid Rashid
Project name: Gemini House
Project type: Residence
Project location: Ghazir, Lebanon
Architecture: Karim Nader www.karimnader.com
Lighting: Design in Beirut www.designinbeirut.com
Axonometric drawings: Reem Obeid
Photographs: Walid Rashid www.walidrashid.com
Short films: John Selwan










