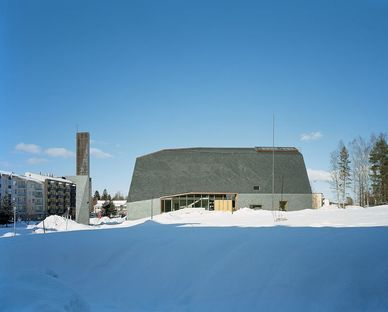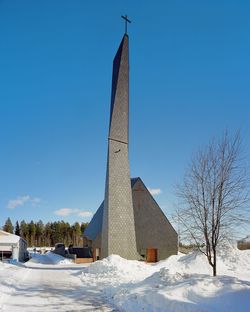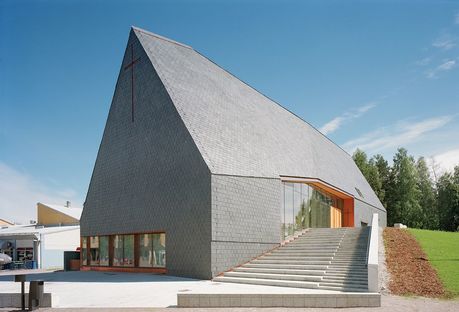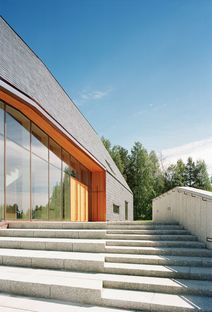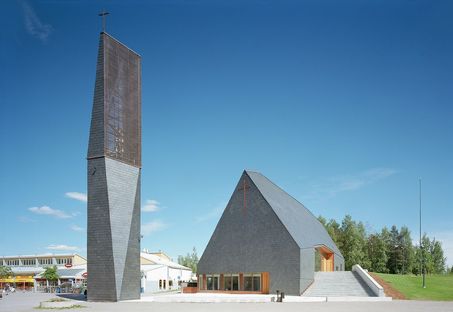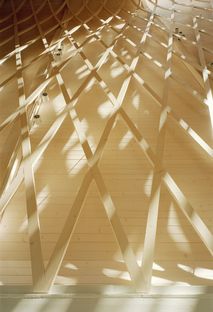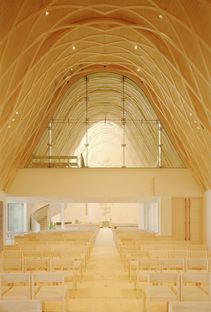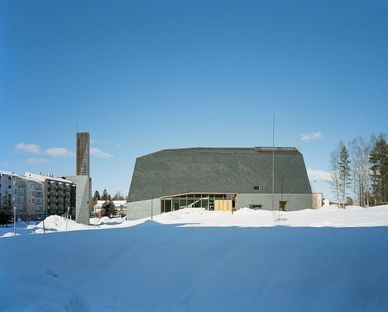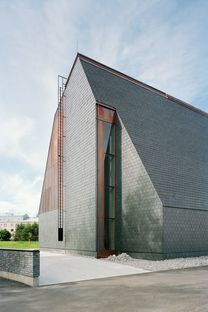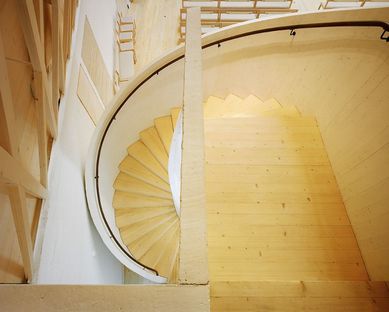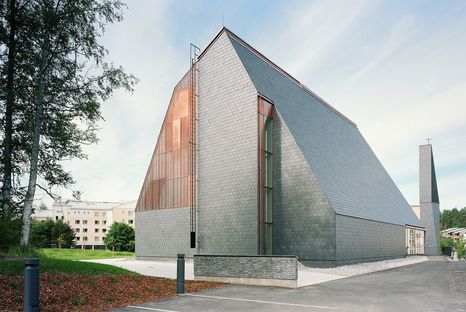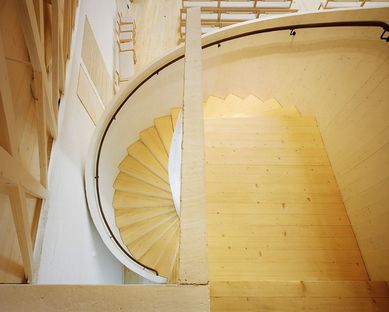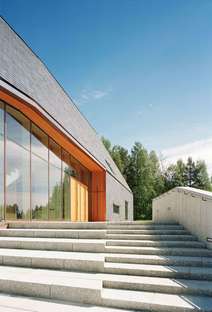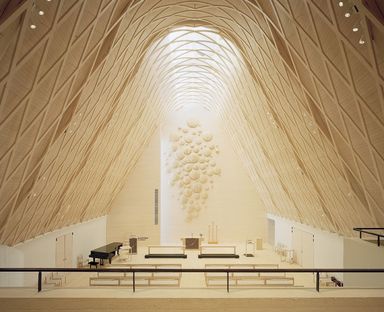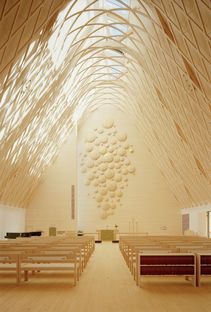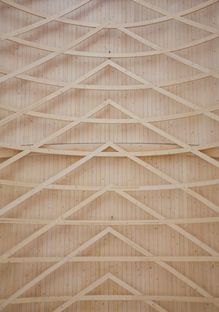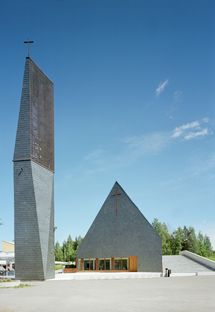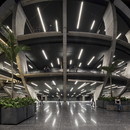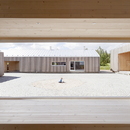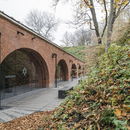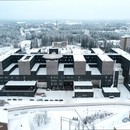12-12-2012
Lassila Hirvilammi: church in Jyväskylä
Lassila Hirvilammi architects,
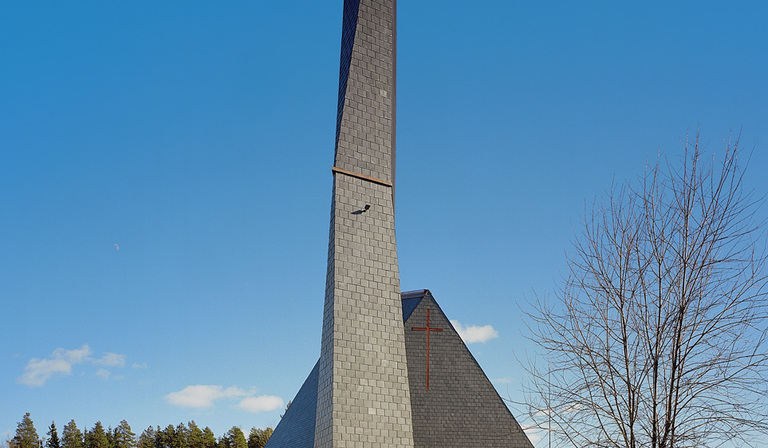 The process of building the new church in Kuokkala began with a competition on invitation announced in 2006 by the parish of Jyväskylä and was completed in 2010. It reflects the local traditions and the idioms of 20th century Finnish architecture, expressed in the sculpted volumes, the shafts of light and the prominence of the building?s surfaces, such as floors and walls.
The process of building the new church in Kuokkala began with a competition on invitation announced in 2006 by the parish of Jyväskylä and was completed in 2010. It reflects the local traditions and the idioms of 20th century Finnish architecture, expressed in the sculpted volumes, the shafts of light and the prominence of the building?s surfaces, such as floors and walls.Lassila Hirvilammi architects broke the building down into two parts, placing the bell tower at a distance from the church itself, right in the centre of the square which is home to the local shops, a gathering place for the townspeople. The bell tower is on the northern boundary of the square, formed by the church building, while the line joining it with the southern boundary forms the churchyard, underlined by its Finnish granite pavement, extending down the steps in front of the church.
As wood is a renewable resource in the country (though environmentalists have recently drawn attention to the impact of deforestation here as elsewhere, with the risk of extinction of hundreds of protected animal species), its use in architecture is an age-old tradition as well as a form of expression: in Kuokkala church bleached fir wood is used in the weight-bearing structures, while the ceilings and the furnishings are made of beech, apart from the high altar, which is hand sculpted out of linden wood. The drive to build a respectful, sustainable building led Lassila Hirvilammi to combine the vernacular component in choice of materials and new versions of forms with experimentation in use of a number of more recent structural solutions, such as gridshell construction: a technical which architects began experimenting with in the mid-seventies, it is stable and strong in form, combining the features of a grid with those of a shell. Made out of prefabricated elements but developed with the company?s craftsmen, the design includes only quickly assembled mechanical joints, with no need for chemical adhesives, making the system reversible and the materials recyclable. The gridshell forms the inside of the church?s vault, serving structural functions in the primary roof made of glulam as well as ideological functions, as the architects use it to re-establish the unity of the nave, interrupted to divide the parish meeting rooms from the place of worship itself.
The church?s cross section reveals the large gap formed between the outer roof, covered with slabs of dark stone, and the inner insulating wooden ceiling, permitting installation of the ventilation system for the big single nave. The opening at the top of the roof, and another rigorously carved out of the back wall, let in light, which is then collected and multiplied by the bleached glulam walls, devoid of any decoration other than the shadows of the gridshell. This is a form of architecture sculpted out of the materials used to make it, from the lacy pattern of the wood interior to the copper trim on the windows that shines on the church?s dark outer surfaces.
Mara Corradi
Design: Lassila Hirvilammi architects
Project leaders: Anssi Lassila, Teemu Hirvilammi
Project team: Virve Väisänen, Juha Pakkala, Janne Kähkönen, Matias Topi, Yoshimasa Yamada
Local architect: Jani Jansson
Client: Jyväskylän Seurakunta/ Parish of Jyväskylä
Location: Syöttäjänkatu 4, Jyväskylä (Finland)
Structural design: Ramboll Ltd./ Juha Elomaa and Antti Oikari
Total usable floor space: 1,311 m2
Competition date: 2006
Project start date: 2006
Completion of work: 2010
Builder: Rakennusliike Porrassalmi Oy
Photo credits: © Jussi Tiainen, Mikko Auerniitty
www.lassilahirvilammi.fi










