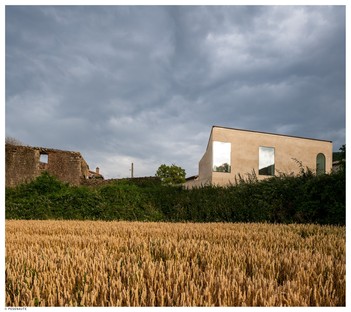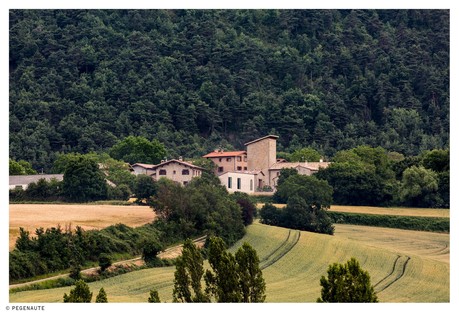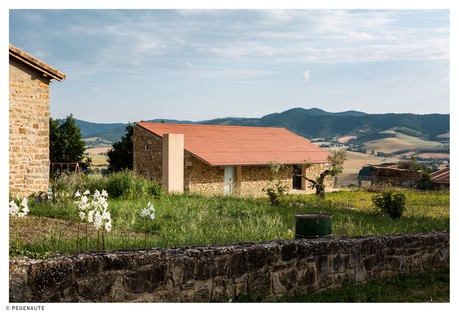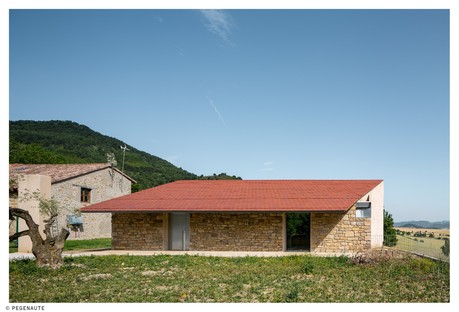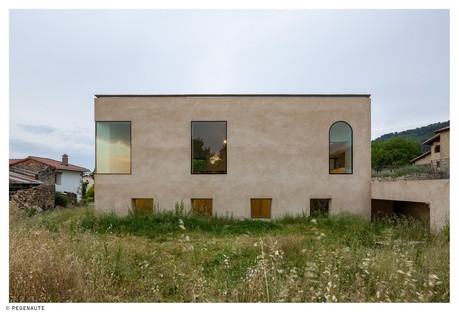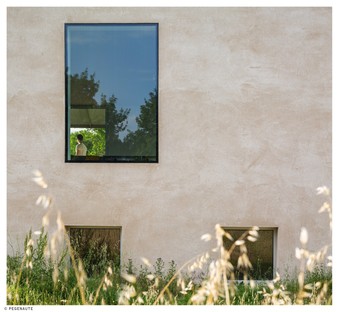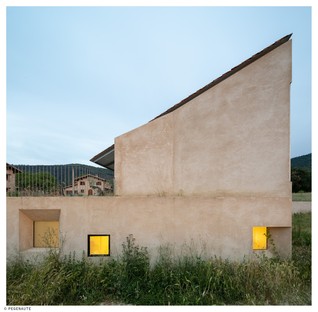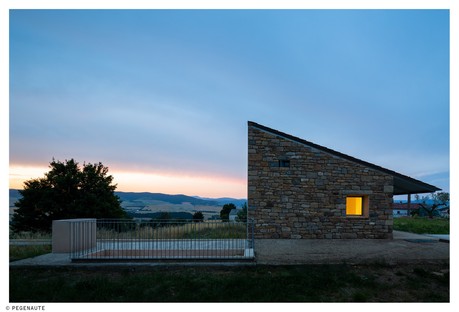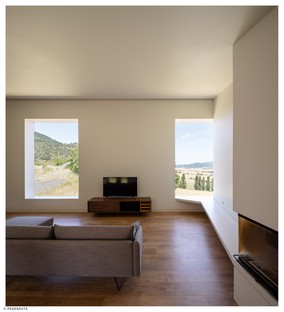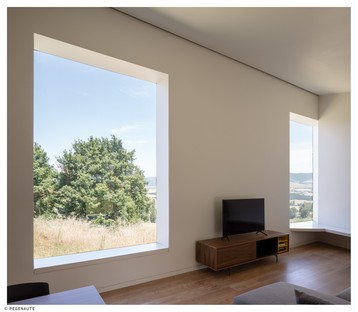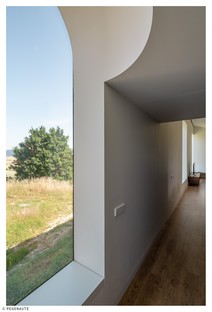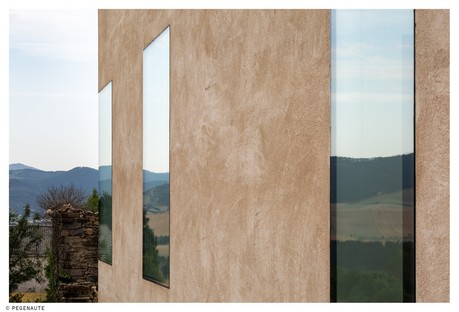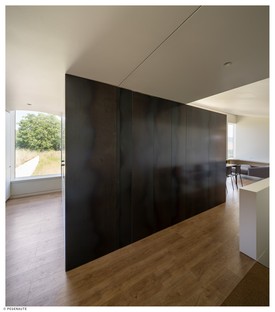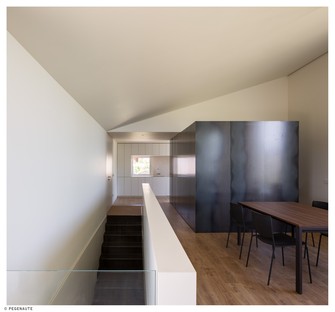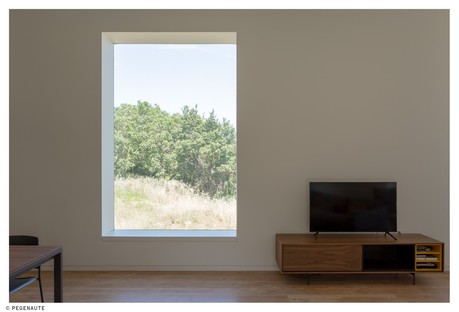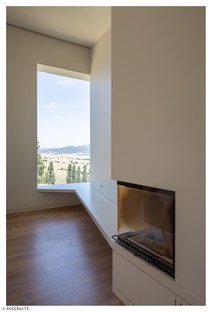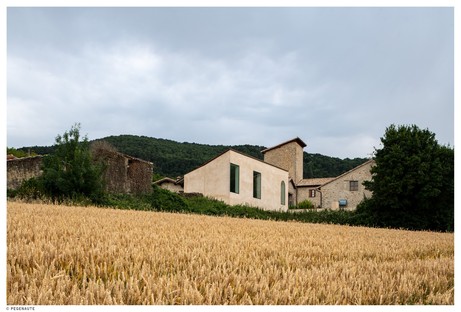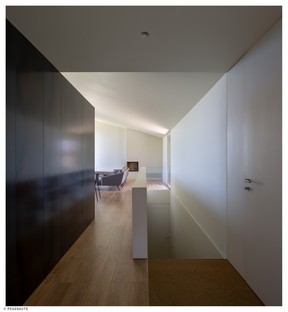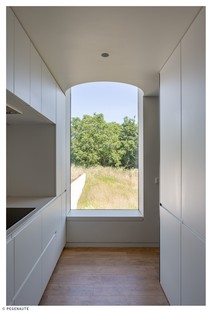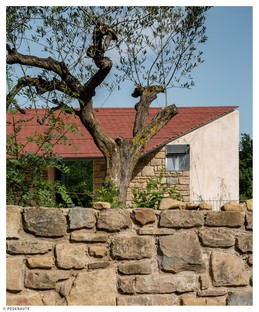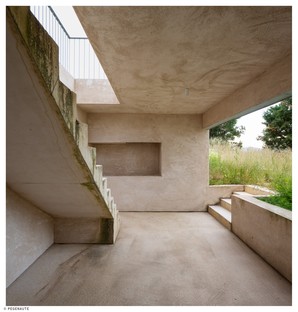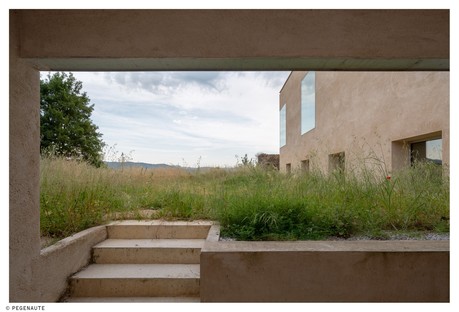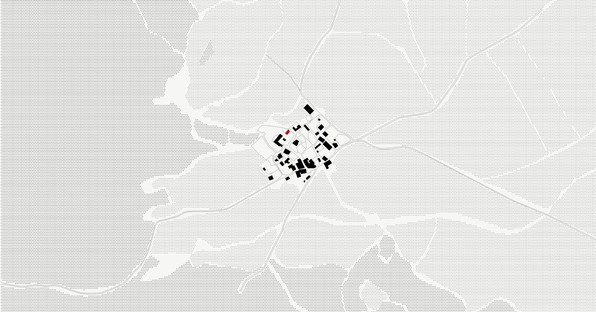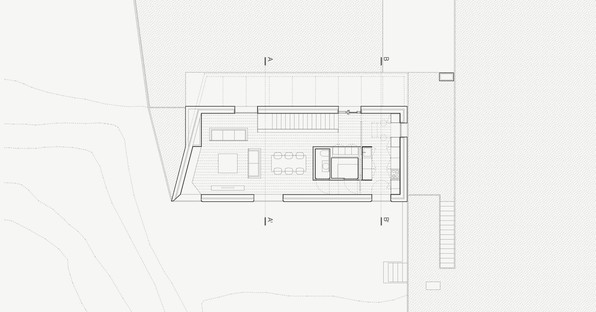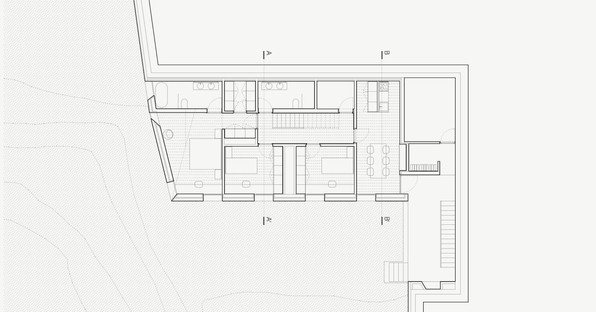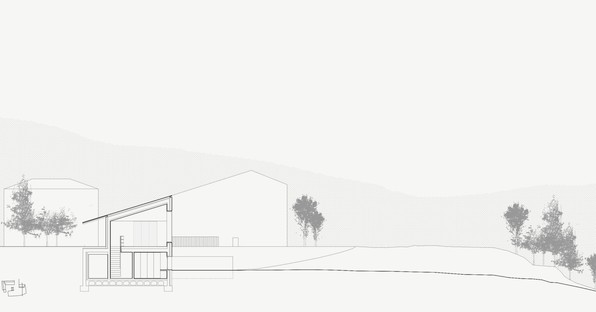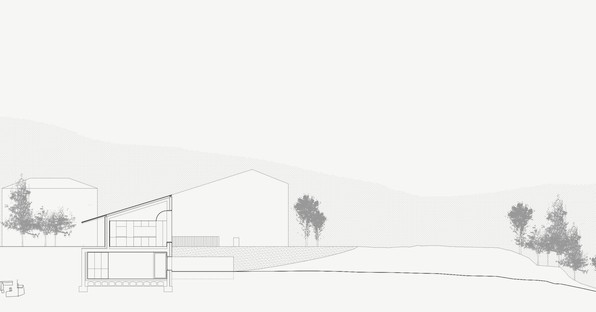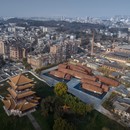07-01-2022
Lecumberri Cidoncha Architects: Casa RE in Lérruz, Navarra, Spain
Lecumberri Cidoncha Architects,
Lérruz, Navarra, Spain,
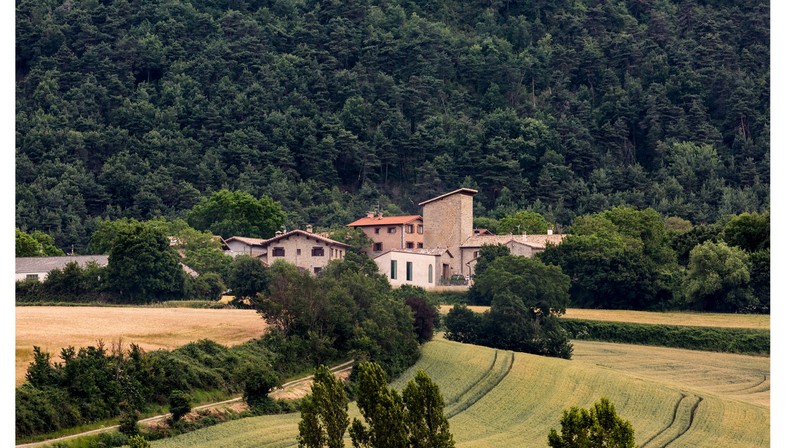
In Lérruz, a tiny village in the region of Navarra, south of the Pyrenees, Lecumberri Cidoncha Architects designed a little rural home on the site of a meadow overlooking the valley. Two thirty-year-old architects, Jokin Lecumberri and Antonio Cidoncha, were appointed to build a new home in a place where practically nothing new is ever built. The primary resource of the local population used to be farming, particularly grains, but is now occasional tourism, while socio-economic change has driven villagers as far away as the city of Pamplona. The village of Lérruz comes back to life in summer and shuts down in winter, and the result of this depopulation can clearly be seen in the number of abandoned homes, which were traditionally made of stone, like the delicate dry walls built to mark the boundaries between fields.
But there are people who go against the tide, such as the young couple with local roots who purchased a piece of land to the northwest of the village and moved in, convinced that they wanted to hand down the values inherent in rural living. The location of the home was chosen carefully, and the architects speak of making the most of the landscape, combining the natural and built landscapes in the architecture of the home. The construction also reflects careful observation of the typical features of the homes in existence in the area and the ruins that have come down to us, coming up with a characteristic idiom which the new project then applies only in part. The homes in the village have a maximum of two floors, with a gable roof and a big stone entrance; a number of recent renovation projects have insensitively used stone not as a building material but merely for bits of cladding here and there, combined with more economical white walls. This use of stone imitates a past that is now in decline, less and less visible in real life except as an imitation of what it once was
.
The search for the true essence of local architecture leads Jokin Lecumberri and Antonio Cidoncha to pick up on the colours of the materials rather than imitating their image, returning to the weight and compactness of the walls of the houses and the boundary walls in the fields and bringing back the slope and colours of the roofs.
The new home has one level above ground, on which is the main entrance facing the street, and a basement level overlooking the valley. There is a clear intention of differentiating functions, reserving the upper part of the home for semi-public uses in direct contact with the life of the village and the lower part for dialogue and interaction with nature.
For this reason, the home, which, like many others in the area, is made of brick, is faced with stone on the side toward the village, integrating the home with it; while the opposite walls, facing north and east towards the valley, are finished with spatula-shaped plaster in a warm shade of ochre similar to the colour of the soil, the wheat and the wood. Seen from the east, the tiled roof continues the same slope as the adjacent buildings, as if it were an extension of them.
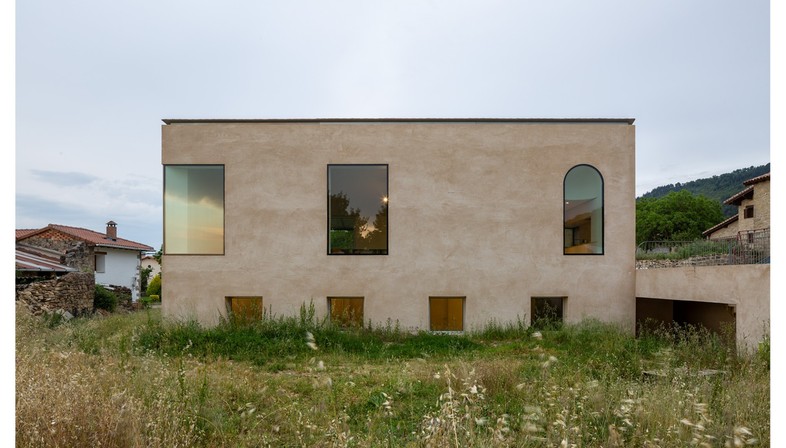
Two entrances on the ground floor provide access to the living area and kitchen, in an open space with no walls. The division of space is merely hinted at by a big black furnished compartments between the two, containing cabinets and a small bathroom. Behind the wall between the two doors is a staircase leading down to the lower level, which contains three bedrooms and two bathrooms plus an additional dining space connected with the wine cellar, the garden and the open fields. Another masonry staircase between the home and the garden rises up to street level, completing the circular route.
This dualism and the creation of the lower level half underground suggest that the building represents a boundary, with two sides, marking the end of the urban area and the beginning of the rural land. This is why the project looks so different when seen from different points of view: tied to the vernacular tradition on one side, ad abstract on the other, with its oversized windows capable of transforming the house into a place of contemplation.
The architects add that, consistently with their ideological intention, the home was constructed by local workers and craftspeople, using local resources wherever possible. To make the building energy self-sufficient and reduce its impact on the environment, the architects installed a wood-fuelled biomass boiler for hot water and heating, solar panels to complete the supply of electricity, and a tank for collecting rainwater.
Mara Corradi
Architects: Lecumberri Cidoncha Architects (Jokin Lecumberri and Antonio Cidoncha) lecumberricidoncha.com
Client: Private
Location: Lérruz, Navarra, Spain
Gross useable floor space: 250 sqm
Lot size: 600 sqm
Start of work: 2017
Completion of work: 2021
Photographs: Pedro Pegenaute










