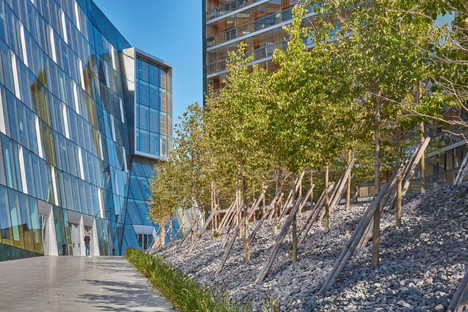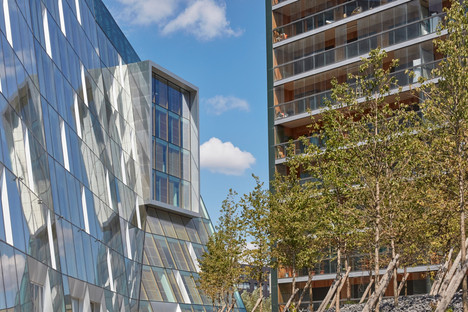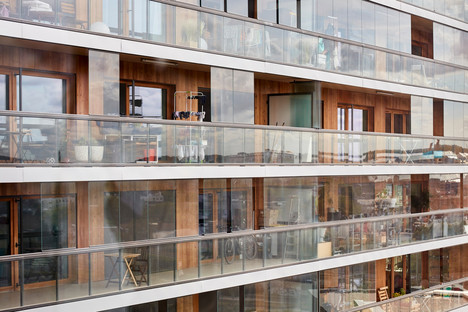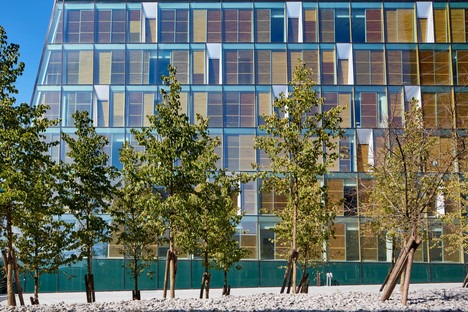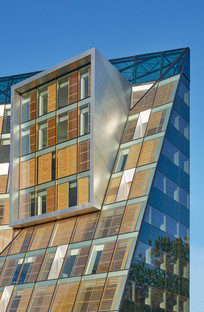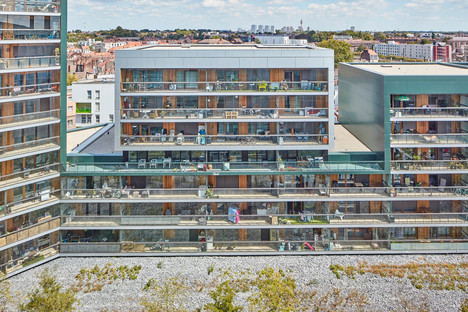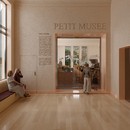24-03-2021
Lipsky+Rollet’s mixed-use EKLA complex: an inhabited island in Euralille
Lipsky+Rollet architectes,
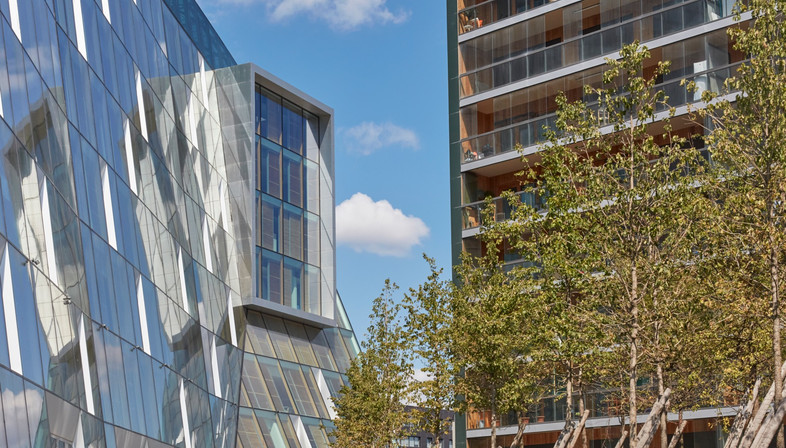
Architects Florence Lipsky and Pascal Rollet founded their professional studio, Lipsky+Rollet architectes, in Paris in 1990, after graduating with a degree in architecture from Grenoble University in 1985 and gaining experience working and conducting research in a number of architectural studios and international projects. The studio and its architects have achieved important results over the years, receiving the Prix de l'Équerre d'argent in 2005 and, more recently, The Woman Architect Prize awarded to Florence Lipsky . Ever since it was established, Lipsky+Rollet architectes’ mission has been, as the architects say on their social network pages, developing architecture focusing on eco-friendly construction and on the idea of the city as an ecosystem. The architects focus in particular on study of the contemporary living environment as a starting point for designing the habitat of tomorrow.
Lipsky+Rollet architectes has investigated this field of research in the various types of project with which the studio works, including industrial sites, cultural buildings, and university campuses with all the related buildings and facilities. These include not only individual buildings but projects on an urban scale, such as the EKLA project in Lille, in which experimentation is an essential key to the architects’ approach. Experimentation in the broadest sense of the term, regarding not only use of innovative materials and/or technical systems but trying out spatial devices aimed at improving the energy efficiency and comfort of the buildings in which they are applied and for which they are designed.
Architects Florence Lipsky and Pascal Rollet conceive of the EKLA development as a big inhabited island with a specific urban character, even though its unusual position makes it appear to be a crossroads between different worlds. The complex consists of three residential buildings, offices, commercial spaces, carparks and other facilities for residents. The development, located at the southern end of the new Euralille 1 business district, will in urban planning terms serve as a link between Dondaines park (to the north) and the Saint-Maurice and Fives districts to the east and to the south. The site is also close to the embankment of the Paris – Lille motorway, located by a motorway exit ramp and the railway.
Lipsky+Rollet architectes’ masterplan creates an "quiet island" in this dense, complex urban fabric. This is why, for example, on the side facing the motorway, the architects have positioned an office building with a faceted wall like a green cliff, forming an acoustic and physical barrier for the entire block. Behind this rampart-like construction, out of a base containing retail space rise three residential buildings, staggered from south to north to offer a variety of orientations and views over the landscape, with winter gardens and sheltered loggias to the south.
(Agnese Bifulco)
Images courtesy of Lipsky+Rollet architectes, photos by © Paul Raftery
Program: Offices and activities (14,824m²), shops (850²).
3 residential buildings (including a 17-storey tower), a total of 127 housing units (free and controlled access) with residents' club and services, car park (382 spaces)
Location: Lille France
Developer SPL Euralille
Client: Icade Promotion
Project management: Lipsky+Rollet architectes (design) www.lipsky-rollet.com, Egis Bâtiment
Company Eiffage construction
Construction cost 35M € HT
Drawings: © Lipsky+Rollet architectes www.lipsky-rollet.com
Photos: © Paul Raftery photograph / Lipsky+Rollet architects










