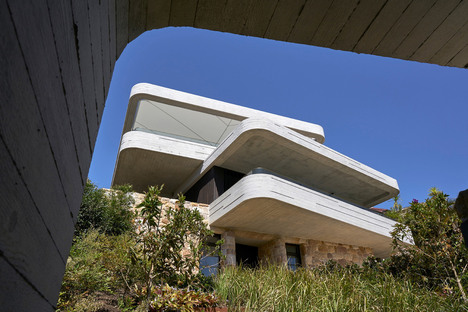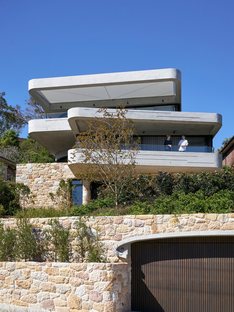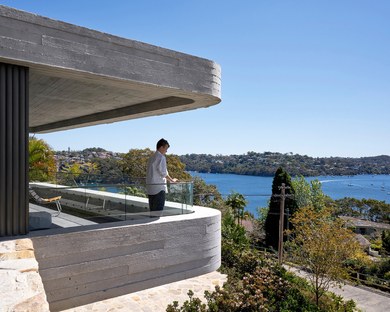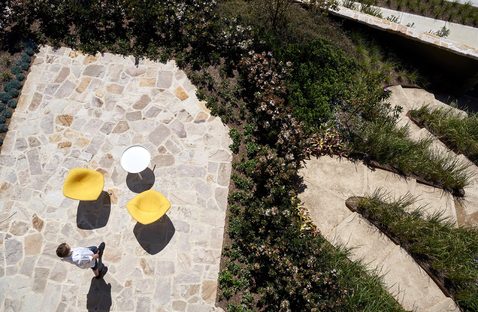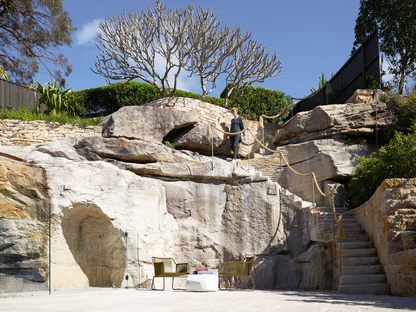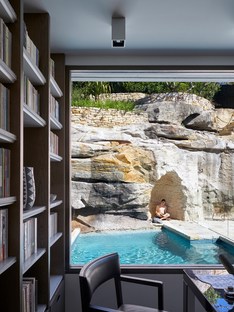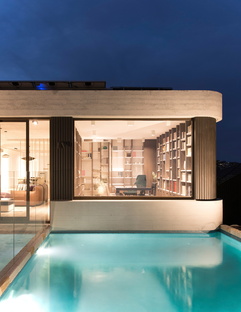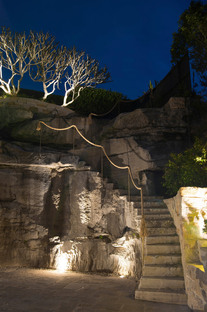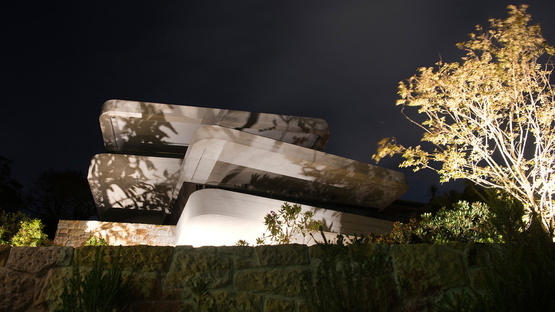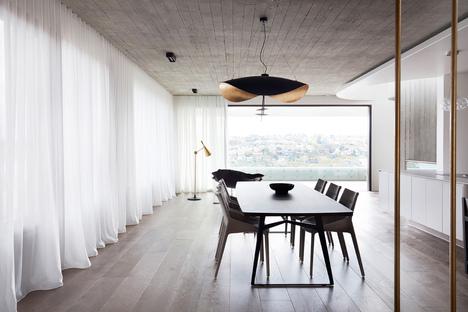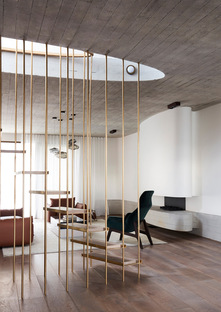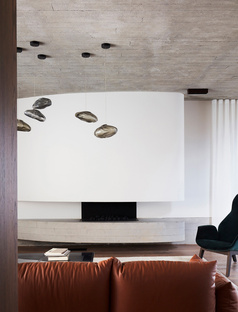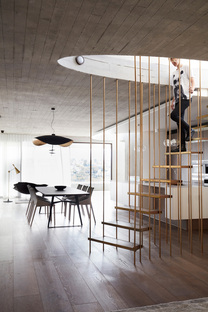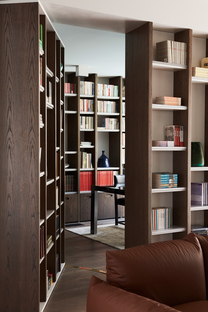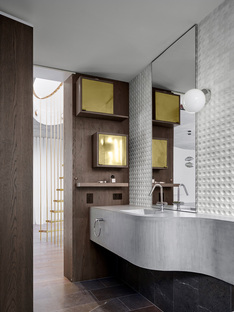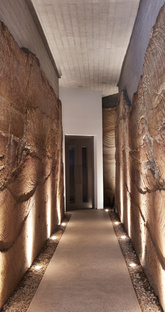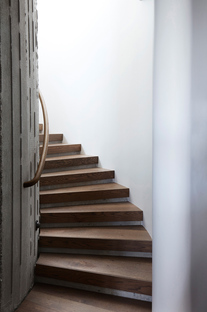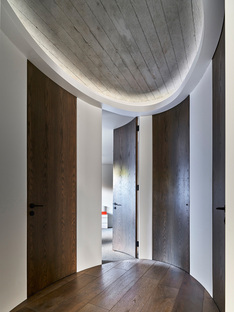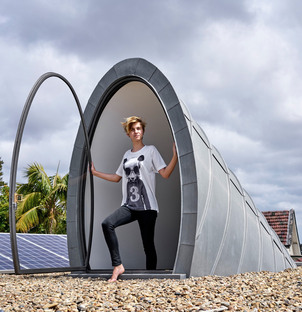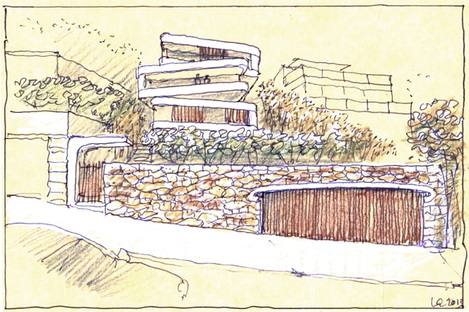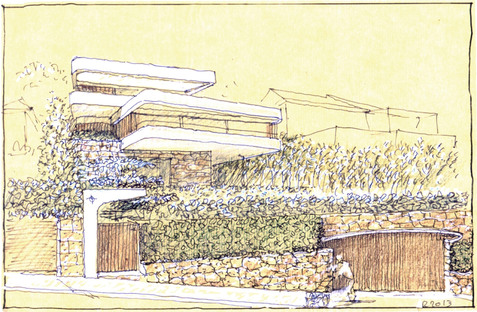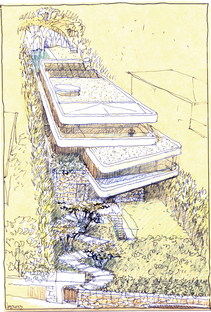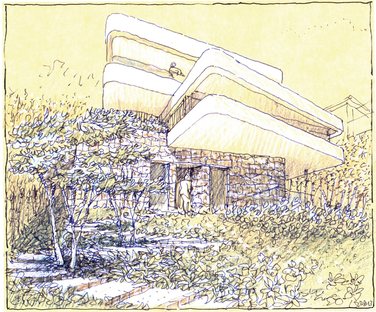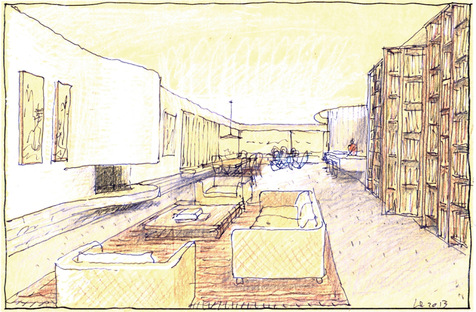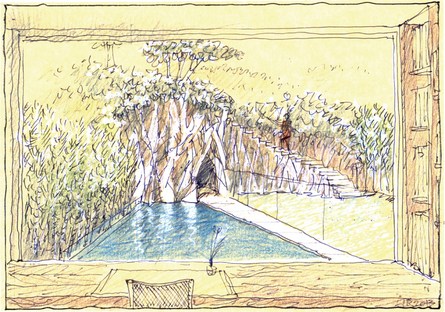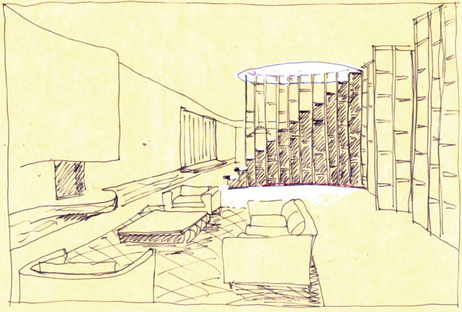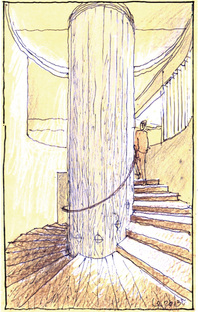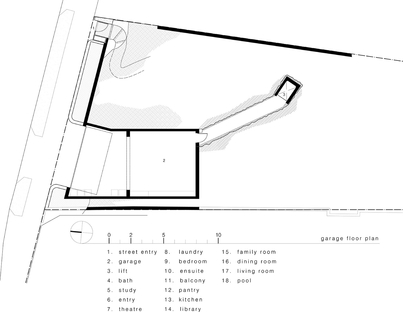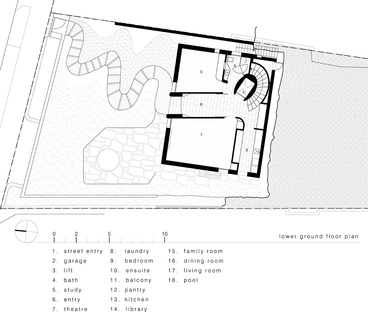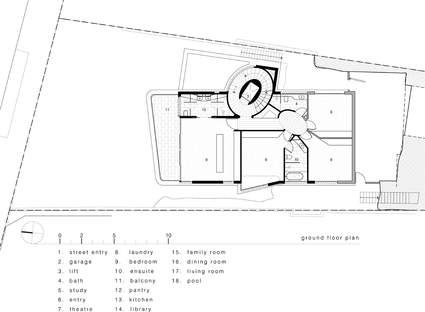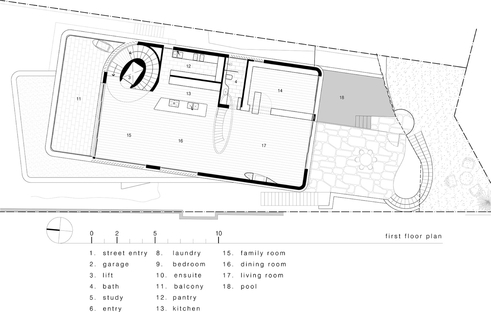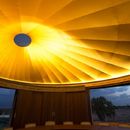13-06-2018
Luigi Rosselli: The Books House on the rocks in Sydney
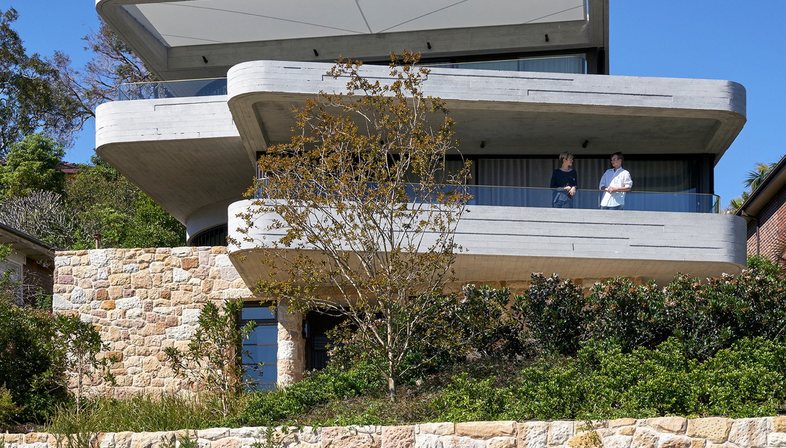 Luigi Rosselli’s project for the Books House on the northern side of Sydney Harbour seeks a form that will anchor it onto the rocky escarpment of the coast, emerging out of the bedrock. The image of the Victorian cottage that inspires most of the residential buildings on the coast is adapted to suit the new Australian lifestyle, as people are increasingly choosing to live here to enjoy the extraordinary natural setting with its wealth of vegetation and ocean views.
Luigi Rosselli’s project for the Books House on the northern side of Sydney Harbour seeks a form that will anchor it onto the rocky escarpment of the coast, emerging out of the bedrock. The image of the Victorian cottage that inspires most of the residential buildings on the coast is adapted to suit the new Australian lifestyle, as people are increasingly choosing to live here to enjoy the extraordinary natural setting with its wealth of vegetation and ocean views.Luigi Rosselli knows the memory of the place, and his architecture brings it up to date, continuously citing historic wooden structures and glass verandas while merging the building with its natural setting.
After building numerous homes around the city, in this house Rosselli picked up on the client’s suggestion: the house is for the family of a calligrapher, and looks like a stack of books resting on the ground. The idea of the book, of the bookshelf and the library that plays such an important role in the client’s life helped the architect to visualise the structure of the home in terms of stacked levels aligned with different elevations of the ground.
The Books House begins at street level, where the soil is dug out to make space for a garage and an underground corridor leading to the elevator shaft; it then rises to the basement level, with a study, a home theatre and a laundry room; from here it goes to the ground floor, where the four bedrooms are located, and finally the first floor, with the living area overlooking the ocean and the swimming pool that is its artificial reflection.
Like a stack of books piled up randomly on a table, each level above ground is offset and positioned differently in relation to the landscape, creating an apparent dynamism that gives the interior a wealth of different perspectives.
The sandstone typical of the northern side of Sydney Bay has been dug out to make room for the home, but is then carefully roughed-in and reused to make a decorative wall for the basement and the flooring of the rooftop patio over the garage. The four concrete slabs forming the two levels above ground have then been poured over this. Their great thickness is a distinguishing feature of Rosselli’s vocabulary, which tends to emphasise the structural system in the overall design. But not in brutalist style: the concrete cast on site has rounded corners and preserves the veins of the wood used to make the formworks, denying its artificiality and blending into its natural surroundings, such as the luxuriant plants in the garden around the building and the wooden flooring inside.
The levels are set off from one another and have their symbolic fulcrum of rotation in the elliptical staircase on the eastern side, built around the elevator shaft. The elliptical floor plan, the plastered white walls, the covering on the stairs and the oak handrail make the staircase similar to those appearing in other homes by Rosselli.
A big living area takes up almost all the space on the first floor, facing the road to the north and the more private area with the swimming pool against a sandstone wall. The white plastered interiors are decorated with refined furnishings such as a Catellani & Smith lamp, a concrete fireplace, and an ultra-light open staircase to the rooftop skylight which casts light onto the interior, like a jewel.
This is only one of the surprising details Luigi Rosselli adds to the home, which also include a hidden door behind a mobile bookcase leading to the calligrapher’s study; a little cave in the garden, a niche carved into the rock wall like a little temple for a statue of Buddha or the artificial version of nature recreated in Renaissance villas as a divertissement and homage to classicism; or the dragon-shaped path gently winding its way through the garden to the main door, in contrast with the straight geometry of the road.
Mara Corradi
Design Architect: Luigi Rosselli
Project Architect: Kristina Sahlestrom, David Mitchell, Carl Rutherfoord
Location: Mosman, Sydney NSW
Interior Designer: Romaine Alwill of Alwill Interiors Pty Ltd http://alwill.com.au/
Builder: Evolve Building Group Pty Ltd
Structural Consultant: Rooney & Bye Pty Ltd
Joiner: Contemporary Furniture Design
Zinc Roofing: Sterland Roofing Pty Ltd
Stonemasonry: French Stonemasonry
Brass work: Warringah Aluminium
Swimming Pool: Wright Pools
Canvas Awnings: Creative Covers and Awnings
Fireplace: Real Flame
Aluminium Windows: Evolution Window Systems
Landscaper: William Dangar
Photo Credits:
© Edward Birch
© Justin Alexander
© Prue Roscoe
https://luigirosselli.com










