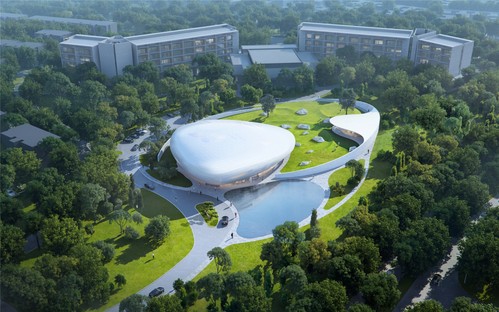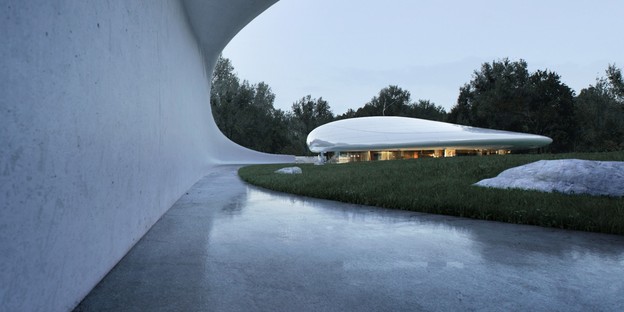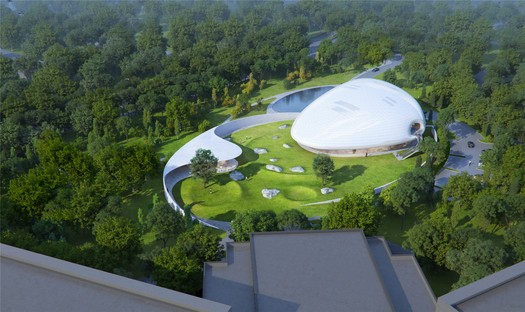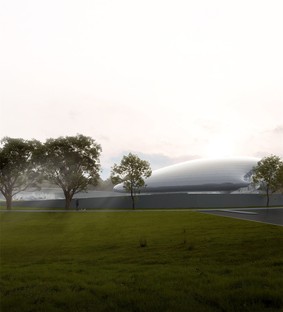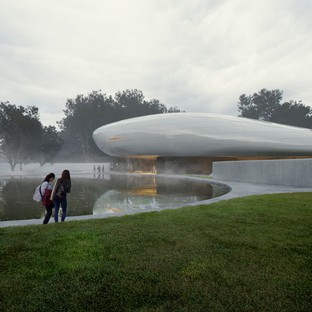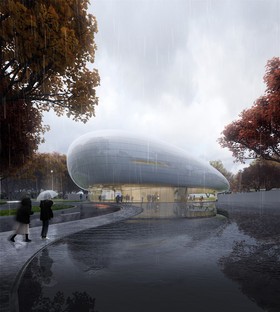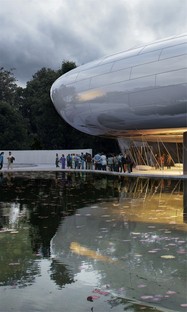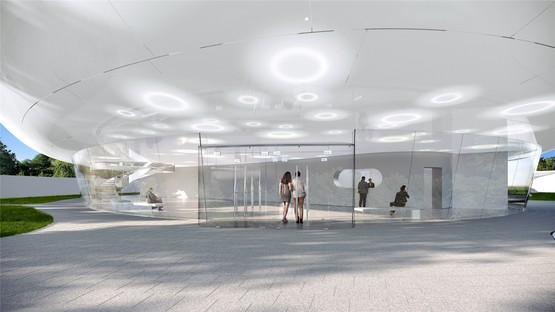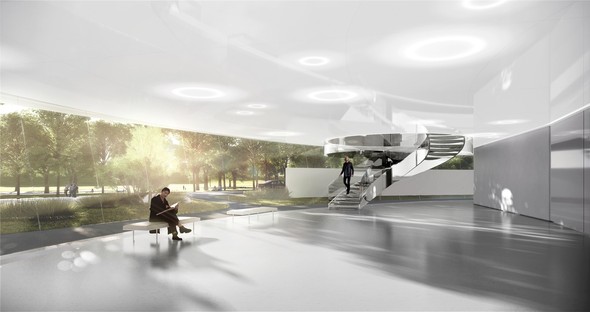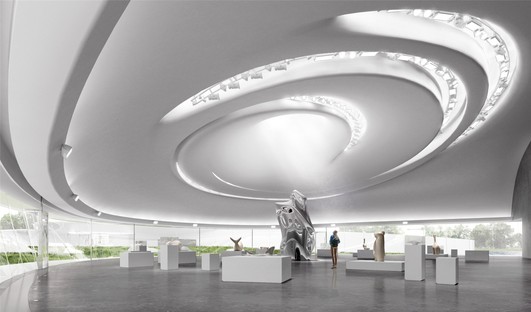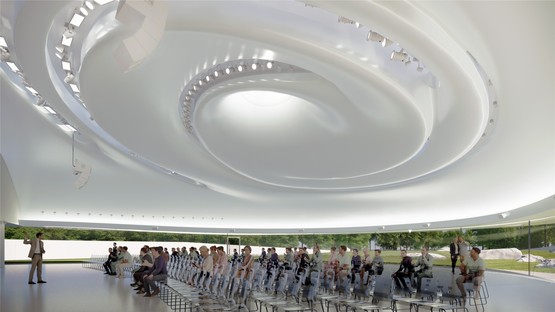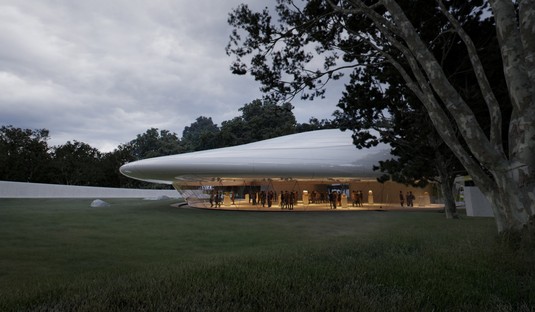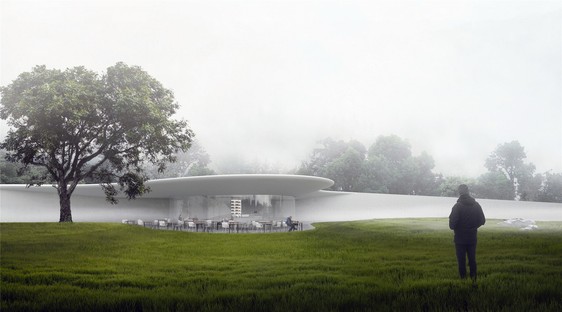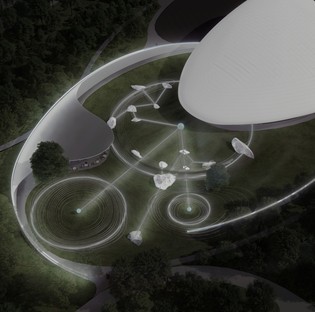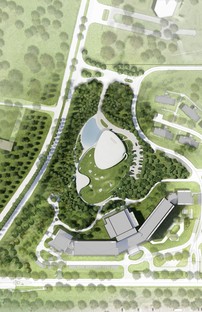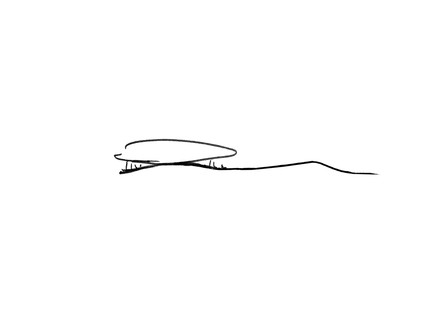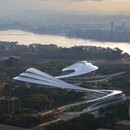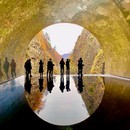20-07-2021
MAD presents Cloud Centre project for the Aranya artistic community
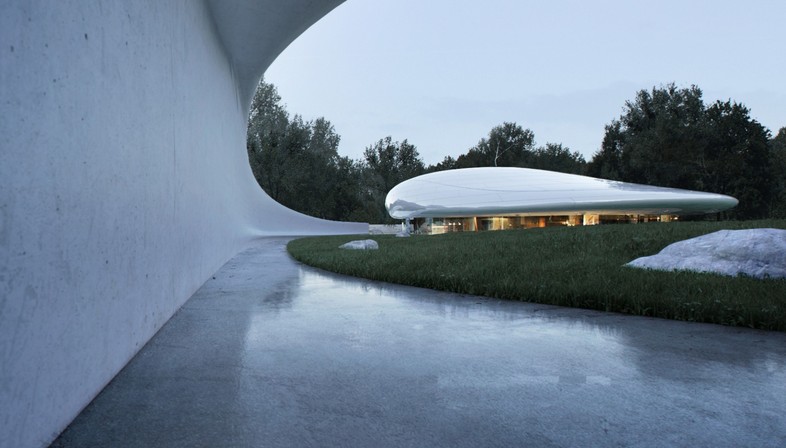
In the city of Qinhuangdao, not far from the scenic coast of Beidaihe, in northeastern China, MAD Architects, led by architect Ma Yansong has designed a new project: the Aranya " Cloud Centre". Located near the scenic coast of Beidaihe, a major tourist destination in the area, the building is designed to look like a "cloud floating by the sea" and, once completed, will serve as a new public and multifunctional space for the community.
Aranya is, in fact, known for its lively and cultured community. Every year, in fact, the community hosts hundreds of events, including concerts and music festivals, sports competitions, theatrical performances of famous works and important artists. In its territory, which extends over 220 hectares along the Beidaihe coast, other important architectural projects have been recently completed such as the iconic Lonely Library and the Community Hall designed by Vector Architects, as well as the UCCA Dune Art Museum created by the OPEN Architecture studio. Works that have contributed to transforming Aranya into a coveted and important tourist destination for architecture lovers.
The new Aranya "Cloud Centre" designed by architect Ma Yansong and his studio is conceived to accommodate various functions including a press conference room, a small theatre and an exhibition space. From the outside, the building will be characterised by a sculptured look, a glossy finish that will reflect the sunlight and the surrounding context. The structure will appear as a floating cloud suspended and surrounded by a sculpted landscape, which the architect imagined as a " white stone garden". A low circular wall delimits the area, defining a boundary that becomes a sign of detachment, an element that separates reality from the cosmic theme of the garden. The design of the universe has been evoked by the architects through wavy green areas and white rocks that appear like floating planets in space.
The centre can be reached through a winding path which, by progressively opening up to the view ahead, will reward visitors with the wonderful imagery of this floating shape. An effect that will be amplified by the pool created near the entrance to reflect the sky and the nearby building, eliminating the boundary between nature and architecture, between exterior and interior.
The Centreâ's perceived cloud form has been achieved through a structural system consisting of a central support core and growing overhangs, up to the largest which is 30 m long. The predominantly glazed ground floor of the structure will allow â' both from the outside and from the inside â' to perceive the building as floating with respect to the ground. The column-free central multipurpose room is the main space of the Cloud Centre and, thanks to a spiral ceiling, the space will give visitors the impression of extending towards the sky. Movable walls and open spaces to be configured according to the specific needs will offer great flexibility for the cultural centreâ's spaces, together with the ability to host different types of events and functions. The construction of the Cloud Centre began in March 2021 and the project is expected to be completed by the end of 2021, with the inauguration and the opening of the new building to the public set to take place in 2022.
(Agnese Bifulco)
Images courtesy of MAD, sketch by Ma Yansong
Aranya “Cloud Centre”
Qinhuangdao, Hebei Province, China
2019-2022
Site area: 3,853 m2
Building area: 2,579 m2
Architects: MAD http://www.i-mad.com/
Principal Partners in Charge: Ma Yansong, Dang Qun, Yosuke Hayano
Associate in Charge: Kin Li
Design Team: Yin Jianfeng, Liu Hailun, Chen Hungpin, Edgar Navarrete, Pittayapa Suriyapee, Luis Torres, Chen Yi-en, Zhang Chao, Li Gang
Client: Shijiazhuang Pharma Group, Aranya
Executive Architect/Structural Design: Zhongke (Beijing) Architectural Planning & Design Institute Co., Ltd.
Façade Consultant: RFR Shanghai, King Glass Engineering Co., Ltd.
Landscape Design Consultant: Beijing Sunshine Landscape Co., Ltd
Interior Design Consultant: Montaigne Design Consulting (Shanghai) Ltd.
Lighting Consultant: Lighting Stories (Beijing) Cultural & Creative Co., Ltd.
Signage Design: Beijing Junyi Rongchuang Cultural Communication Limited Company
Stage Consultant: Beijing Yaxun Yingda Technology Development Limited Company
Acoustic Consultant: Beijing Huaxin Sifang Architectural Technique Limited Company










