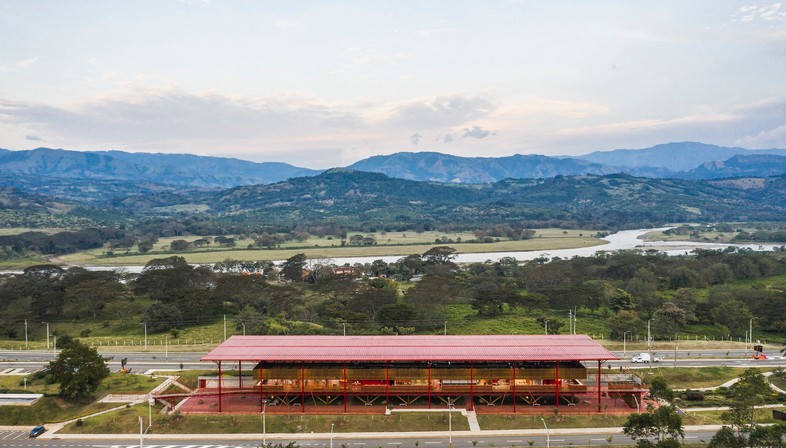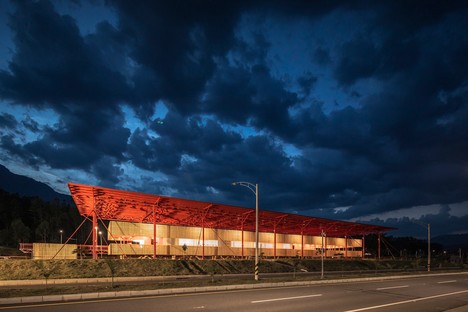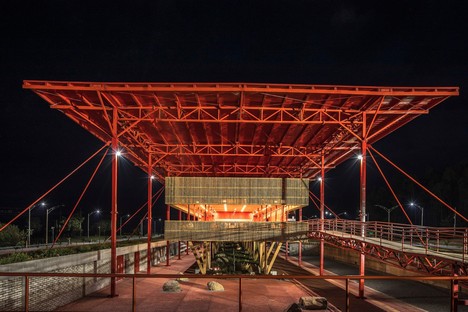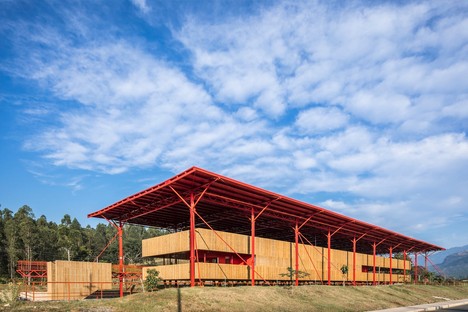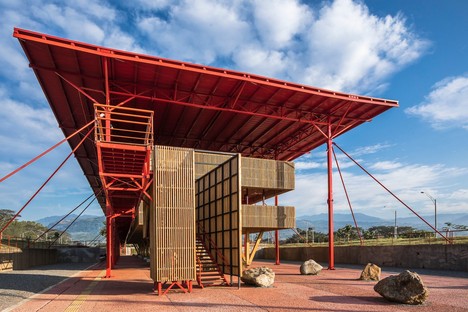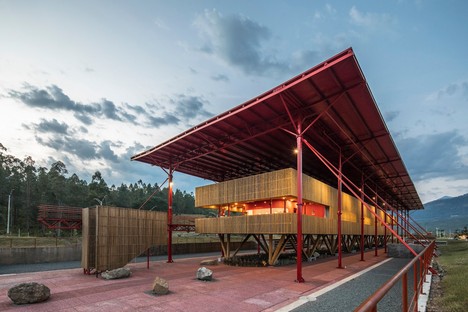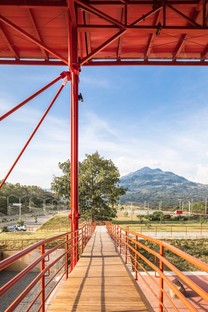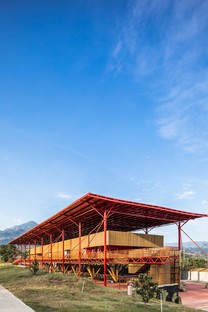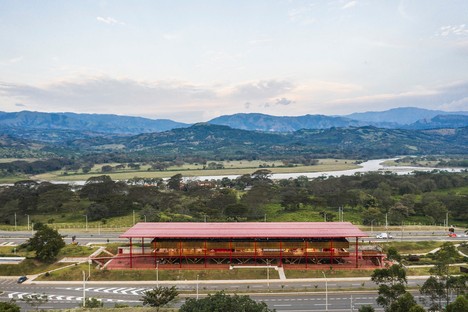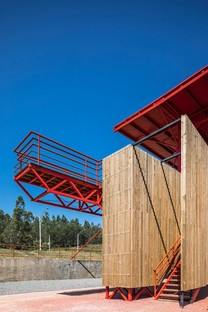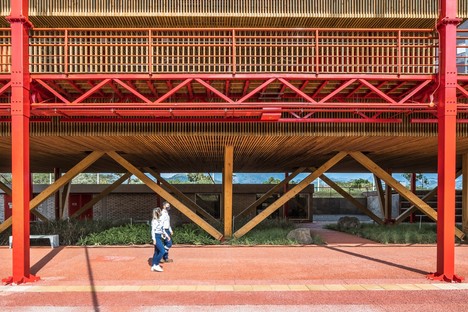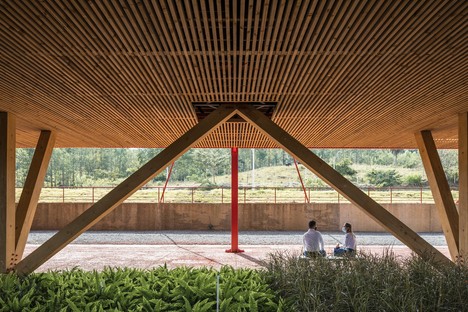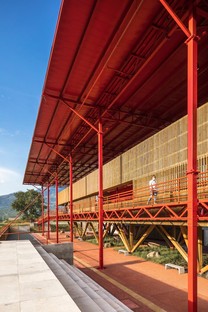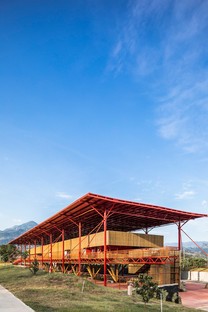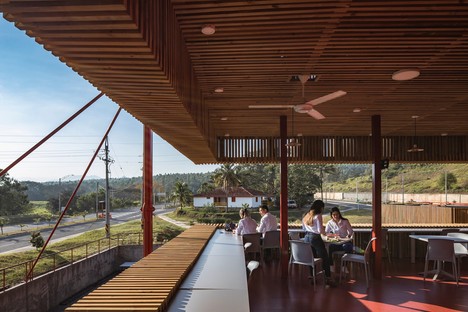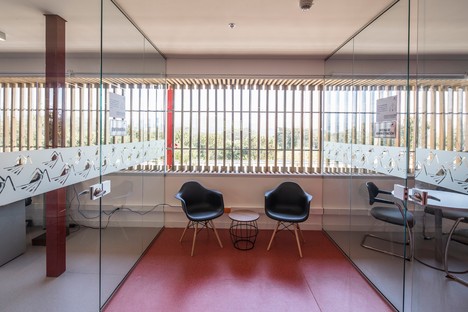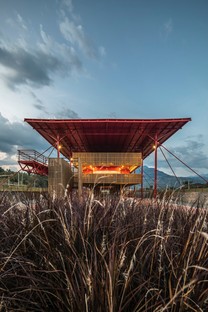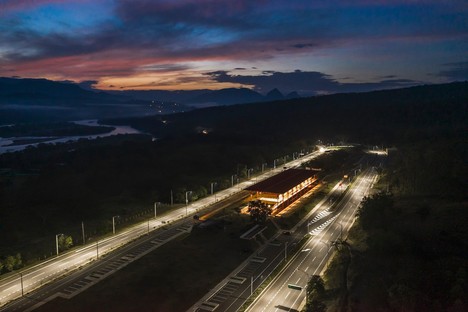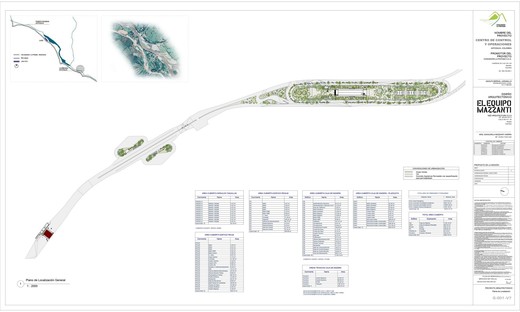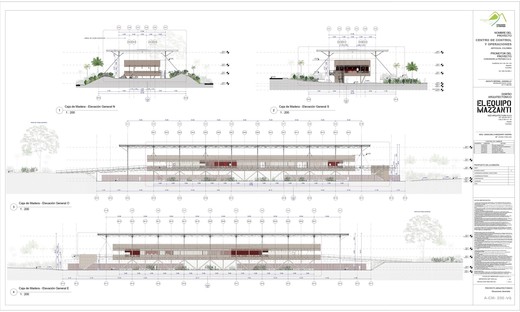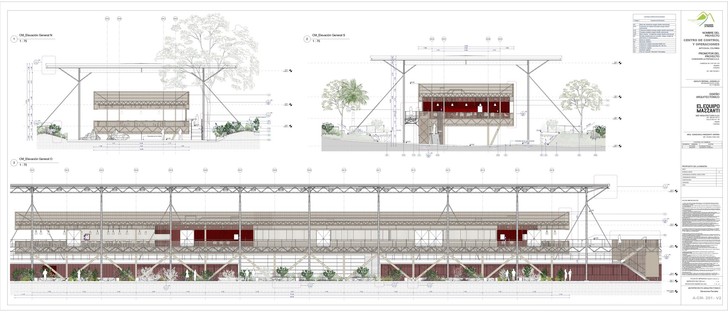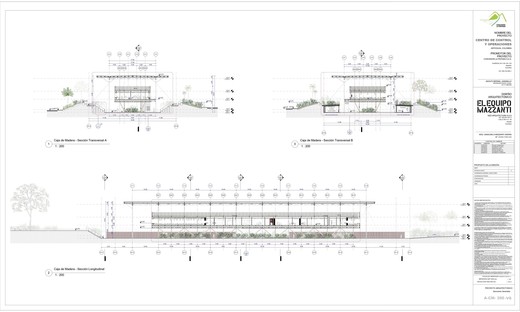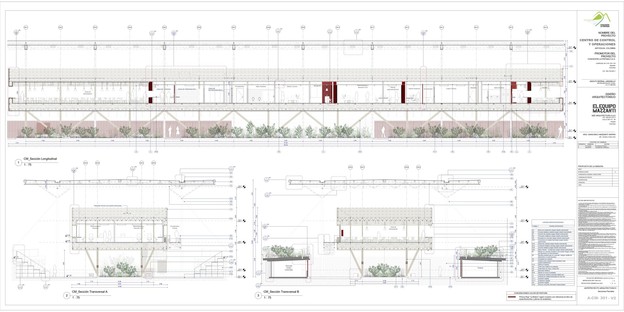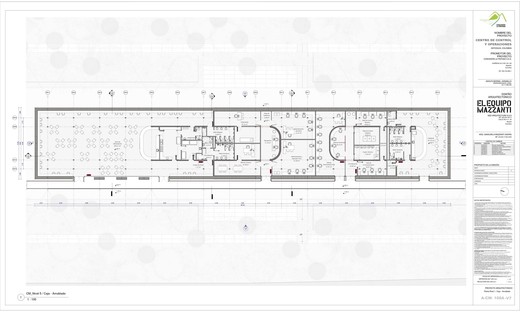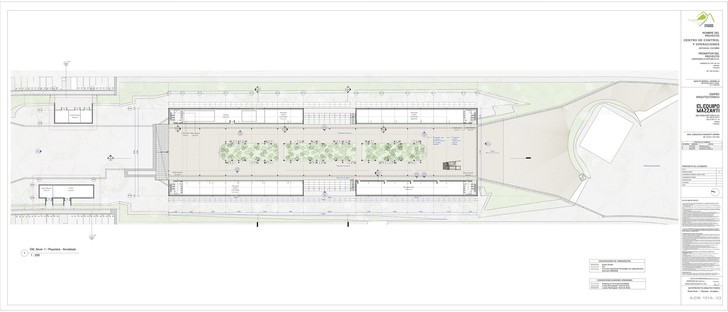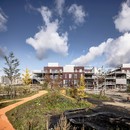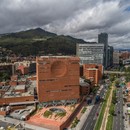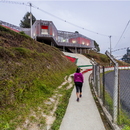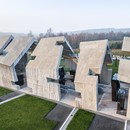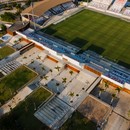17-06-2022
Mazzanti: Control and Operations Center
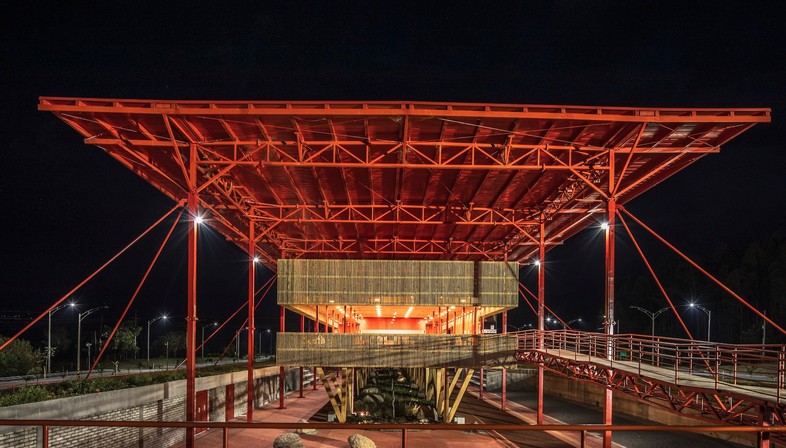
In Colombia, at the 9km point of the new road infrastructure known as Conexión Pacífico 2, in the area of Antioquia, between La Pintada and Bolombolo, stands an operational control centre designed by Giancarlo Mazzanti’s firm which hopes to represent a place for dialogue and exchange between travellers and the local population.
This is the first example of a project born out of a private initiative, presented by El Equipo Mazzanti in partnership with Odinsa, a company that manages the road infrastructure in the town of La Pintada, Colombia, which aims to shed light on the great potential of control centres. Normally underused due to the fact that they are accessible only to the staff responsible for the maintenance and general operation of the infrastructure, these stations are traffic hubs. Their strategic potential has grown hand in hand with the development of motorways seen over the past fifty years in Colombia, with the aim of bridging the physical distances between the different areas of the country, which is vast and characterised by a mountainous and often inaccessible landscape.
According to Giancarlo Mazzanti, in such underserved regions, the motorway still to this day offers the only means of connecting major ports and cities, yet it does precious little for the inland regions that it passes through, still stricken by poverty. Control centres are anonymous workspaces for no more than a handful of staff, designed to oversee an infrastructure geared towards modernising the country, whilst community life took place elsewhere. This vantage point provided a gateway between two worlds that were so close, yet still as separate as ever.
And it was precisely this idea of a ‘threshold’ that attracted the attention of Mazzanti’s design team, who have long been accustomed to working on borders, on spaces for connection and contact; consider, for example, the interface solutions for school buildings that he designed in underprivileged neighbourhoods in Bogotà, Cartagena and other Colombian cities. Operational control centres could be exploited as connecting hubs between the state and regional dimensions, between the cities and the countryside, between the national and local markets. As such, the idea put forward was to improve the functions of these ‘non-places’ by making them into ‘busy places’. Mazzanti dreamt up an agenda involving cultural events as well as leisure and trade activities, alongside an architecture capable of hosting these many and varied activities in addition to its control functions, thus making the stations into a reason to stop off on a journey. The aim was to offer a space for a newly-formed community created by the exchange between the people travelling through and those living locally.
Here, travellers can find a café and restaurant, a large marketplace with local agricultural products, and a wealth of communal spaces such as an open-air cinema, conference rooms and sports grounds. In creating this, Mazzanti has shifted the focus from purely meeting logistical objectives to forging a network of production corridors that also have the potential to be sustainable, fostering socio-economic development at the local level and offering one more reason for the government to extend its road infrastructure. In a way, the idea has modernised the concept of a system that belongs to a way of thinking from the late 20th century - namely placing the car at the centre of modern life - updating it in line with principles that we hold in higher regard today, such as forming communities and promoting the local dimension. Architecturally speaking, Mazzanti’s inspiration once again came from the Antioquian culture, specifically the agricultural coffee drying centres which process a local crop, echoing the large, overhanging low-cost metal roofs which serve to protect the interior spaces from strong direct sunlight.
Located at a fork in the road in the middle of a green plot, the architecture spans one raised main level and one basement level, following a regular floor plan that flows naturally with the dual carriageway around it. The roof’s supporting pillars and access bridges to the first floor are also made of metal and painted red in a nod to the verandas of the farms and farmhouses typically found in the region. The covered volume, meanwhile, is clad in wood and supported by stilts emerging from the basement level. The clear distinction between the parts, the presence of the access walkways, and the general transparency lent by the rhythm of the pillars all bring to mind temporary and industrial structures, tying the project in with the idea of road infrastructure.
The topography of the site has been altered to isolate the public areas from vehicular traffic, where the local market stalls are located, whilst the slopes make for excellent theatres for public events and open-air cinema screenings. The surrounding area is home to an assortment of sports fields, with large tropical trees planted all around, whilst the area to the north houses a nursery for reforestation, so that the space can be considered a lush natural oasis for anyone travelling through.
Unlike the much more common commercial service stations found in many parts of the world, which are used by travellers only and not the people living in the vicinity, this project specifically hopes to attract local residents, so much so that there are even plans for a community kindergarten in the works. Mazzanti considers this to be a pilot project that will encourage the Colombian government to convert its new control centres into community centres that fit naturally into their cultural context.
Mara Corradi
Architect: Giancarlo Mazzanti https://www.elequipomazzanti.com/
Project Manager: Ceylan Sener
Designers: Ceylan Sener, Juan Carlos Zambrano, Alvaro Villacis, Felipe Guerrero, Nicholas Sanchez, Tatiana Rodriguez, Alonso Atienza, David Rugeles, Jair Pinzon
Collaborators: Diana Castiblanco
Completion: 2020
Budget: 14 billion Colombian pesos
Building size: 2,900 m
Urban planning size: 33,000 sqm
Photographs and video: Alejandro Arango










