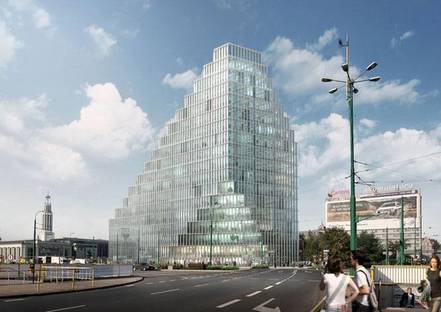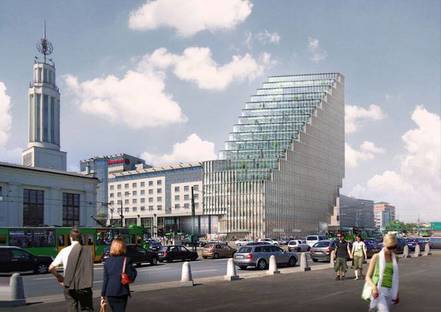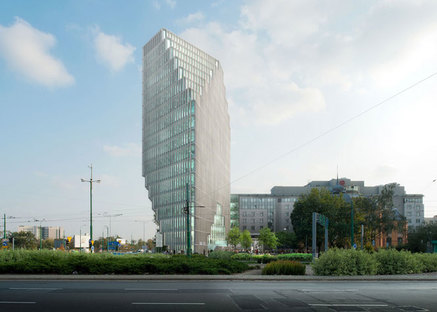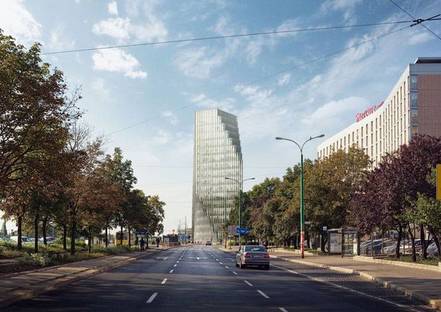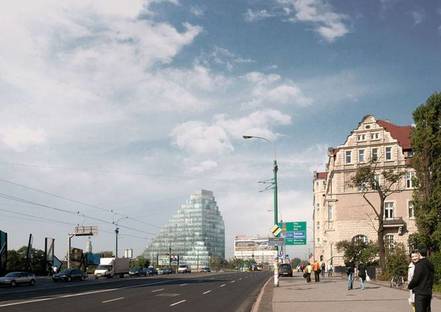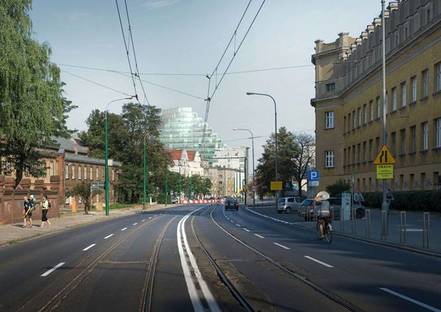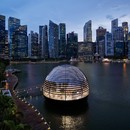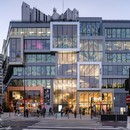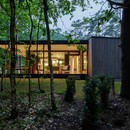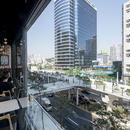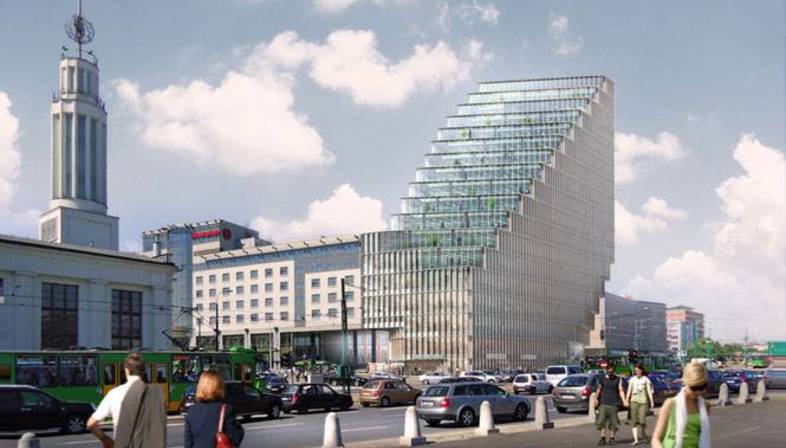 Baltyc Tower is the name of architectural studio MVRDV?s first project in Poland, due to be completed in 2014.
Baltyc Tower is the name of architectural studio MVRDV?s first project in Poland, due to be completed in 2014.The Baltyc Tower will be an office tower with a total of 25,000 square metres of space including a panoramic restaurant and a hotel, located at the eastern gateway to the city of Poznan on a major traffic artery linking the railway station and the airport.
The volume of the building will look different from different points of view; the architects decided that they would take the construction as far as they could go within the limits on volume and height.
The southern side of the tower will be characterised by a series of patios allowing each floor to have outdoor space. The façades will be all-glass, sheltered by vertical reinforced concrete sunshades with fibreglass to keep out excess heat and offer views over the city.
(Agnese Bifulco)
Designers: MVRDV
Location: Poznan, Poland
Images: courtesy of MVRDV










