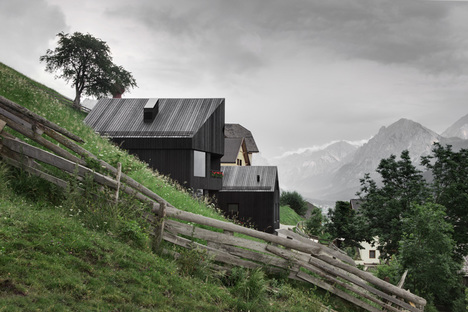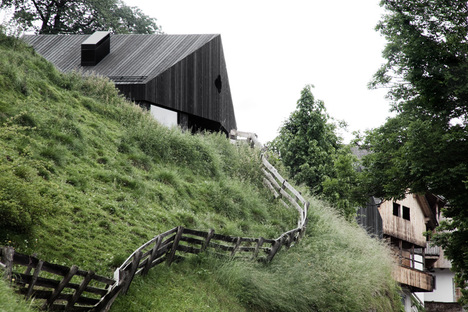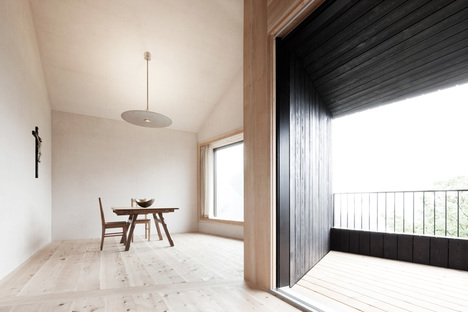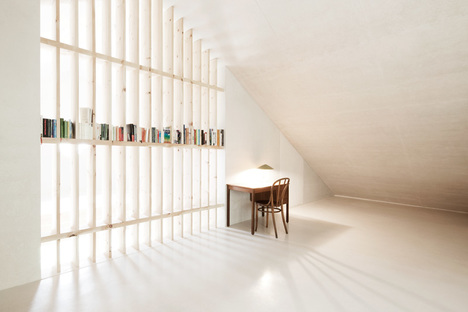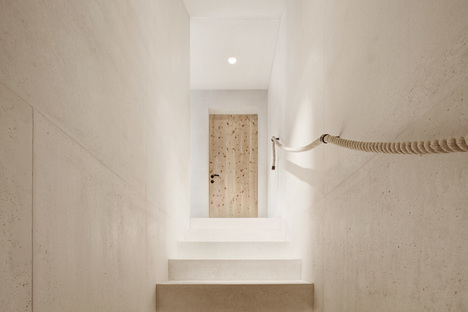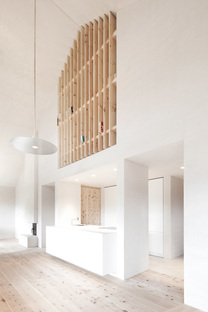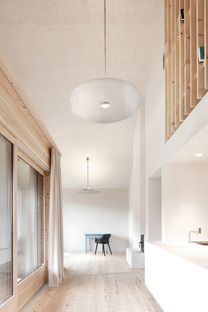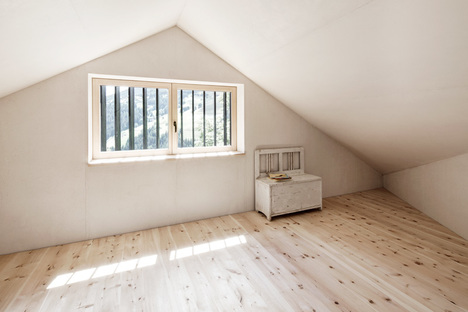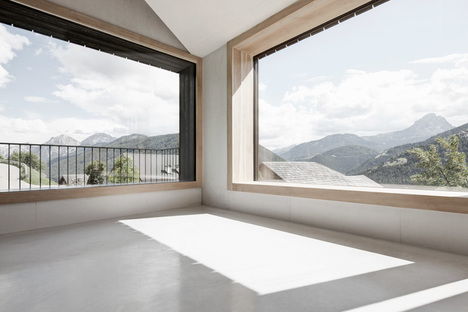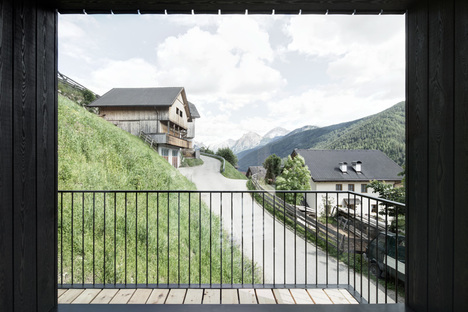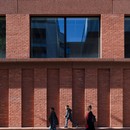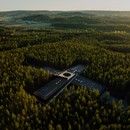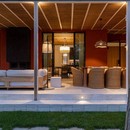13-12-2013
Pedevilla Architekten Pliscia 13 home in Pieve di Marebbe
Housing, Offices, Factories, Residences, Ville, Sport & Wellness,
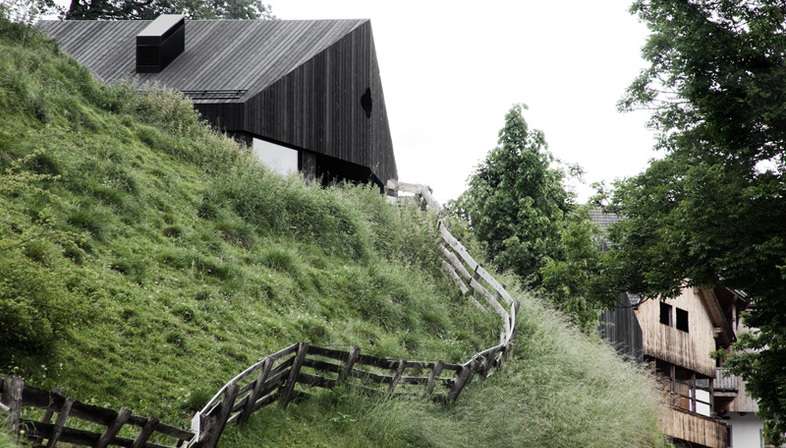
In Pieve di Marebbe, in the heart of the Dolomites, Pedevilla Architekten has planned a renovation project for a "Viles", a type of farmhouse traditional in the Ladino area, a descendent of the “tambra”, the oldest form of Alpine dwelling.
The building sits gently on the side of the hill, with two offset volumes; the structure presents all the features typical of traditional local constructions such as a gabled roof, a loggia and a wooden façade, freely reinterpreted by architects Alexander Pedevilla and Armin Pedevilla (Pedevilla Architekten).
Applying the concept of sustainability and conscious use of resources, the architects used local materials (Dolomite rock for the bare concrete, solid Swiss stone pine and larch) and gave the home the latest high-tech systems for use of photovoltaic and geothermal energy to make the building self-sufficient.
(Agnese Bifulco)
Design: Pedevilla Architekten (Alexander Pedevilla + Armin Pedevilla)
Kitchen design by Trias arredamenti bulthaup Merano
Location: Marebbe (BZ), Italy
Images: © Gustav Ludwig Willeit
http://www.pedevilla.info/
http://www.lapedevilla.it/
http://www.trias.bulthaup.com/










