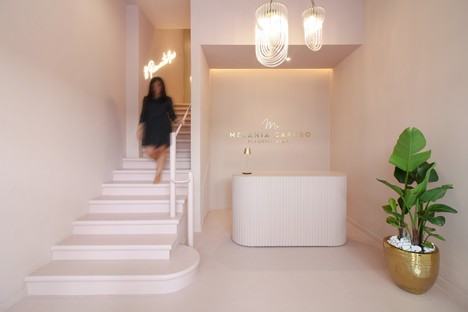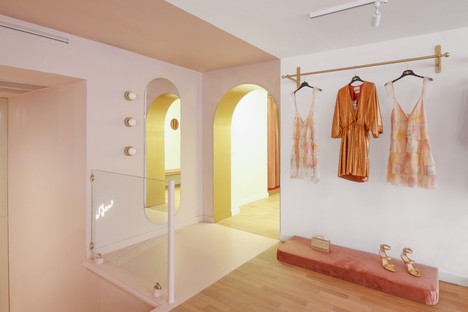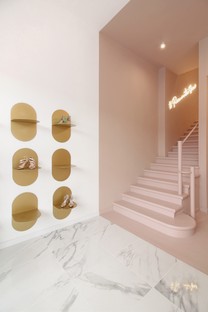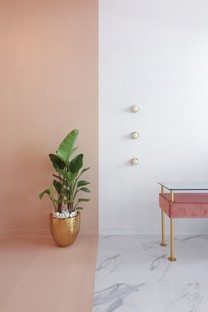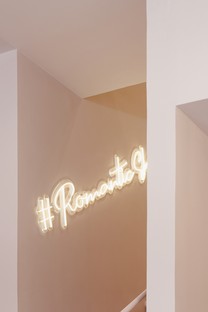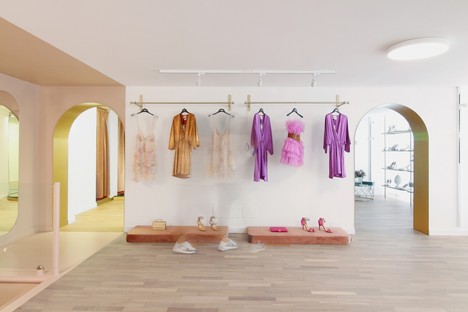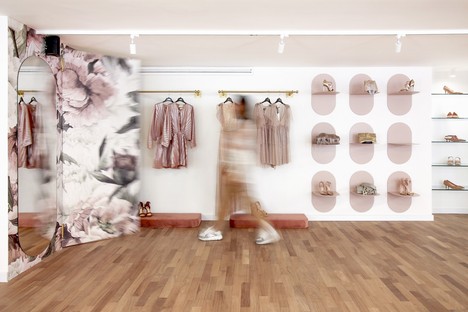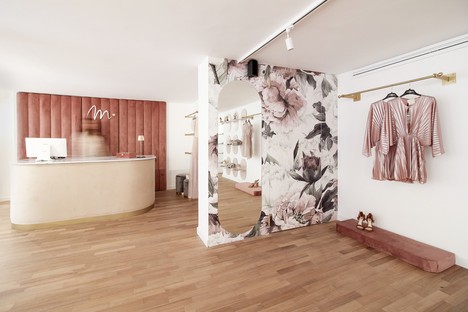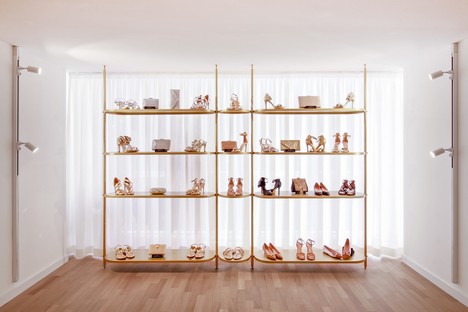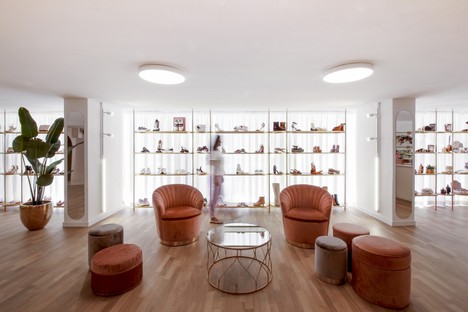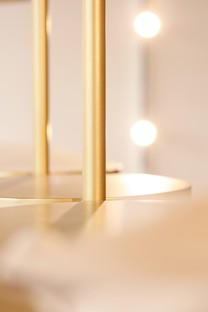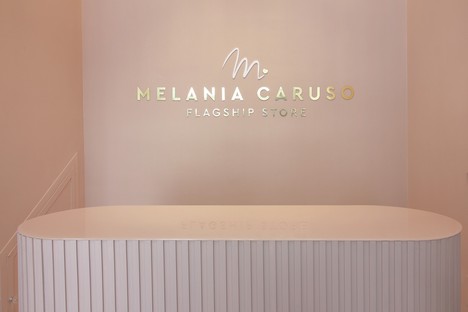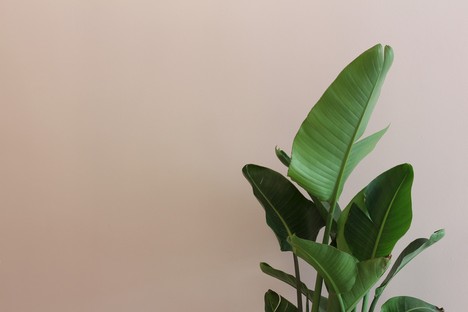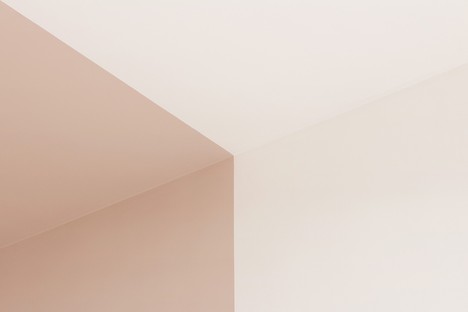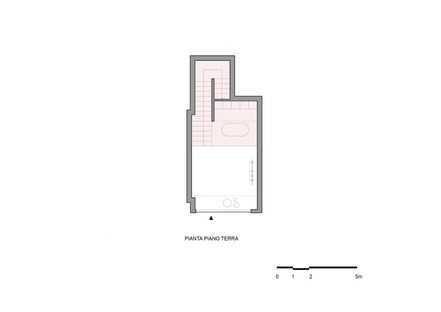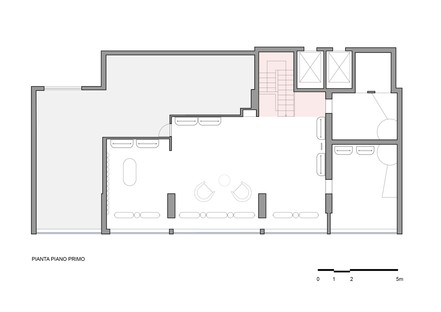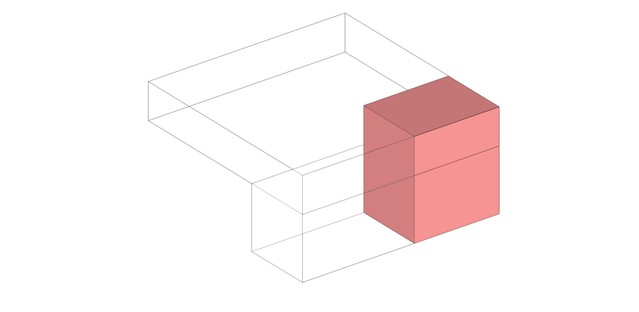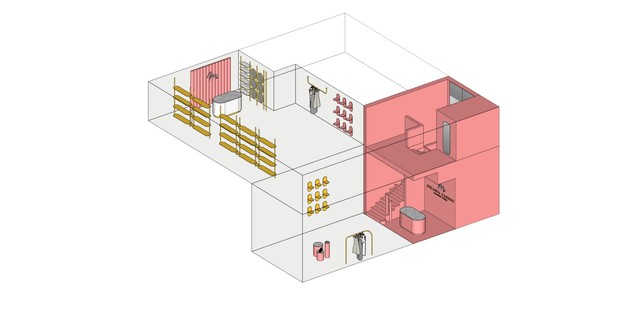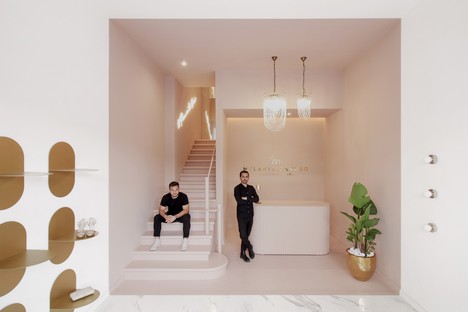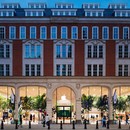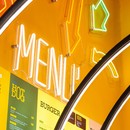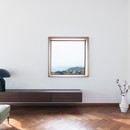25-08-2020
PuccioCollodoro Architetti, a Minimalist-Pop project for Melania Caruso Flagship Store
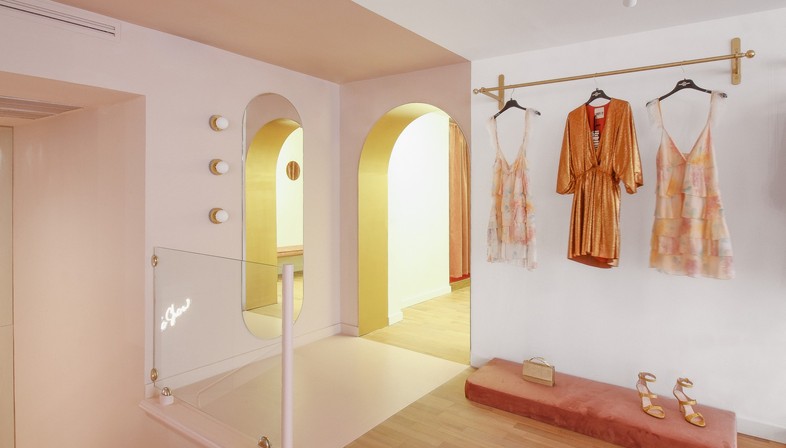
A "minimalist-pop” project, "a balanced fusion of geometric precision and elegant explosion of color", these are the words used by architects Gianluca Puccio and Andrea Collodoro, founders of PuccioCollodoro Architetti, to describe the interior design of the recently completed Melania Caruso Flagship Store in Palermo.
The store is located in a 1970s building in the Sicilian city’s historic center, more precisely in via Rosolino Pilo. Although a side street compared with the more famous, popular via Ruggero Settimo, in recent years the area has gradually evolved with the opening of various commercial businesses, so much so it has become the new shopping street in the heart of the city.
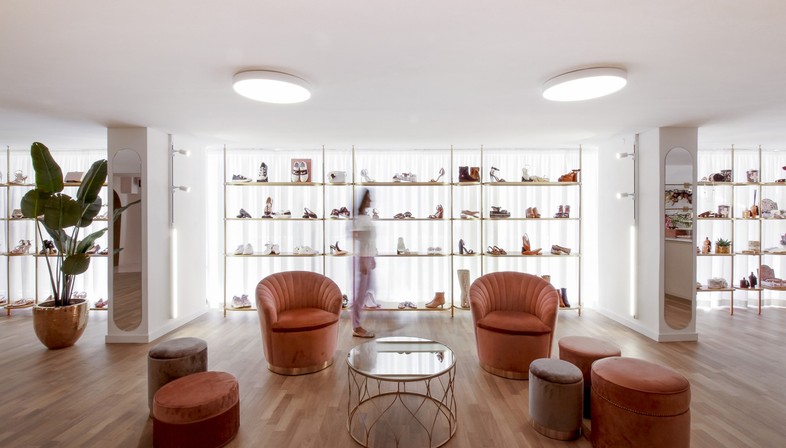
The new flagship store, for the women’s clothing and accessories brand “Melania Caruso”, extends over two floors. The architects singled out the vertical connection between these two levels as the heart of the project, while the concept for the interior design focused on four key words “Minimalist, Pop, Refined and Welcoming”, creating an interplay of various colors and materials. A fusion that creates a fitting contrast and highlights the role of the store’s two floors. The ground floor with the main entrance welcomes customers, while the upper floor, with displays of merchandise (clothing and accessories), also accommodates changing rooms, offices and storage.
Access is via the entrance by the large shop window on the ground floor. Inside, the welcoming reception area is also dedicated to the sale of accessories. The area is a visual prelude to the first floor, linked through the wall display. With smooth shapes and gold metal, the displays recall those of the upper level, while the flooring is different. On the ground floor, the architects chose a marble effect surface, while the warm tones of natural parquet were preferred for the upper floor. In contrast with these, the stairwell is “monochrome pink”. Floors, stairs, ceiling and walls are all in the same pink shade which contrasts with the white color chosen for the walls and ceiling of the two floors. The pink block connects the two levels and also accommodates a reception desk, made of lacquered wood strips with a frosted glass top.
It is a concept the architects define as “simple and effective”, which fully meets the client’s requirements and wish “to create a purely feminine space, while eschewing excess”. A simplicity that is the result of meticulous, almost maniacal, consideration of alignment, designing every detail to obtain an essentially simple, minimalist design but with “pop” finishes, white marble, powder pink resin and fabric, gold metal and natural parquet. Every aspect has been painstakingly researched and selected, from the room layouts to lighting, display system to finishes. Everything is designed to accentuate the space and merchandise yet without excess.
The interior design project perfectly meets the needs of the client who wanted a store mainly for female customers, with a contemporary, eye-catching yet simple and elegant look, which would appeal to a wide range of age groups.
(Agnese Bifulco)
Images courtesy of PuccioCollodoro Architetti
Architects: PuccioCollodoro Architetti (Gianluca Puccio and Andrea Collodoro) www.pucciocollodoro.it
Project type: commercial, store
Location: Via Rosolino Pilo, 18/D – 90100 Palermo - Italy
Year: 2020
Project: Store
Area: 210 mq
Entreprise: IMI Impianti srl
Provisions:
- Lighting: Coco Lumo
- Plants: Federico Lo Verso Vivaio
- Metallic Structures: Manno
Budget: 60.000 €










