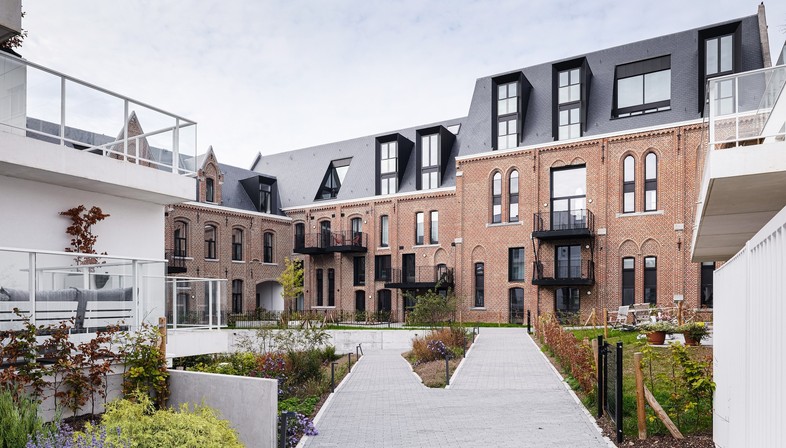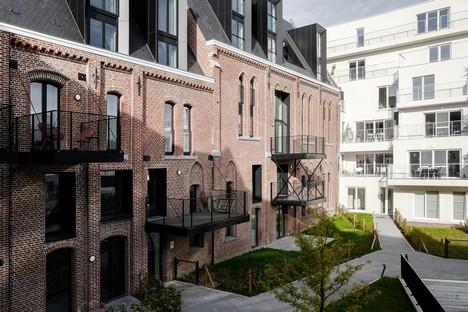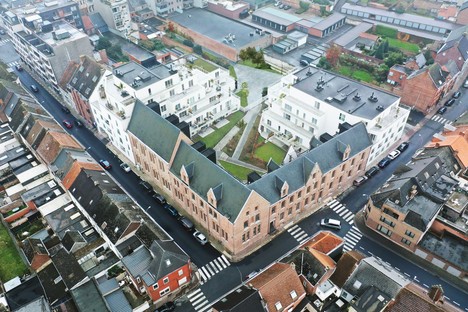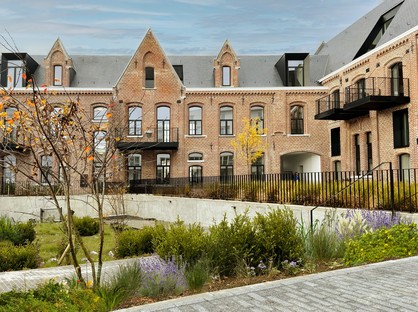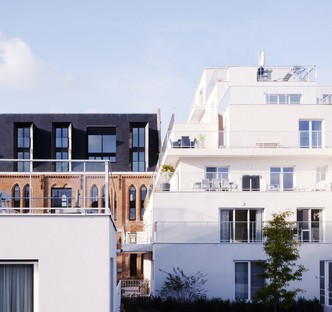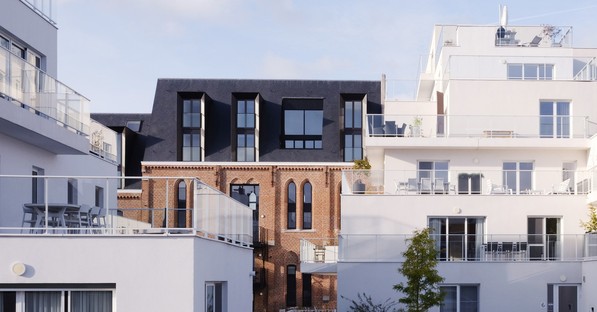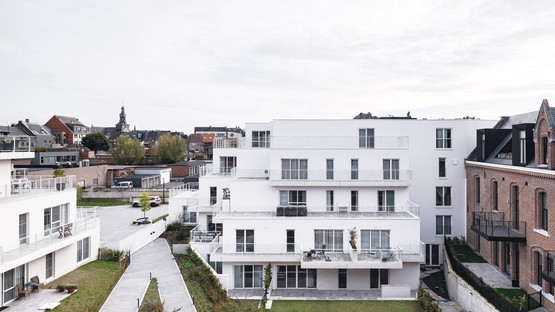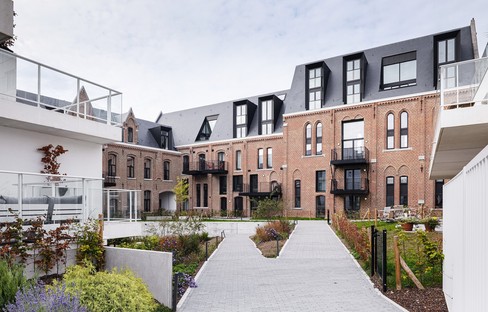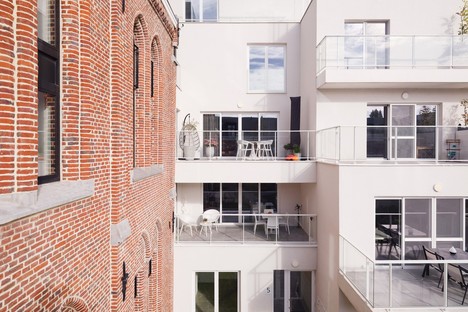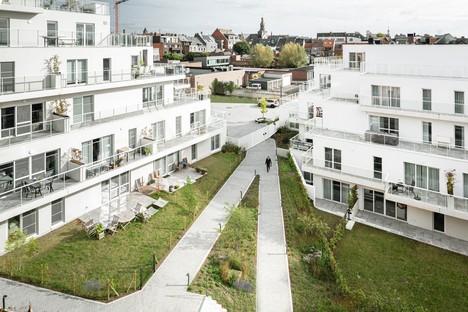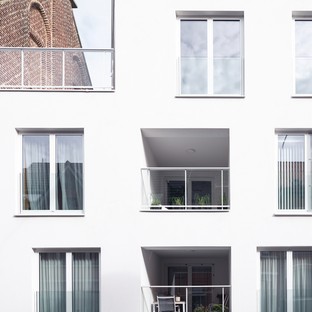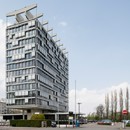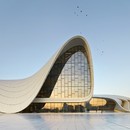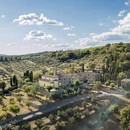04-08-2023
Redeveloping abandoned areas in delicate situations: Studio Farris Architects’ Collegium
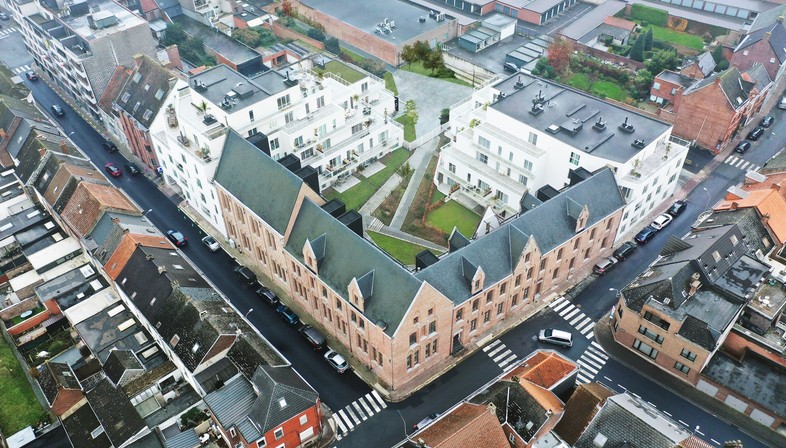
In Zottegem, Belgium, the Collegium housing development by Studio Farris Architects redeveloped a city block, reestablishing a strong connection with the city centre and making good use of a historic building. OLV Deinsbekecollege (the college of Our Lady of Deinsbeke) is an old school built in Neo-Gothic style in 1862. The building is part of a dense urban agglomerate which had not only been abandoned but damaged by a devastating fire in 2012, saving only a portion of the walls of the former college. Studio Farris Architects’ project skilfully preserves and enhances the distinctive features of the existing construction, integrating it with a new contemporary expansion. The result is a harmonious fusion of past and present, becoming a celebration of the city’s historic heritage because, as well as bringing new life to the former college, the architects establish a new connection with the urban fabric around it, improving the visibility of historic buildings throughout the community. Studio Farris’ masterplan offers an enjoyable experience of significance not only for Collegium residents but for the general public. The main entrance to the housing development is via a pleasant footpath from Zottegem’s shopping street to the gardens of the new courtyard. The creation of this meeting-place and passageway for residents and visitors brings the building closer to the city centre and makes it an integral part of urban life.
The new housing development includes not only what remains of the historic construction, but a group of buildings arranged around a large green courtyard. The development includes 65 residential units and a retail facility, contained in both the reconstructed historic building and the new expansion. The original identity of the historic part is preserved on the sides overlooking the street, while the building is more complex on the inside of the block, with a series of terraces offering splendid views of the city and improving the liveability of the apartments.
In its urban context, the housing development maintains visual continuity with the buildings around it while creating an atmosphere of serenity and protection within the courtyard. Small gaps in the brick wall let birds through and provide them with a safe place in which to build their nests, contributing to urban biodiversity and rewilding of the heart of the residential district. With a strong focus on sustainability, the architects have adopted innovative solutions for reducing environmental impact and improving energy efficiency, raising the environmental quality of the area with additional greenery. Substantial thermal insulation with mineral wool, a recyclable material, ensures the utmost comfort in the dwellings; the project also integrates solutions for recycling natural resources, such as rainwater collection.
The project has obtained a well-deserved international prize, shortlisted as a finalist in the best residential project category of the prestigious 2023 MIPIM Awards alongside outstanding names on the global architecture scene, and constitutes a new landmark in Zottegem, testifying to how urban regeneration can contribute to building a sustainable future and promoting a sense of belonging in the community.
(Agnese Bifulco)
Images courtesy of Studio Farris Architects photo by Martino Pietropoli
Project name: Collegium
Location: Zottegem, Belgium
Client: Vanhout Projects
Architect: Studio Farris Architects www.studiofarris.com
Instagram: @studiofarrisarchitects
Consultants Structural engineer: Establis
Technical engineer: Enerdo
Project size
Surface area of the plot : 4.990 square metres
Courtyard: 1.050 square meters
Total built area: 16,100 square meters
65 apartments (from ±60 up to 150 square metres)
1 shop: ± 100 square metres
Floors above ground: 3 to 5
100 public parking and 75 private parking spots
Photos:
(01, 04-10) Martino Pietropoli www.martinopietropoli.com, Instagram: @martinopietropoli
(02-03) courtesy of Studio Farris Architects










