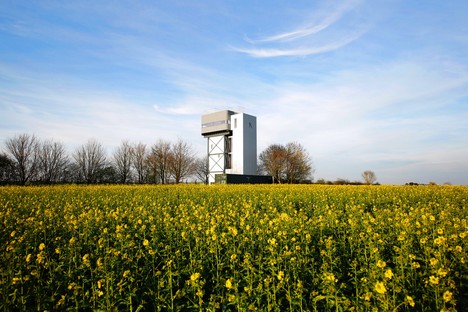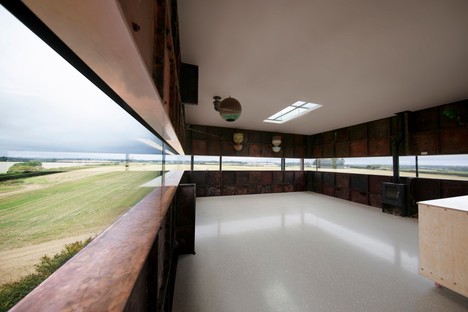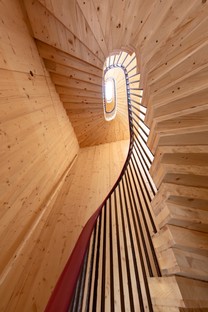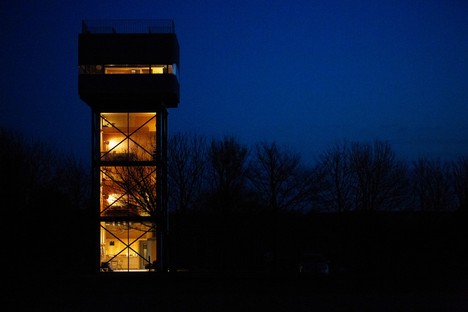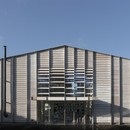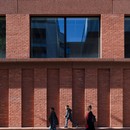01-12-2021
RIBA Stephen Lawrence Prize 2021 goes to Tonkin Liu Architects’s Water Tower
Dennis Pedersen,
RIBA,
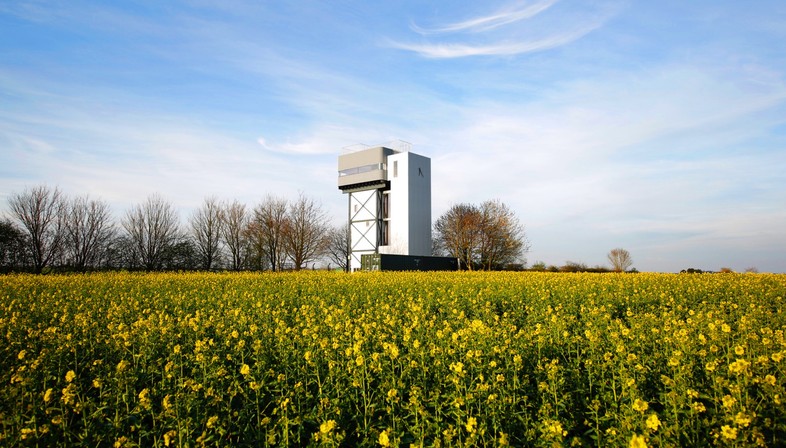 Reclamation of an existing construction always has more than simply ecological value, restoring to the community a part of its collective memory. One such example is the recent Water Tower project by Tonkin Liu Architects in Norfolk County, in the United Kingdom, winner of the RIBA Stephen Lawrence Prize 2021 as well as several other prizes.
Reclamation of an existing construction always has more than simply ecological value, restoring to the community a part of its collective memory. One such example is the recent Water Tower project by Tonkin Liu Architects in Norfolk County, in the United Kingdom, winner of the RIBA Stephen Lawrence Prize 2021 as well as several other prizes.The old metal construction relocated from an airfield to the vicinity of the historic village of Castle Acre after the Second World War quickly became a landmark for the local community; many of the villagers have fond memories of climbing the structure to enjoy the view of the barley fields around it in their youth. This was one reason for the popularity of Tonkin Liu’s idea of reclaiming the old tower and converting it into a home for photographer Dennis Pedersen, the new owner of the property.
The architects transformed the original water tank into the living area that forms the central part of the home. This is the top level of the residence, and the old metal volume has been cut open at the top to create a skylight and on three sides to open up a ribbon window with panoramic views over the countryside. The metal panels have been preserved inside the tank, along with original parts of the system such as valves and manifolds, which have been cleaned up and treated as new decorative elements in an architectural idiom that intentionally reflects the industrial style of the 1930s.
The two levels below the main volume contain the bedrooms, built by adding a new prefabricated glulam structure to the original metal frame. A kitchen and dining area has been created on the ground floor, while a second tower, containing the stairs and lift, constitutes the entrance to the home and stabilises the old construction so it will not sway in the wind. This tower, which faces the village, is windowless on the sides so it looks like a tall box connected with the Water Tower by a glass bridge, containing a dramatic spiral staircase that rises up toward the rooftop skylight and terrace.
The judges of the RIBA Stephen Lawrence Prize 2021 appreciated Tonkin Liu’s reinterpretation of the original structure of the Water Tower, emphasising how the architects rigorously and honestly maintained the building’s agricultural look, without any pretentious reinterpretation or clichés, praising its appearance as a gentle giant standing out in the countryside.
(Agnese Bifulco)
Images courtesy of RIBA, photos by Dennis Pedersen
Project Name: Water Tower
Client name: Dennis Pedersen
Location: Norfolk, UK
Architect practice: Tonkin Liu Architects https://tonkinliu.co.uk/
Date of completion: February 2020
Internal area: 160.00 m²
Contractor company name: MNB Services
Consultants
Project Management: Dennis Pederson
Structural Engineers: Rodrigues Associates
Environmental / M&E Engineers: Integration
Awards: Stephen Lawrence Prize 2021; RIBA National Award 2021; RIBA East Award 2021; AJ Retrofit Award House of the Year: House over 500k 2021; Structural Timber Awards: ‘Custom / Self Build’ Project of the Year 2020











