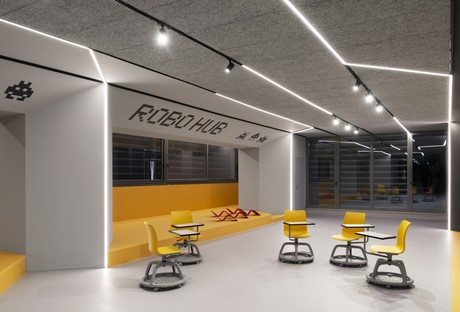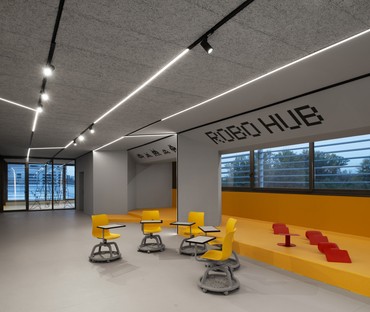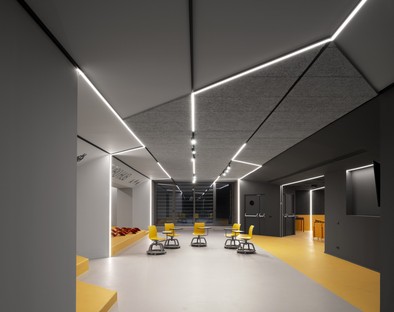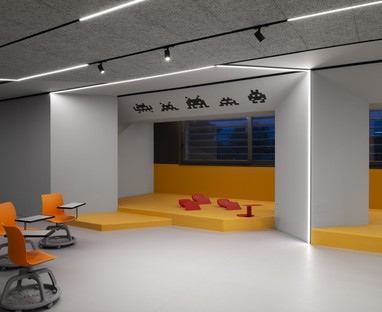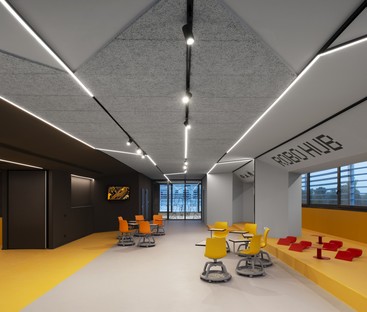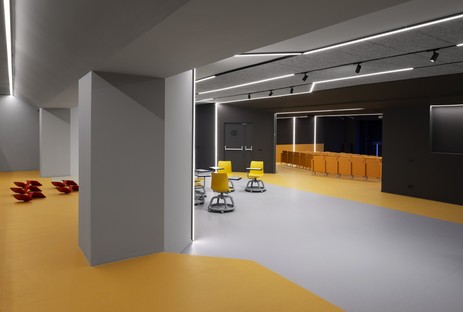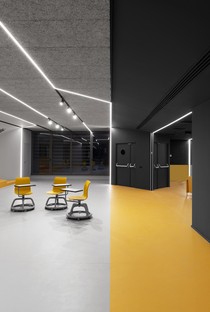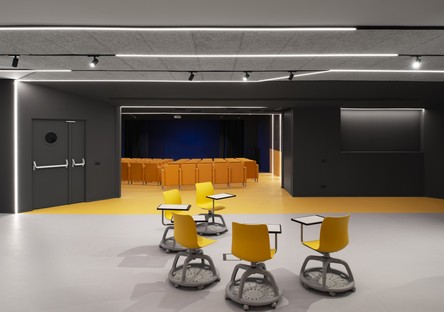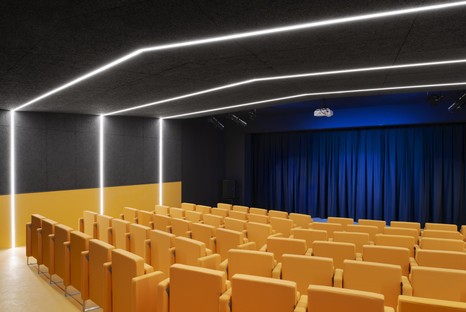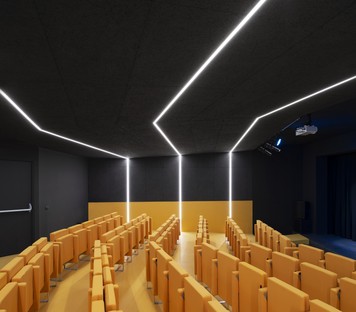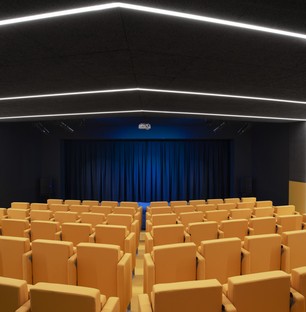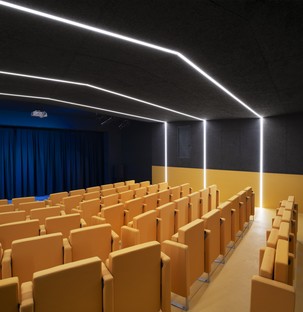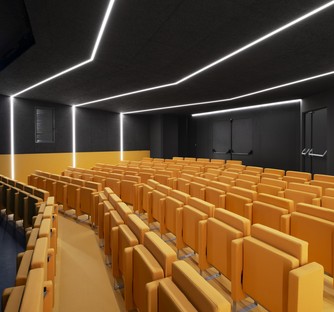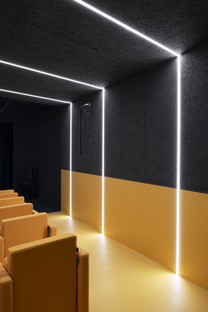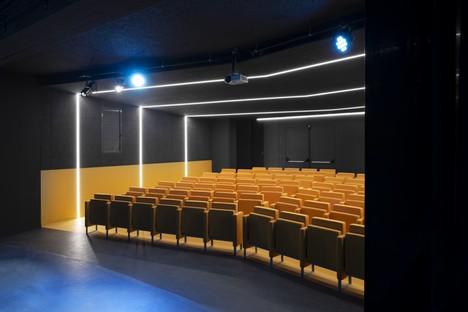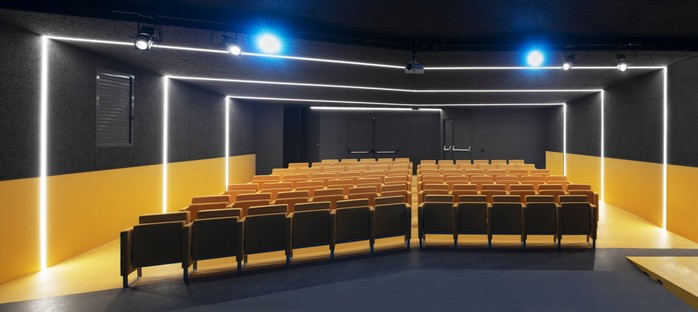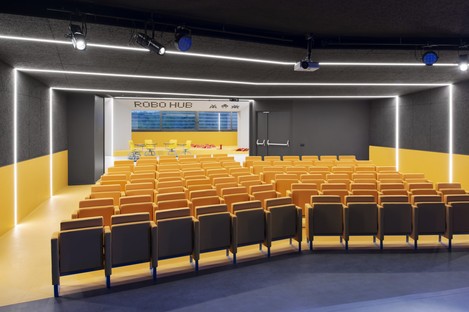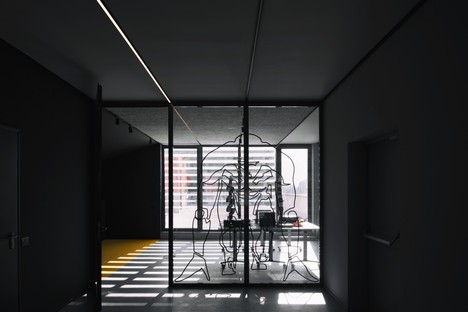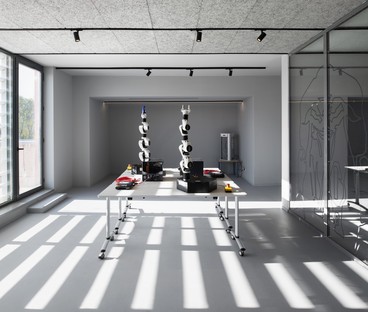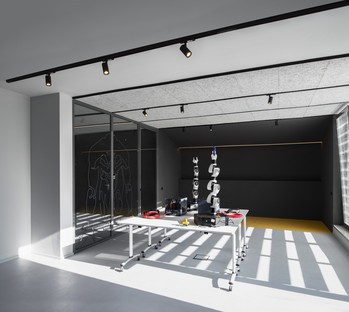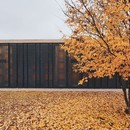19-08-2020
SBG Architetti ROBOHUB Robotics Workshop, Curiel School, Rozzano
Rozzano (MI) - Italia,
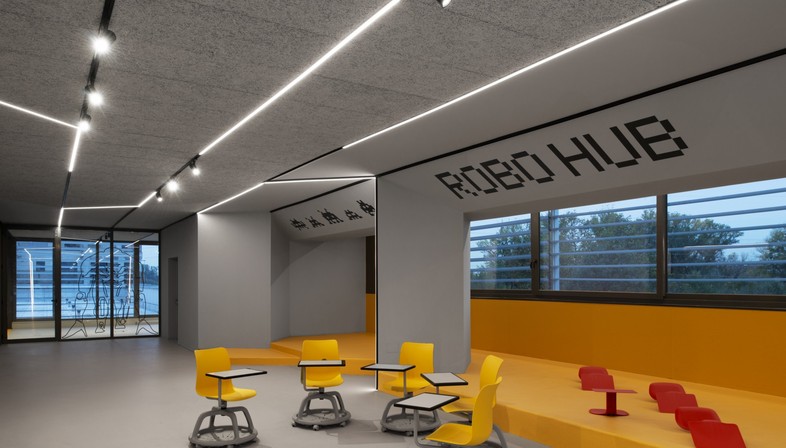
In a complex, challenging social context, “Curiel” junior high school in Rozzano has an important role in respect of culture, innovation and opportunities for its students and the community. With great foresight and initiative, the Institute’s management decided to create a robotics workshop. The local authority entrusted the project to SBG Architetti design studio. The idea, which quickly became an example of “good practice” in teaching over the last year, has also been showcased internationally. For example, at events organized by Apple at their Regent Street branch, London during the 32nd Bett Show, the largest international educational technology event. By offering extra-curricular courses to anyone who wants to obtain a robotics certificate, the workshop has enabled the school to become a major attraction for the whole community, not just students.

Good teaching practice alongside good architectural practice summarizes the robotics workshop interior design by SBG Architetti design studio. The project, which can be replicated in similar situations, demonstrates how underused areas of schools can be refurbished and given a new lease of life. Like many Italian schools, the building is typical of 1970s Brutalist architecture, with the need to respect two important constraints: a limited budget and the necessity of carrying out work without interrupting lessons. The rooms selected are located on the top floor and include a small theater, classroom used as a library and store. A surface area totaling 300m2 was completely remodeled to breathe life into a space suitable for innovative teaching based on flexibility, dynamism and fluidity. The architects drew inspiration from the world of IT and electronic components; the “Robohub” logo is a motherboard printed circuit. In addition, colors, luminous lines and the same typical configuration are also hugely evocative of that field. The refurbishment project included windows, floors, finishes and systems. Work involved demolishing non-loadbearing partitions which divided the areas lengthwise, to create a single large open space running from one external terrace to the other. New partitions use plasterboards and thermal-acoustic insulation, in addition to thermally insulated false walls which conceal services in perimeter walls. The new, completely refurnished, auditorium now has a slightly larger stage, LED lights suitable for stage sets and a screen. Acoustics in the auditorium and other rooms are controlled by sound-absorbing wood fiber panels. When necessary, a movable partition between the auditorium and classrooms can separate the areas and provide high acoustic performance. With regard to lighting, all teaching spaces have improved natural lighting due to a new brise-soleil system with louvered shades which prevent glare. Artificial lighting is based on a ceiling system with linear LED lamps and adjustable high color rendering spotlights.
(Agnese Bifulco)
Images courtesy of SBG Architetti
Client: Comune di Rozzano (MI)
Project location: "CURIEL” Junior High School, via Lambro 92, Rozzano (MI)
Project name: New "Robohub” Robotics Workshop and School Auditorium
Date: February 2019
General Design - SBG Architetti: Sergio Gianoli, Architect Marco Tedesi, Architect
Co-ordination - SBG Architetti: Ivano Fiamma, Architect
Collaborators - SBG Architetti: Margarita Petrova, Architect Andrea Frontini, Architect
Image: Daniele Pavesi
Safety Coordinator: Optima Soluzioni Ambientali s.n.c.
Electrical installation: Industrial Engineer Ezio Cislaghi










