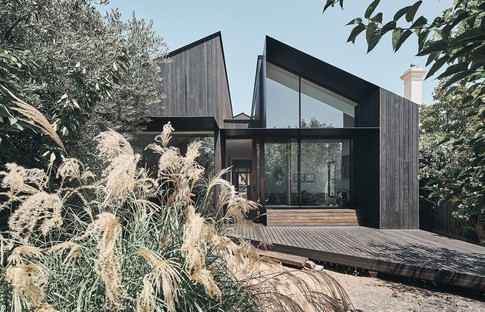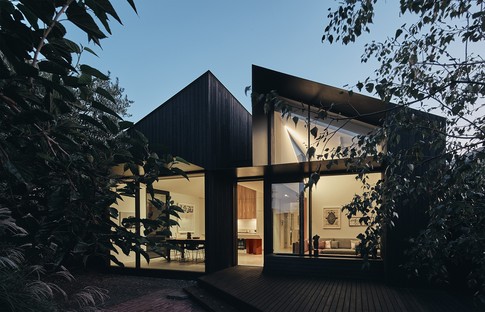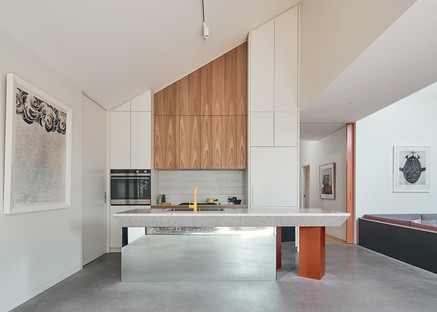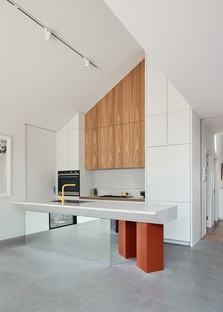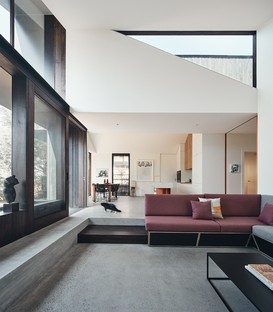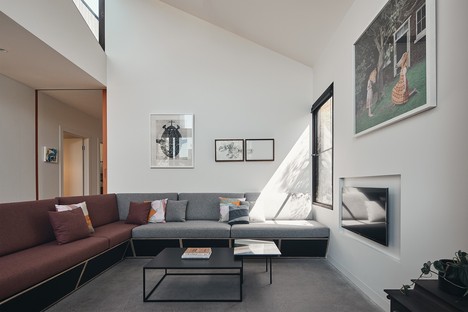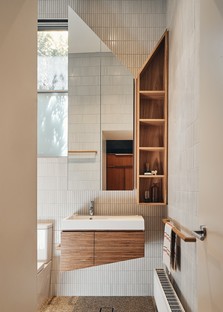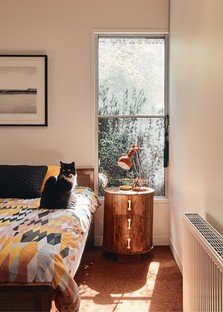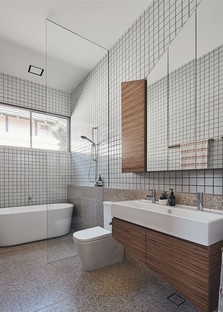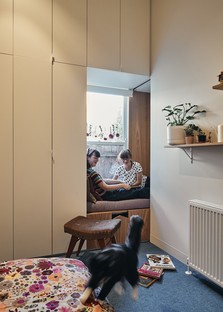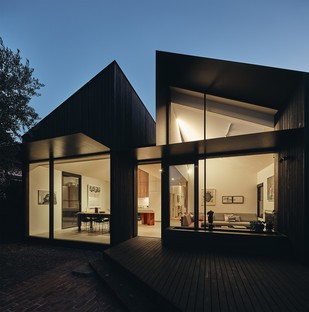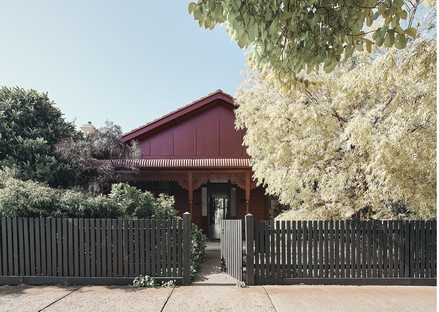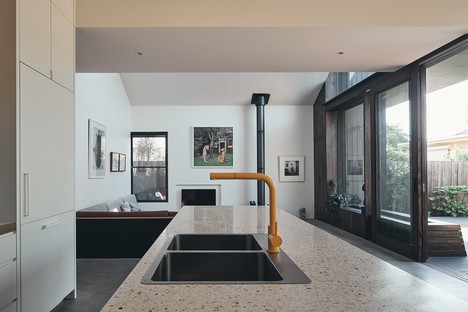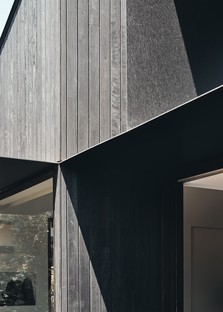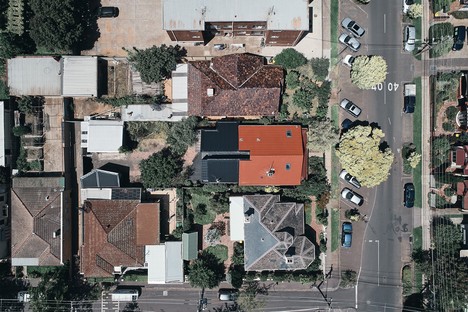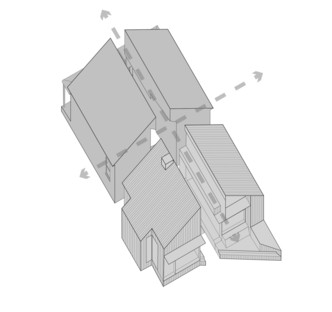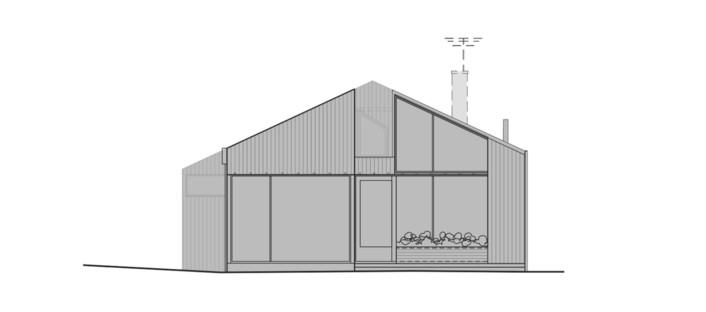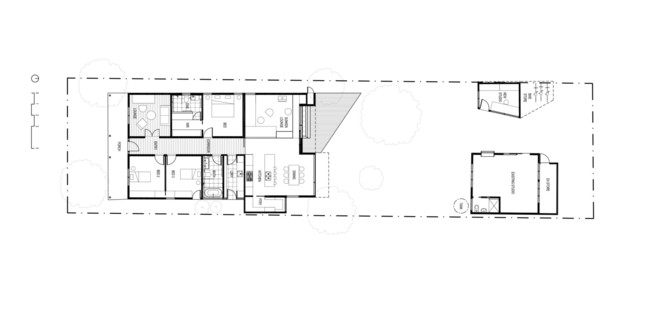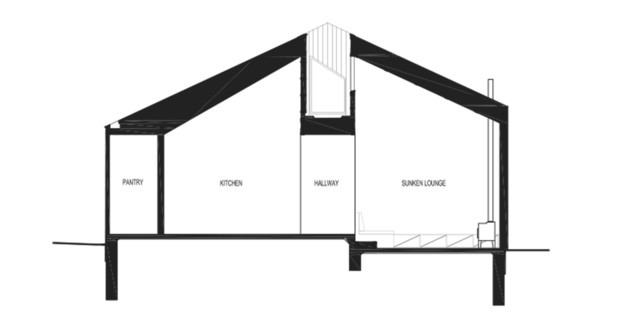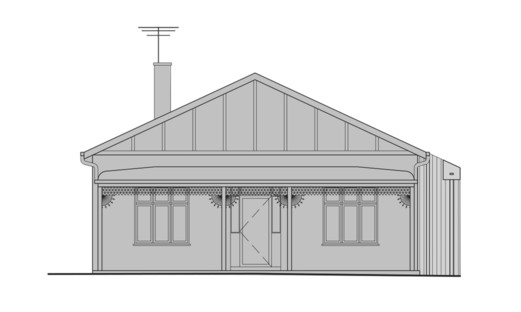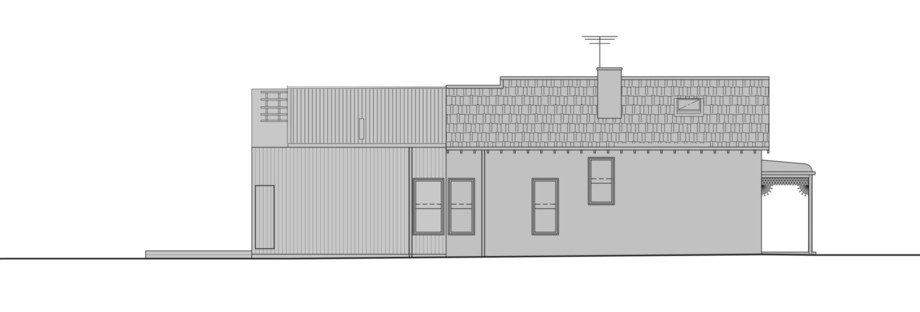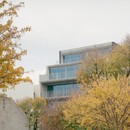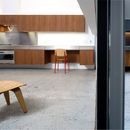18-09-2020
Split House by FMD Architects: two identities for a single home
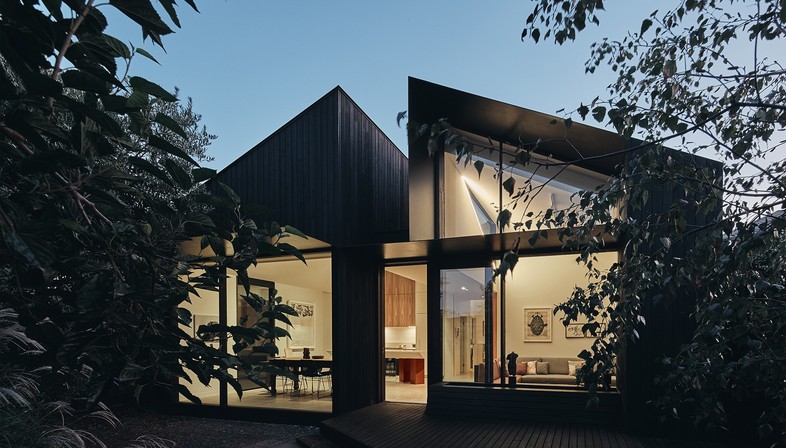
Australian firm FMD Architects were tasked with designing the extension of a single-family house in central Melbourne by a young family. The design constraint imposed by the façade that gives onto the street being a listed building became the starting point for an unusual concept. Thus the Split House was born: a house which - as the name suggests - consisted of two clearly divided halves, one old and one new. To passers-by merely strolling along the road, Split House appears to be just another traditional Australian house, painted in Manor Red. Only family and friends, those welcomed into the back of the house, know the true face of this unique architectural work, which manages to be heterogeneous yet coherent.
The expansion and renovation works commissioned by the family and assigned to Fiona Dunin, founder of FMD Architects, only concerned the rear of the house and the adjoining garden, which face north and are demurely hidden from view from the street. Here, the exterior is not painted in the traditional deep Manor Red, but rather clad in charred wood, drawing a clear line between the part of the house that has been modernised and that side that still belongs to a bygone era. The second half of Split House is dramatically contemporary: the angular shapes, vast windows, materials and colour palette used make you feel that you are no longer in the same house you entered.
The family’s requests included the creation of new bedrooms, a generously-sized common area, ready to accommodate a sizeable number of visitors, and a multifunctional room for family activities. Additionally, two small independent volumes were established at the opposite end of the garden. These are offices where the parents, who both work remotely, can work in a space that is independent of the house proper.
After having formulated the concept of Split House, the architects at FMD took great care not to limit it to the conflict between old and new, instead emphasising its split personality in every possible design choice. The new shape of the roof is just one example of this. This is due to the lowered central hallway, which breaks the classic pitched roof design in half, creating a void and dividing the house lengthways into two separate triangular volumes, visible both from the outside and in the interior spaces. This arrangement makes it possible to establish a clear distinction between the rooms, despite the open-plan layout. The kitchen and dining room are east-facing, whilst the west wing of the house has a sunken lounge with sofas arranged all around an iron fireplace - another relic of the original house - thus creating a space which naturally lends itself to conviviality.
A further declination, intended to create a sense of coherence within the project, involves the distinctive triangular shape of the roof being echoed in other elements of the house, such as the furniture and mirrors in the bathroom, or the cupboards in the kitchen. Even the raised terrace that extends from the lounge into the back garden is the same shape as the roof, giving rise to the playful interaction between intersecting shapes and shadows over the course of the day, as well as inviting the family the enjoy the fresh air.
The attention to detail shown by FMD Architects was not limited to aesthetic and functional matters: indeed, they even sought to make improvements in terms of energy efficiency - and rightly so - integrating passive ventilation solutions, optimising the incidence of the sun and shade and improving thermal inertia, thus drastically reducing the need for active cooling or heating.
Upon completion of the project, Fiona Dunin said that “the inter-disciplinary expertise of the design team allowed for the ‘split’ concept to be faithfully referenced from large architectural gestures down to the finest detail of the home. The execution of the ‘split’ concept across varied program elements gives the project a distinct sense of identity and originality. Whilst pragmatic needs and abstract re-interpretation of the old to the new initiates a new dialogue between past and present, redefining the heritage within a modern urban context.”
Francesco Cibati
Project Completion: 2020
Project Location: Melbourne, Australia
Project Team: Fiona Dunin, Alice Edmonds, Jayme Collins, Rob Kolak
Photographer: Peter Bennetts
Builder: Dome Building Projects
Structural Engineer: Webb Consult
Main House Floor Area: 179 m2
Site Area: 580 m2
www.fmdarchitects.com.au










