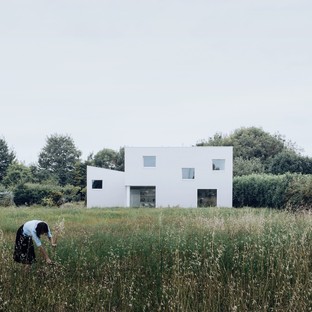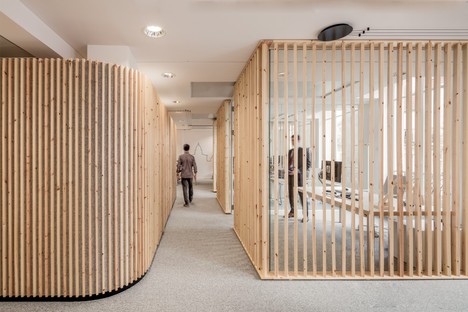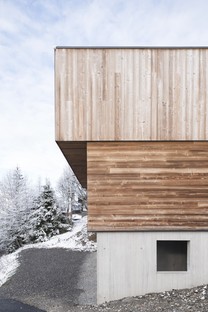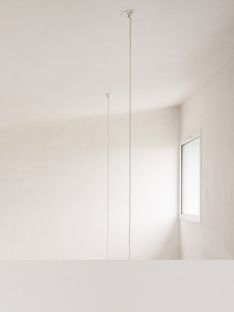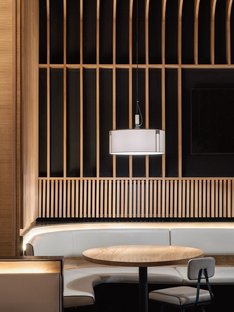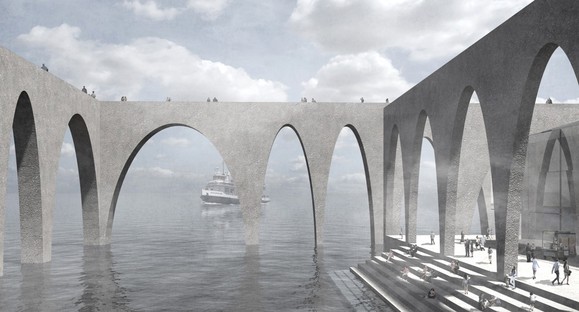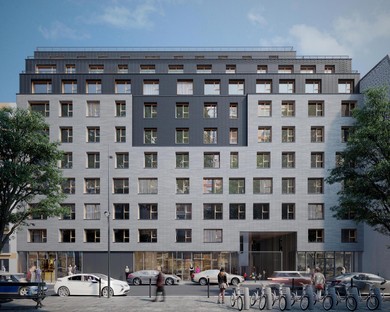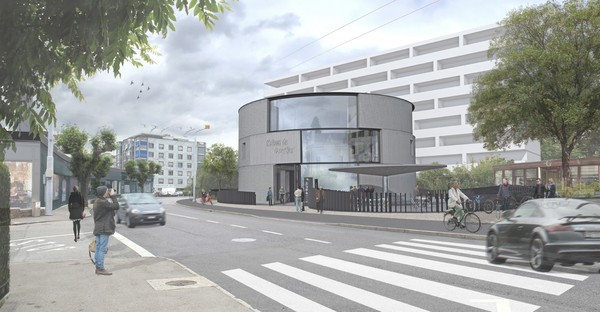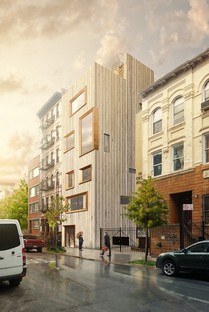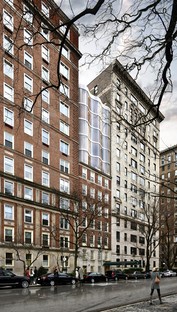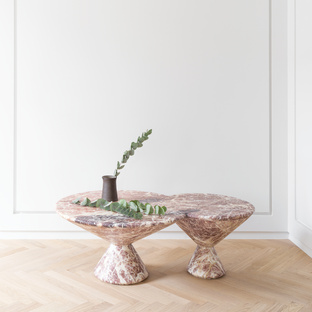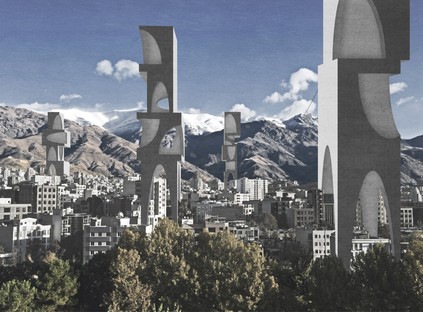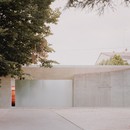26-12-2018
Studio Razavi Architecture exhibition at La Galerie d'Architecture in Paris
Alireza Razavi, Studio Razavi Architecture,
Simone Bossi, Olivier Martin-Gambier,
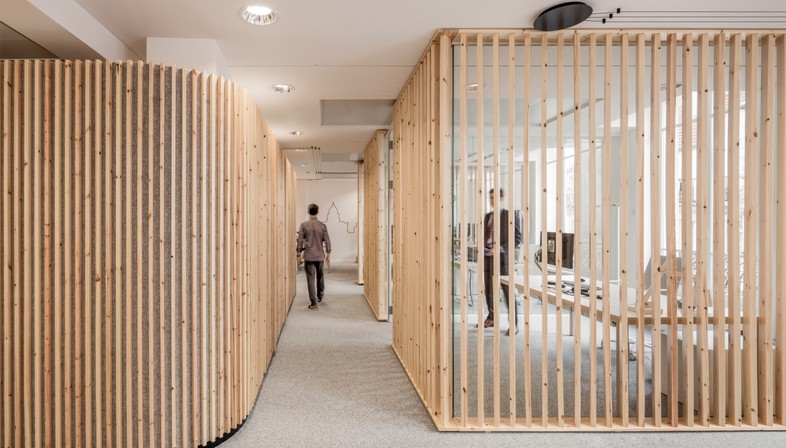
"Architecture draws on the rituals of everyday life", is the conviction of architect Alireza Razavi, founder of French studio Razavi Architecture, featured in the exhibition “Maîtrise d’Ouvrage Particulière” which opened on December 6 at Galerie d'Architecture in Paris.
Architect Alireza Razavi has said that the simplicity of little acts repeated over and over infinitely in everyday life, from one generation to the next, creates spatial experiences, traces for architecture and the architect to follow.
Through construction, architecture provides a container for the requirements of everyday life, responding to a programme that has been built over time on the basis of repeated, continually evolving habits: a programme that simultaneously takes into account and satisfies desires for emotional spaces.
The architect is asked not merely to respond to a technical problem, for a space must have poetic connotations: it must have a soul and respond to the client’s desire for familiarity. The fundamental request architects are asked to respond to is the need for a place in which people "feel good", so architecture must establish an emotional and social bond with the built environment and interface with nature.
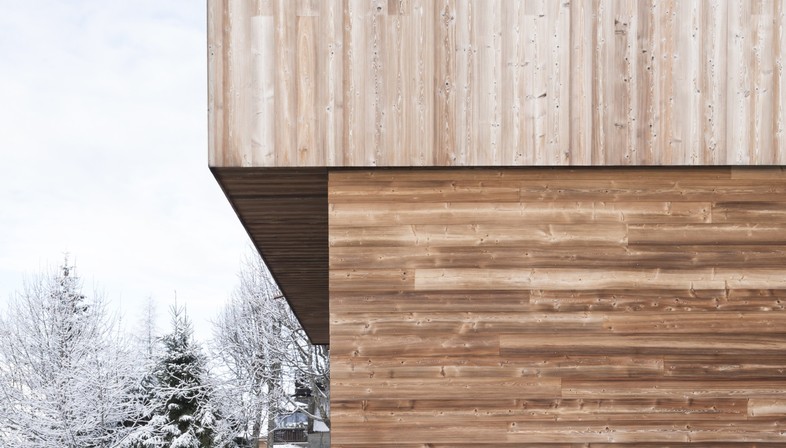
Razavi Architecture’s approach is represented in a number of selected projects exhibited at La Galerie d'Architecture in Paris, including the Maison de Montagne in Manigod, the Maison pour un photographe in Loctudy, Boqueria times square in New York and more.
La Maison de Montagne (Mountain House) was built in Manigod, in an Alpine valley where very rigid regulations protect the local built heritage. Alireza Razavi began with in-depth study of local history and culture in order to come up with a building that meets local regulations while updating the vernacular architecture of the area. The historic homes in the valley were traditionally organised on three levels: the ground floor housed the animals and the first floor was for storing hay, while the people lived on the top floor. The building designed by studio Razavi reflects this division into three levels; the bare concrete ground floor contains a garage, a utility room and a ski storage area, while two timber upper levels contain bedrooms and other domestic spaces. The distinction becomes a route through the building, from the more compressed spaces on the lower level to the brightly lit spaces, high ceilings and panoramic views of the upper levels.
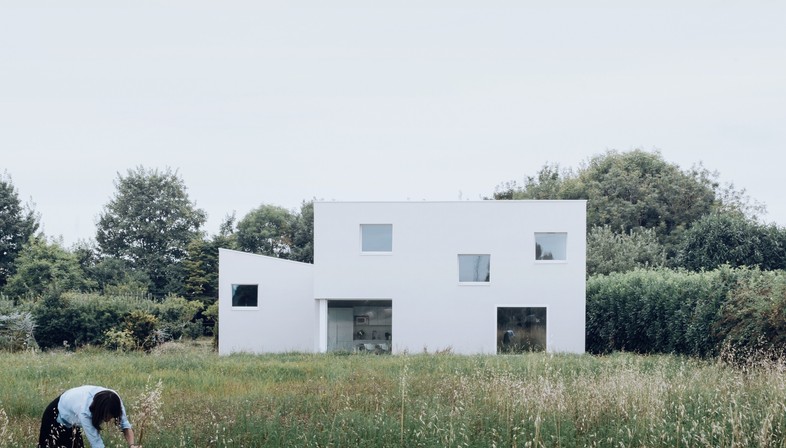
Maison pour un photographe / House for a Photographer
This house in Loctudy, France was designed for a photographer to use as a summer home and a professional photo lab. The façade required a lot of study, defined by numerous openings at different heights. The building is composed of two volumes arranged like a fan, one containing the living spaces and another exclusively for use as a studio. The architects chose this layout divided into two volumes converging at the northern corner to leave as much free space as possible, even on a lot of limited size.
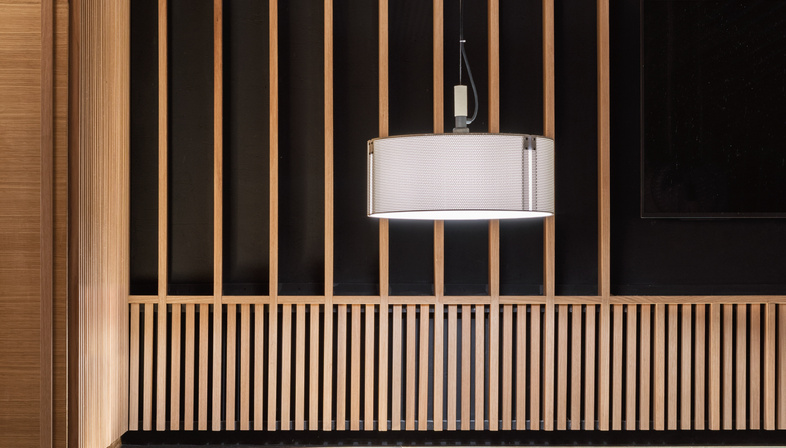
Boqueria Times Square – New York
The design of public places is an important challenge for architects, who must create spaces that are innovative while at the same time generating an immediate sense of familiarity and comfort in users. Architect Alireza Razavi designed a New York restaurant in which the covering of the walls and ceiling plays a key role, consisting of a series of wooden frames that follow the building’s shape.
(Agnese Bifulco)
Title: Studio Razavi Architecture / Maîtrise d’Ouvrage Particulière
Date: 7th December 2018 - 12th January 2019
Location: La Galerie d'Architecture, Paris – France
Images courtesy of La Galerie d'Architecture, photo by Simone Bossi, Olivier Martin-Gambier
http://www.galerie-architecture.fr/
http://studiorazavi.com










