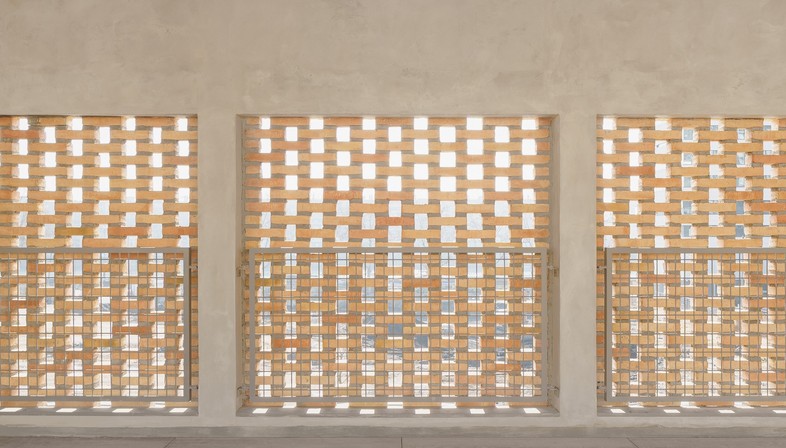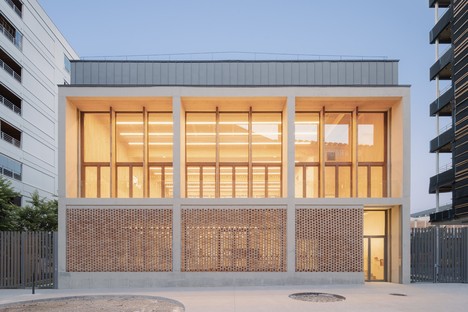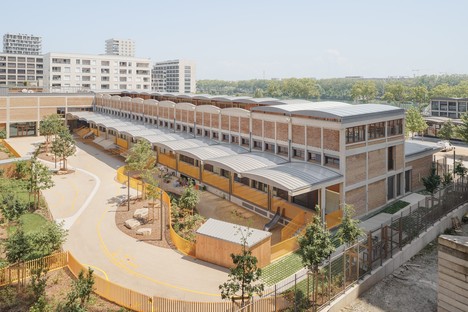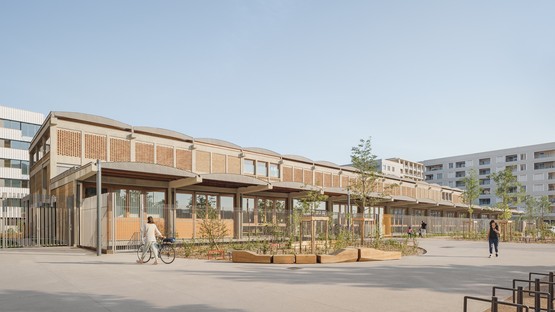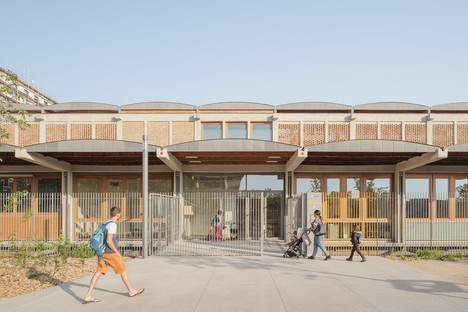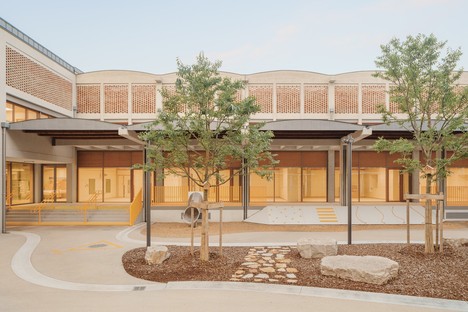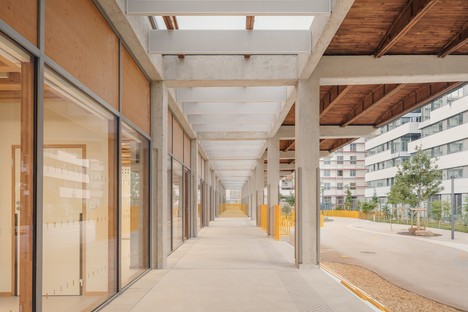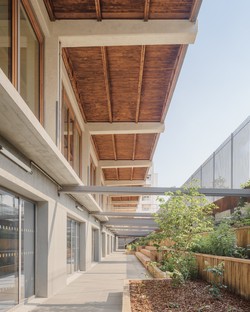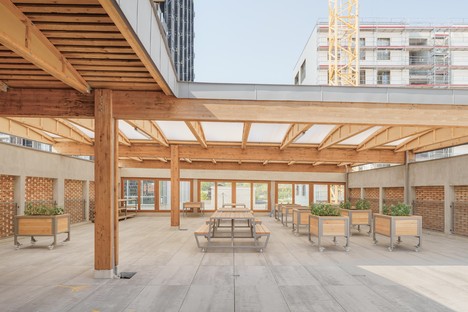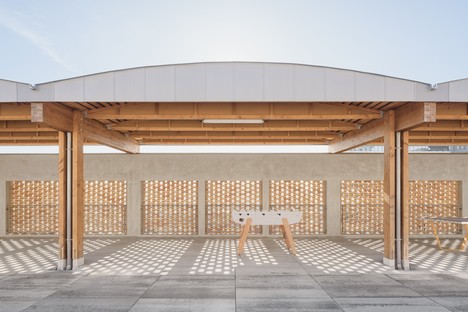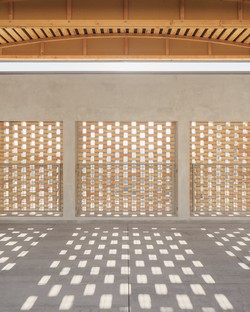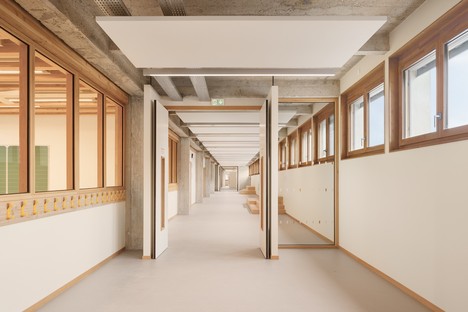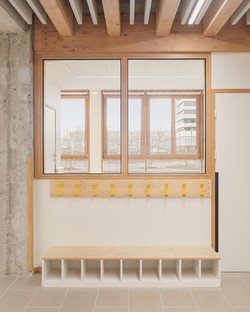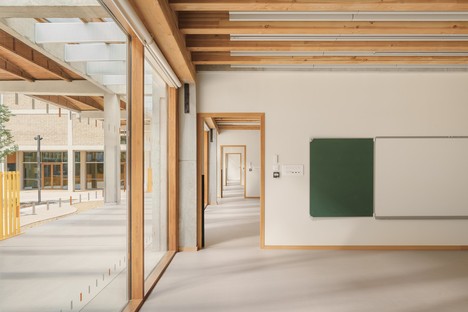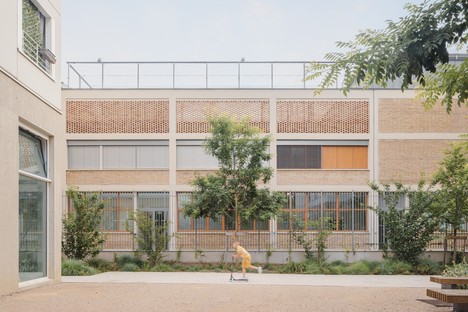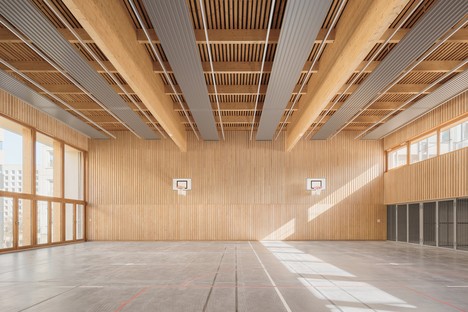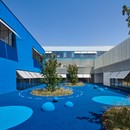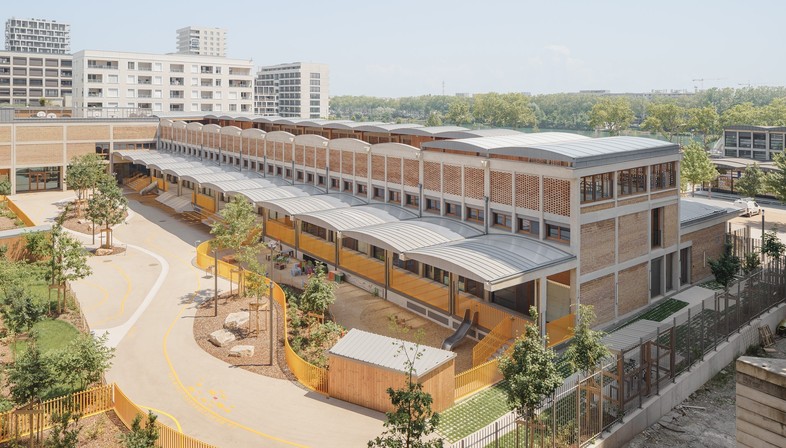
The new Eugénie Brazier school complex, built in Lyon’s La Confluence district and designed by the Vurpas Architectes studio, consists of a 45-place nursery and a 15-class primary school. The architects have masterfully transformed a former logistics hub into an environment designed for children. The project brought back to life one of the old warehouses of the wholesale market, built between 1955 and 1961. Hall C3, the longest of those still remaining, becomes the centrepiece of this bold transformation: from a building dating back to the 1960s, to a contemporary educational centre.
The new school building was constructed inside a renovated and expanded historic structure, with careful respect for the memory of the past through the use of brick. This small modular element, which the architects used to compose both solid walls and textures inspired by the mashrabiyya lattice technique, enhances the aesthetics and intrinsic strength of the building. The architects masterfully faced the challenges posed by the project, establishing a harmonious cohesion between the old warehouse and its new extension, while preserving the original morphology of the historic building. The internal organisation of the spaces is very clear: the nursery classes are located in the first five southernmost bays, while elementary and middle classes occupy the first floor. Common areas, such as the canteen and gym, designed to be shared with the community, are housed in the new extension.
Taking full advantage of the potential of the existing structure, the architects transformed the repetitiveness of the original building into a playful architecture suitable for an environment designed for children. The innovative use of space includes the conversion of the ground floor into a large covered play area for the nursery. The spaces previously used for storing products have been converted into areas for additional activities and relaxation areas for the staff of the school complex. The skilful use of primary colours helps differentiate the atmosphere, while the creation of an interior courtyard adds an unexpected green area, separating the underground level from the public space.
The material chosen as the key element of these transformations is brick, which gives new materiality to the project. The architects use it in the façade to create soft plays of opacity and transparency, giving the complex a vibrant vitality. The outdoor spaces are more than just recreational areas, becoming an integral part of the learning process and of exploring nature for children, with the courtyards reflecting Lyon’s urban landscape.
The project is not only a prime example of architectural renewal, but also reflects a much broader commitment. The conscious choice of recycled materials, the attention to climate comfort and the openness and availability of the spaces to the community underline the desire to build sustainably for future generations. The Eugénie Brazier School Complex thus becomes a place of care, of inspiration and of learning for all ages.
(Agnese Bifulco)
Images courtesy of Vurpas Architectes photo by © Vladimir de Mollerat du Jeu
Project Name: Eugénie Brazier School Group
Location: Lyon, France
Project management
Architect and economist: Vurpas Architectes https://vurpas-architectes.com/
Landscaper: BASE Paysage
Structural engineering: UBC
Fluides, QEB: OTEIS
Acoustics: EAI
Signage: Vurpas Architectes
SPC: Arpège
Surface
5,460 m² (lot area)
5,560 m² (floor area)
4,440 m² (rehabilitated floor area)
1,120 m² (new floor area)
Photo credits: ©Vladimir de Mollerat du Jeu










