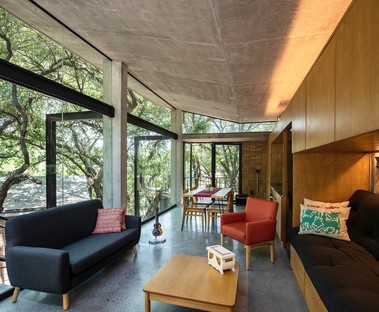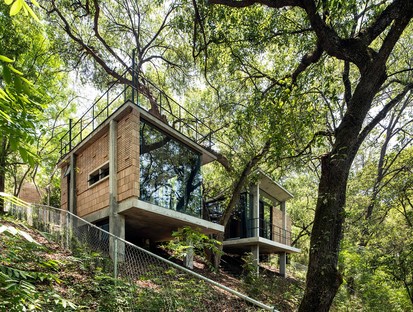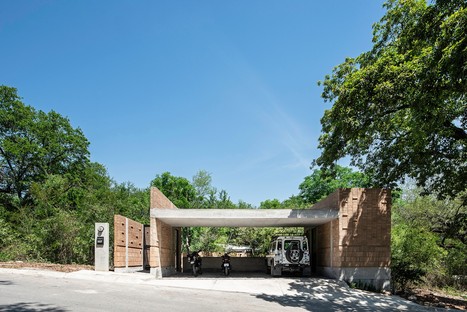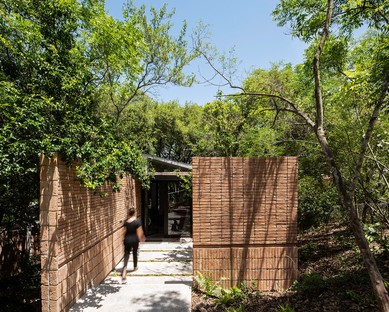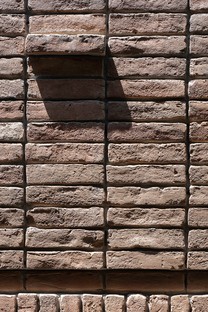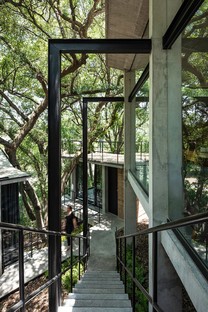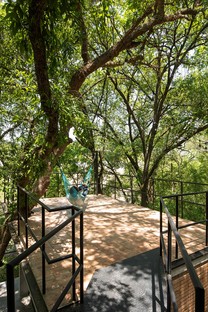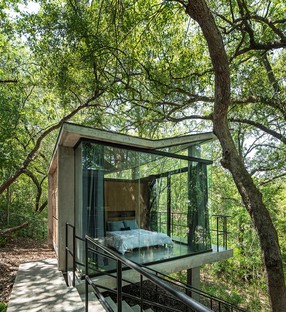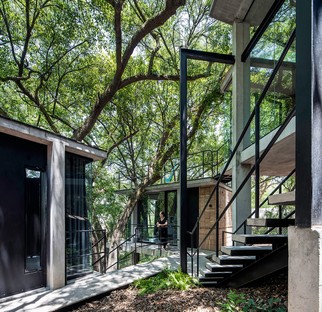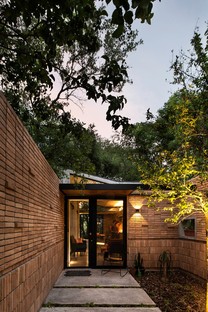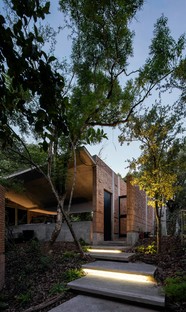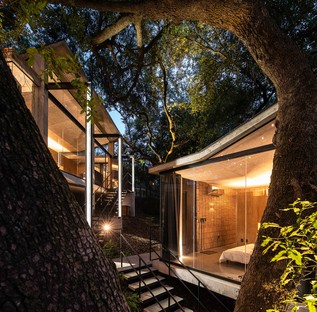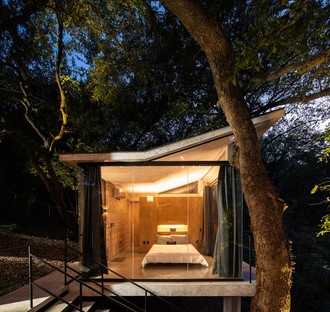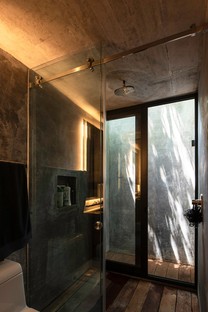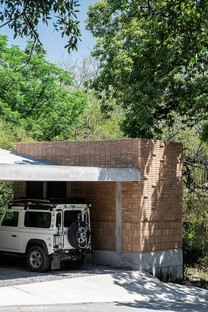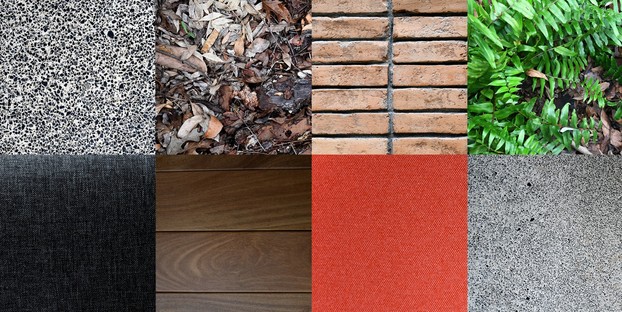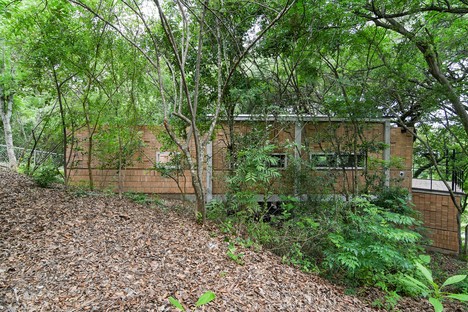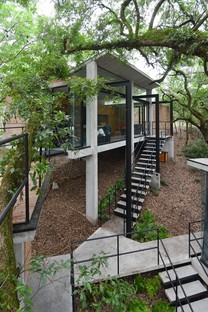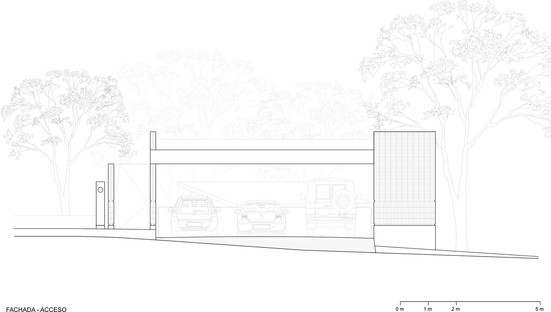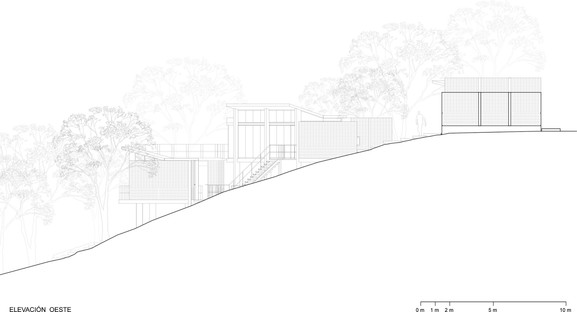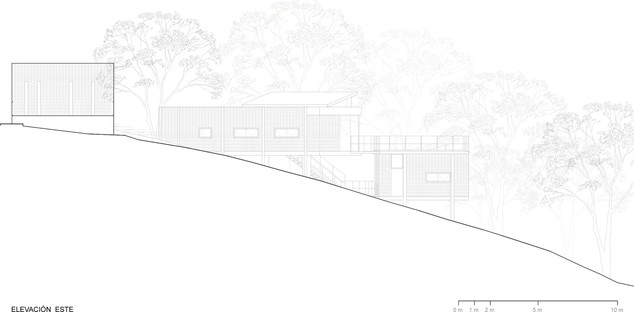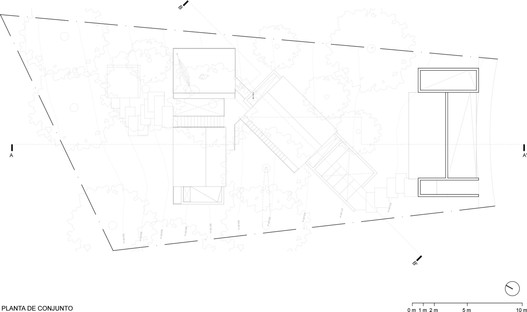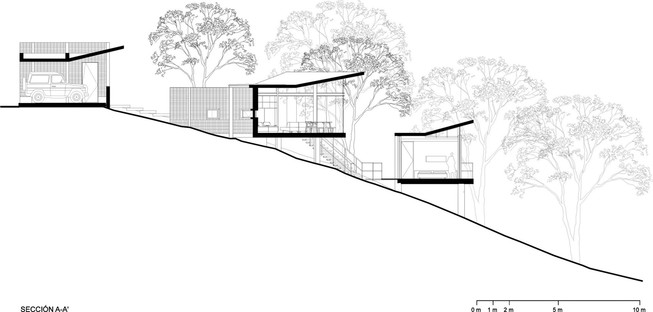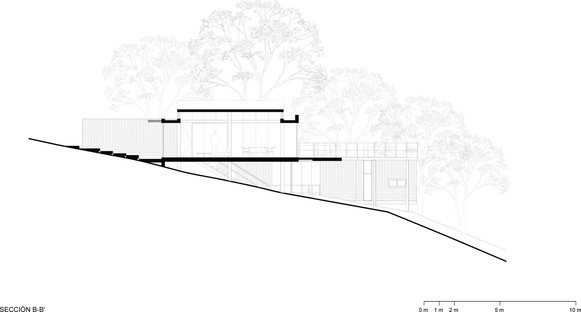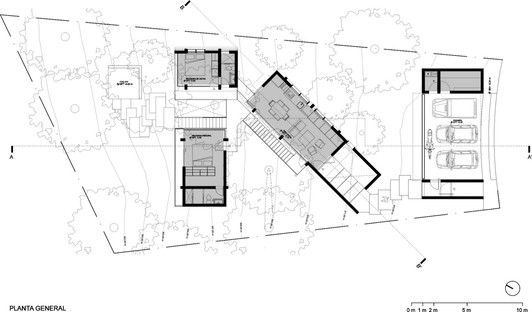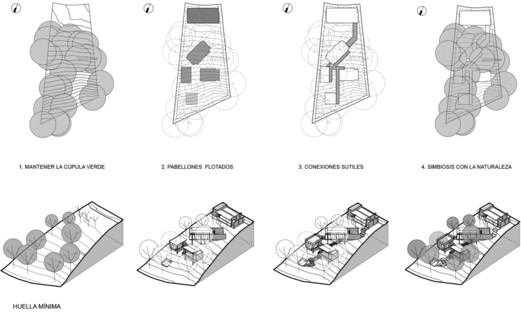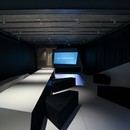01-09-2021
WEYES: Casa nel bosco del Barrial, Santiago, Messico
WEYES estudio,
Nuevo León, México,

The winner of this year’s Landmark of the Year award, the main category in the Next Landmark International Award contest promoted by Floornature, is “Casa en el Bosque”, a project completed in 2018 in El Barrial, Santiago, Mexico.
Moisés Morales and Chente Tapia, founders of WEYES estudio and designers of this home in the forest, pay the same attention to the needs expressed by their client and the unexpressed but pressing needs of the environment around the home. They built the house in a part of Mexico where it is hot in winter and very rainy in summer: the city of Santiago, in Nuevo León, benefits from the heat-mitigating influence of the El Barrial forest, an asset of inestimable value for the inhabitants’ well-being, which contributes to purification of the air and filtering of the water that ends up in the region’s drinking water reservoirs. Simply acknowledging this meant the architects needed to implement a process of safeguarding the area while working in it.
In the new home in the forest, this approach perfectly suited the lifestyle of the client, a person who loves nature, the outdoors and sports. This combination of values led Moisés Morales and Chente Tapi to come up with a home that is “broken up” into parts, in which each function is represented by a specific space, separate from the others, reached via the outdoors. This immersion in the experience of nature was also motivated by the intention of preserving all of the trees on the site and building a home that would adapt to the lay of the land and to the location of the trees, and not the other way around, as is often the case.
Building on the lot in question, in a residential district in the municipality of Santiago which extends into the Barrial forest, was not easy. The lot measuring almost 700 square metres was distributed over a hill with slopes varying from 28% to 35%, completely covered with forest. WEYES estudio designed a home with a fluid form among the tall trees distributed over different levels on the basis of the degree of privacy of the spaces.
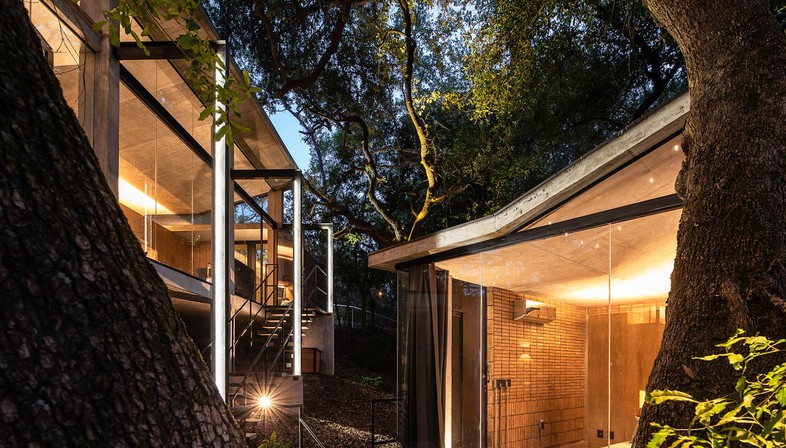
This functional breakdown produces four main independent volumes. Starting at the highest point in the lot, by the road, there is a pavilion containing the entrance with a carport. After parking, we head right into the forest, walking down a staircase of concrete slabs cast directly on the soil, to a second threshold, leading to the most public part of the home, with the living area, sitting room and kitchen. Two paths continue on from here, one on the ground, down the steps to the most private parts of the home, and another via a suspended walkway to the terrace above one of the bedrooms. The house has a total surface area of 160 square metres, in which the private rooms occupy about 30 square metres each, leaving plenty of room for shared spaces.
Each unit is made with transparent walls alternating with infill to ensure privacy. While nature continues to be the scenario completing daily life even indoors, the paths through the woods that form an integral part of the home offer privileged opportunities for direct contact with the natural elements. In structural terms, the project makes use of the most commonly used materials in traditional contemporary Mexican constructions: the functional modules are made with concrete floor slabs and pillars and brick infill. With the exception of the bedroom with the terrace, the roofs feature two upside-down gables, expanding the glass surface and opening up the interiors to natural light.
To further reduce footprint on the ground and impact on the forest, the bedrooms and the living room rest on concrete pillars with metal reinforcements, visually confirming the image of lightweight architecture that is closer to the tops of the trees than to their roots.
The construction process was low-impact: no heavy machinery was employed, locally sourced materials were preferred, and alteration of the topography was limited to 8.6% of the lot.
The extreme simplicity of the structures, rectangular boxes with walls of glass alternating with walls of brick, is an aesthetic and philosophical choice once again expressing the need to reduce the construction to the simplest elements, allowing nature to complete the living space and the scenario. On the basis of this idea, ample use was made of natural lighting and passive ventilation systems. Here and there in the brick walls, a brick stands out in relief, so that plants can cling onto it to climb up the wall, adding a further level of symbiosis with nature. The video produced by WEYES demonstrates that the house is not even visible from above in the forest, which appears unchanged. At the foliage level, the forest has in fact not been altered, while in terms of construction methods, the architects hope they have indicated a new path and demonstrated that an alternative way of living is possible.
Mara Corradi
Architects: WEYES estudio (Moisés Morales, Chente Tapia) https://wey-es.com/
Team: Mariana Montoya, Adela Mortera, Axel Ochoa y Vania Ibarra
Location: Bosque del Barrial Municipio de Santiago, Nuevo León, México
Completion: 2018
Site area: 690 sqm
Construction area: 163 sqm
Substrate regeneration: Global Sustainable Solutions (José Borrani)
Builder: Sagal Grupo Constructor. SA de CV.
Structural engineer: CM Ingeniería (Román Cuellar)
Photography: The raws
Landmark of the Year, Next Landmark International Award 2021










